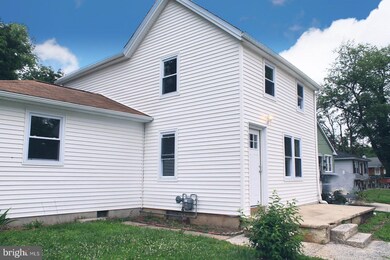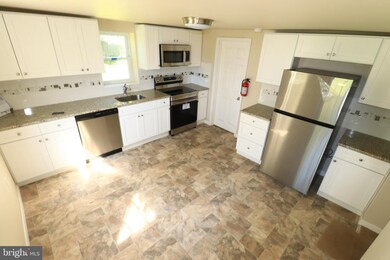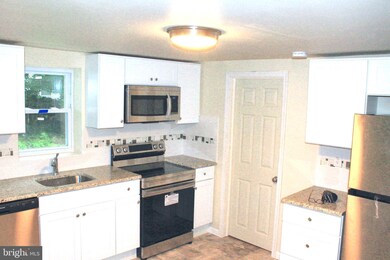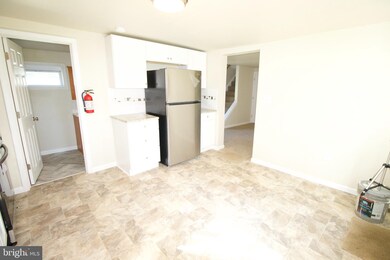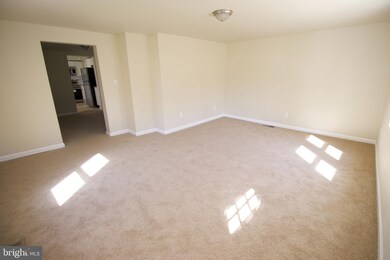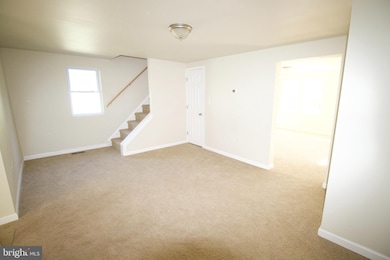
123 W Adams St Paulsboro, NJ 08066
Highlights
- Colonial Architecture
- Porch
- Living Room
- No HOA
- Eat-In Kitchen
- Forced Air Heating and Cooling System
About This Home
As of January 2022COMPLETELY renovated home now offered at a REDUCED PRICE! Tons of "living" space on the first floor with both an eat-in kitchen and dining room. You will also find a very generously sized living room and spacious first floor master bedroom. The kitchen has been upgraded with granite counter tops and a new appliance package! "PEACE OF MIND" for buyers with additional upgrades including new HVAC system, new electrical system, renovated and updated bathrooms; new windows; new siding; new doors; new flooring; new carpet and painting throughout. This home is MOVE-IN READY with 2 additional bedrooms on the second floor. There is a fourth room on the second floor that can be used for a nursery, bedroom or playroom. The first floor features a bath with a walk-in shower and there is another, full bath on the second floor. Take advantage of this opportunity to own this home as an investment property or your new home . "Worry-free living" for landlords or homeowners alike! MOTIVATED SELLER - BRING ALL OFFERS!
Last Agent to Sell the Property
Keller Williams Hometown License #1860816 Listed on: 11/11/2021

Home Details
Home Type
- Single Family
Est. Annual Taxes
- $4,000
Year Built
- Built in 1920
Lot Details
- 7,126 Sq Ft Lot
- Lot Dimensions are 64.00 x 180.00
- Back Yard
- Property is in excellent condition
Home Design
- Colonial Architecture
- Block Foundation
- Frame Construction
- Shingle Roof
- Vinyl Siding
Interior Spaces
- 1,498 Sq Ft Home
- Property has 2 Levels
- Ceiling Fan
- Living Room
- Dining Room
- Laundry on main level
Kitchen
- Eat-In Kitchen
- Electric Oven or Range
- Dishwasher
Flooring
- Carpet
- Laminate
Bedrooms and Bathrooms
Unfinished Basement
- Interior Basement Entry
- Dirt Floor
Parking
- Dirt Driveway
- On-Street Parking
Outdoor Features
- Porch
Schools
- Paulsboro High School
Utilities
- Forced Air Heating and Cooling System
- 150 Amp Service
- Electric Water Heater
- Public Septic
- Cable TV Available
Community Details
- No Home Owners Association
Listing and Financial Details
- Tax Lot 00019
- Assessor Parcel Number 14-00071-00019
Ownership History
Purchase Details
Home Financials for this Owner
Home Financials are based on the most recent Mortgage that was taken out on this home.Purchase Details
Home Financials for this Owner
Home Financials are based on the most recent Mortgage that was taken out on this home.Purchase Details
Home Financials for this Owner
Home Financials are based on the most recent Mortgage that was taken out on this home.Purchase Details
Similar Homes in Paulsboro, NJ
Home Values in the Area
Average Home Value in this Area
Purchase History
| Date | Type | Sale Price | Title Company |
|---|---|---|---|
| Deed | $179,900 | None Available | |
| Deed | $19,000 | None Available | |
| Bargain Sale Deed | $13,542 | National Integrity Llc | |
| Sheriffs Deed | -- | None Available |
Mortgage History
| Date | Status | Loan Amount | Loan Type |
|---|---|---|---|
| Open | $179,900 | VA | |
| Previous Owner | $127,655 | Stand Alone Refi Refinance Of Original Loan | |
| Previous Owner | $85,500 | Unknown |
Property History
| Date | Event | Price | Change | Sq Ft Price |
|---|---|---|---|---|
| 01/07/2022 01/07/22 | Sold | $179,900 | +2.9% | $120 / Sq Ft |
| 11/24/2021 11/24/21 | Pending | -- | -- | -- |
| 11/11/2021 11/11/21 | For Sale | $174,900 | +820.5% | $117 / Sq Ft |
| 10/21/2019 10/21/19 | Sold | $19,000 | -13.6% | $13 / Sq Ft |
| 10/11/2019 10/11/19 | Pending | -- | -- | -- |
| 09/30/2019 09/30/19 | For Sale | $22,000 | +15.8% | $15 / Sq Ft |
| 09/23/2019 09/23/19 | Off Market | $19,000 | -- | -- |
| 08/05/2019 08/05/19 | For Sale | $22,000 | +62.5% | $15 / Sq Ft |
| 04/06/2018 04/06/18 | Sold | $13,542 | 0.0% | $9 / Sq Ft |
| 03/14/2018 03/14/18 | Pending | -- | -- | -- |
| 03/13/2018 03/13/18 | Off Market | $13,542 | -- | -- |
| 02/21/2018 02/21/18 | For Sale | $14,300 | 0.0% | $9 / Sq Ft |
| 02/21/2018 02/21/18 | Pending | -- | -- | -- |
| 02/14/2018 02/14/18 | For Sale | $14,300 | +5.6% | $9 / Sq Ft |
| 02/14/2018 02/14/18 | Off Market | $13,542 | -- | -- |
| 02/05/2018 02/05/18 | For Sale | $14,300 | -- | $9 / Sq Ft |
Tax History Compared to Growth
Tax History
| Year | Tax Paid | Tax Assessment Tax Assessment Total Assessment is a certain percentage of the fair market value that is determined by local assessors to be the total taxable value of land and additions on the property. | Land | Improvement |
|---|---|---|---|---|
| 2024 | $4,682 | $106,500 | $14,600 | $91,900 |
| 2023 | $4,682 | $106,500 | $14,600 | $91,900 |
| 2022 | $4,597 | $106,500 | $14,600 | $91,900 |
| 2021 | $3,728 | $95,100 | $14,600 | $80,500 |
| 2020 | $4,000 | $95,100 | $14,600 | $80,500 |
| 2019 | $3,874 | $95,100 | $14,600 | $80,500 |
| 2018 | $3,653 | $95,100 | $14,600 | $80,500 |
| 2017 | $3,638 | $95,100 | $14,600 | $80,500 |
| 2016 | $3,465 | $95,100 | $14,600 | $80,500 |
| 2015 | $3,445 | $95,100 | $14,600 | $80,500 |
| 2014 | $3,462 | $102,800 | $18,600 | $84,200 |
Agents Affiliated with this Home
-

Seller's Agent in 2022
Kathleen Deacon
Keller Williams Hometown
(609) 780-3528
2 in this area
29 Total Sales
-

Buyer's Agent in 2022
George Hill
RE/MAX
(856) 625-7229
1 in this area
26 Total Sales
-

Seller's Agent in 2019
Kelli Ciancaglini
Keller Williams Hometown
(856) 522-3200
1 in this area
161 Total Sales
-
M
Seller's Agent in 2018
MARIA MAZZUCKIS
REAL Home Services and Solutions, Inc.
Map
Source: Bright MLS
MLS Number: NJGL2006886
APN: 14-00071-0000-00019
- 127 W Washington St
- 122 W Washington St
- 123 W Buck St
- 117 W Madison St
- 18 E Jefferson St
- 19 W Madison St
- 915 917 N Delaware St
- 26 E Adams St
- 27 29 E Adams St
- 28 E Adams St
- 46 Roosevelt St
- 311 W Washington St
- 53-55 Roosevelt St
- 1105 N Chestnut St
- 733 Billings Ave
- 1205 S Chestnut St
- 16 Capitol St
- 108 Thomson Ave
- 46 Capitol St
- 344 W Washington St

