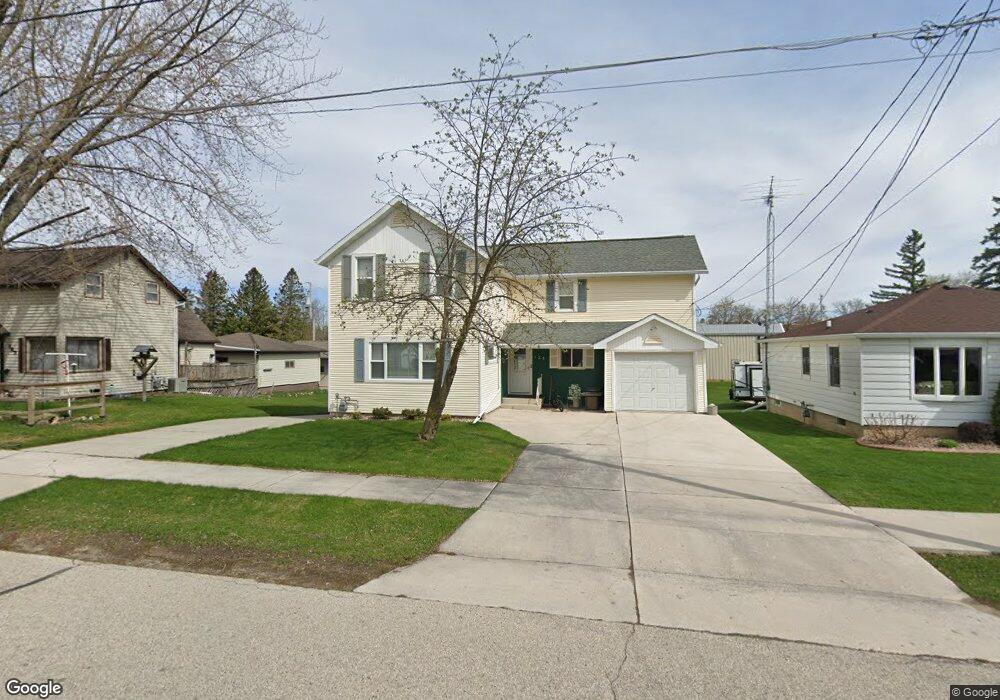123 W Barrett St Saint Cloud, WI 53079
Estimated Value: $218,000 - $280,000
4
Beds
2
Baths
1,690
Sq Ft
$142/Sq Ft
Est. Value
About This Home
This home is located at 123 W Barrett St, Saint Cloud, WI 53079 and is currently estimated at $240,774, approximately $142 per square foot. 123 W Barrett St is a home located in Fond du Lac County with nearby schools including New Holstein Elementary School, New Holstein Middle School, and New Holstein High School.
Ownership History
Date
Name
Owned For
Owner Type
Purchase Details
Closed on
Jan 31, 2011
Sold by
Roepeke Cheryl A
Bought by
Stenza Gary L and Stenza Gloria R
Current Estimated Value
Purchase Details
Closed on
Nov 30, 2009
Sold by
Invest Real Estate Llc
Bought by
Kroener Michael W and Roepke Cheri A
Home Financials for this Owner
Home Financials are based on the most recent Mortgage that was taken out on this home.
Original Mortgage
$161,000
Interest Rate
5.05%
Mortgage Type
Construction
Create a Home Valuation Report for This Property
The Home Valuation Report is an in-depth analysis detailing your home's value as well as a comparison with similar homes in the area
Purchase History
| Date | Buyer | Sale Price | Title Company |
|---|---|---|---|
| Stenza Gary L | $108,600 | None Available | |
| Kroener Michael W | $132,500 | None Available |
Source: Public Records
Mortgage History
| Date | Status | Borrower | Loan Amount |
|---|---|---|---|
| Previous Owner | Kroener Michael W | $161,000 |
Source: Public Records
Tax History
| Year | Tax Paid | Tax Assessment Tax Assessment Total Assessment is a certain percentage of the fair market value that is determined by local assessors to be the total taxable value of land and additions on the property. | Land | Improvement |
|---|---|---|---|---|
| 2024 | $2,123 | $106,400 | $9,500 | $96,900 |
| 2023 | $2,220 | $106,400 | $9,500 | $96,900 |
| 2022 | $2,134 | $106,400 | $9,500 | $96,900 |
| 2021 | $2,138 | $106,400 | $9,500 | $96,900 |
| 2020 | $2,213 | $106,400 | $9,500 | $96,900 |
| 2019 | $2,171 | $106,400 | $9,500 | $96,900 |
| 2018 | $2,136 | $100,100 | $9,000 | $91,100 |
| 2017 | $2,111 | $100,100 | $9,000 | $91,100 |
| 2016 | $2,120 | $100,100 | $9,000 | $91,100 |
| 2015 | $2,202 | $100,100 | $9,000 | $91,100 |
| 2014 | -- | $100,100 | $9,000 | $91,100 |
| 2013 | $2,235 | $100,100 | $9,000 | $91,100 |
Source: Public Records
Map
Nearby Homes
- 1302 Main St
- Lt5 Cedarview Dr
- Lt1 Cedarview Dr
- Lt7 Cedarview Dr
- Lt6 Cedarview Dr
- Lt20 Cedarview Dr
- Lt8 Cedarview Dr
- Lt15 Cedarview Dr
- Lt17 Cedarview Dr
- Lt3 Cedarview Dr
- Lt21 Cedarview Dr
- Lt9 Cedarview Dr
- Lt3B Cedarview Dr
- Lt2B Cedarview Dr
- Lt4 Cedarview Dr
- N9019 County Road G
- N7315 Division Rd
- W8806 Hickory Dr
- N6107 County Road U
- N9691 County Road H
- 119 W Barrett St
- 127 W Barrett St
- 115 W Barrett St
- 118 W Barrett St
- 1100 Church St
- 107 W Barrett St
- 1026 Church St
- 114 W Barrett St
- 1108 Church St
- 110 W Barrett St
- 106 W Barrett St
- 117 Marsh St
- 113 W Railroad Ave
- 1012 Church St
- 105 W Railroad Ave
- 121 W Railroad Ave
- 1100 Main St
- 109 Marsh St
- 125 W Railroad Ave
- 916 Church St
Your Personal Tour Guide
Ask me questions while you tour the home.
