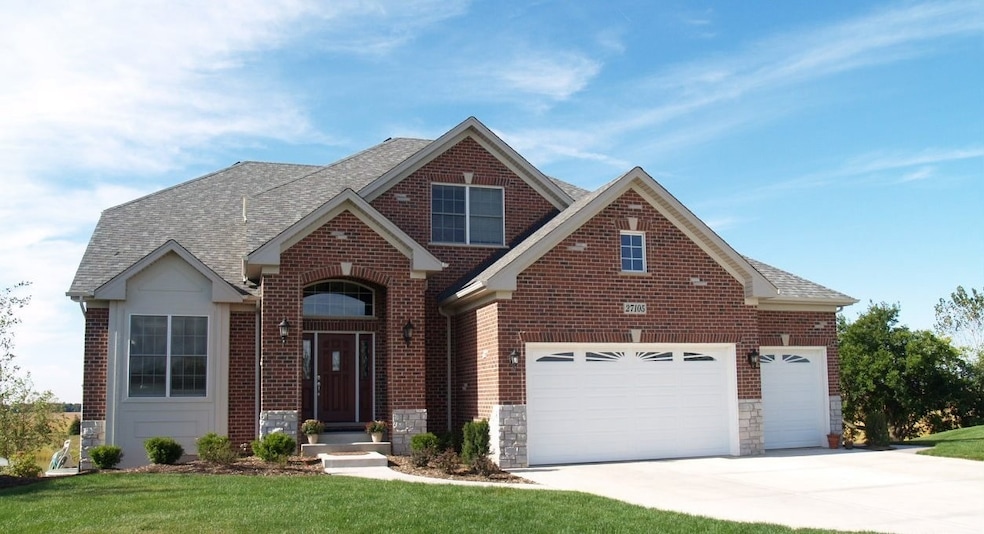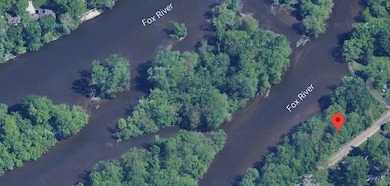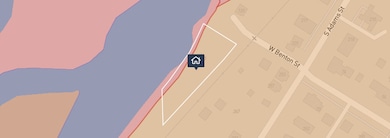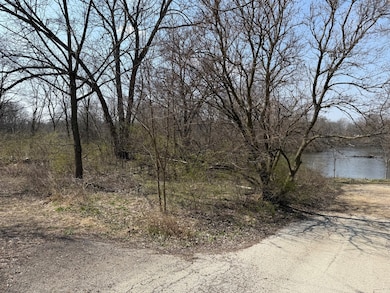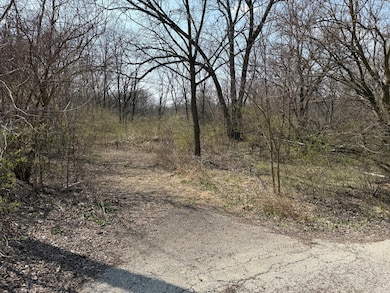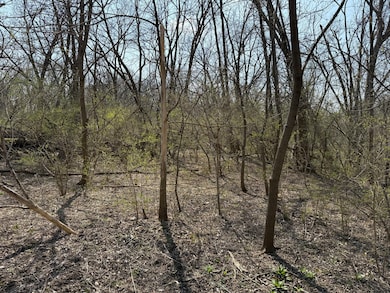123 W Benton St Oswego, IL 60543
Downtown Oswego NeighborhoodEstimated payment $4,362/month
Total Views
18,036
4
Beds
3.5
Baths
4,000
Sq Ft
$200
Price per Sq Ft
Highlights
- New Construction
- Waterfront
- Living Room
- Oswego High School Rated A-
- Balcony
- Laundry Room
About This Home
TO BE BUILT. Rare Fox River frontage lot. Come build your dream home with private and vast views of the river. Many models and blueprints available or start from scratch. Cannavino Construction is a premier 100% custom builder.
Home Details
Home Type
- Single Family
Est. Annual Taxes
- $2,004
Year Built
- Built in 2025 | New Construction
Lot Details
- 0.68 Acre Lot
- Lot Dimensions are 114x56x262x104x31x102x34x57
- Waterfront
Parking
- 3 Car Garage
Home Design
- Brick Exterior Construction
Interior Spaces
- 4,000 Sq Ft Home
- 2-Story Property
- Family Room
- Living Room
- Dining Room
- Finished Basement Bathroom
- Laundry Room
Bedrooms and Bathrooms
- 4 Bedrooms
- 4 Potential Bedrooms
Outdoor Features
- Balcony
Utilities
- Central Air
- Heating System Uses Natural Gas
Map
Create a Home Valuation Report for This Property
The Home Valuation Report is an in-depth analysis detailing your home's value as well as a comparison with similar homes in the area
Home Values in the Area
Average Home Value in this Area
Tax History
| Year | Tax Paid | Tax Assessment Tax Assessment Total Assessment is a certain percentage of the fair market value that is determined by local assessors to be the total taxable value of land and additions on the property. | Land | Improvement |
|---|---|---|---|---|
| 2024 | $2,099 | $26,085 | $26,085 | -- |
| 2023 | $1,878 | $22,882 | $22,882 | -- |
| 2022 | $1,878 | $20,802 | $20,802 | $0 |
| 2021 | $1,908 | $20,396 | $20,396 | $0 |
| 2020 | $1,927 | $20,396 | $20,396 | $0 |
| 2019 | $1,958 | $20,396 | $20,396 | $0 |
| 2018 | $1,797 | $18,486 | $18,486 | $0 |
| 2017 | $1,747 | $17,038 | $17,038 | $0 |
| 2016 | $1,680 | $16,150 | $16,150 | $0 |
| 2015 | $1,694 | $15,529 | $15,529 | $0 |
| 2014 | -- | $42,144 | $14,932 | $27,212 |
| 2013 | -- | $43,900 | $15,554 | $28,346 |
Source: Public Records
Property History
| Date | Event | Price | List to Sale | Price per Sq Ft |
|---|---|---|---|---|
| 06/19/2025 06/19/25 | Price Changed | $199,000 | -75.1% | -- |
| 04/24/2025 04/24/25 | Price Changed | $799,900 | +0.1% | $200 / Sq Ft |
| 04/10/2025 04/10/25 | For Sale | $799,000 | +276.9% | $200 / Sq Ft |
| 04/10/2025 04/10/25 | For Sale | $212,000 | -- | -- |
Source: Midwest Real Estate Data (MRED)
Purchase History
| Date | Type | Sale Price | Title Company |
|---|---|---|---|
| Deed | $107,000 | -- | |
| Deed | $20,000 | -- |
Source: Public Records
Mortgage History
| Date | Status | Loan Amount | Loan Type |
|---|---|---|---|
| Closed | -- | No Value Available |
Source: Public Records
Source: Midwest Real Estate Data (MRED)
MLS Number: 12335262
APN: 03-17-356-001
Nearby Homes
- 5161 US Highway 34
- 613 Murdock Place
- 388 Danforth Dr
- 423 Hathaway Ln
- 610 Murdock Place
- 611 Murdock Place
- 421 Hathaway Ln
- 5055 U S 34
- 114 Riverview Ct
- 34 N Adams St
- 125 Presidential Blvd Unit 3248
- 206 E Washington St
- 505 Parkland Ct
- 403 Lake Ct
- 170 Chicago Rd
- 55 Garfield St
- 177 Franklin St
- 101 Bell Ct
- 608 Clearwater Ct
- 602 Clearwater Ct Unit 2
- 237-277 Monroe St
- 160 Washington St
- 112 Chicago Rd Unit 1
- 182 N Adams St
- 205 Tinana St
- 244 Paradise Pkwy
- 317 Madrone Dr
- 2400 Light Rd Unit 212
- 2500 Light Rd Unit 106
- 367 Bloomfield Cir E
- 519 Vinca Ln
- 517 Vinca Ln
- 513 Vinca Ln
- 501 Vinca Ln
- 101 Harbor Dr Unit C
- 2246 Barbera Dr
- 3904 Preston Dr
- 50 Boulder Hill Pass
- 355 Grape Vine Trail
- 615 Starling Cir
