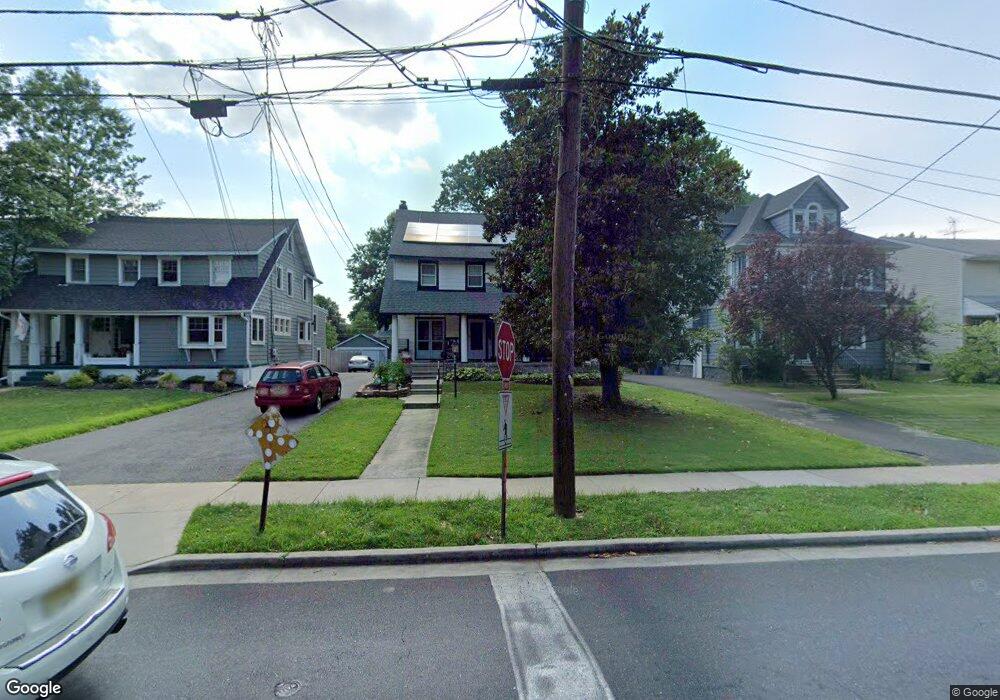123 W Browning Rd Collingswood, NJ 08108
Estimated Value: $496,569
4
Beds
2
Baths
2,085
Sq Ft
$238/Sq Ft
Est. Value
About This Home
This home is located at 123 W Browning Rd, Collingswood, NJ 08108 and is currently estimated at $496,569, approximately $238 per square foot. 123 W Browning Rd is a home located in Camden County with nearby schools including Mark Newbie Elementary School, Collingswood Middle School, and Collingswood High School.
Ownership History
Date
Name
Owned For
Owner Type
Purchase Details
Closed on
Jul 29, 2005
Sold by
Smith Arline C
Bought by
Bartlett Robert and Bartlett Linda Brown
Current Estimated Value
Home Financials for this Owner
Home Financials are based on the most recent Mortgage that was taken out on this home.
Original Mortgage
$216,000
Outstanding Balance
$112,536
Interest Rate
5.63%
Estimated Equity
$384,033
Create a Home Valuation Report for This Property
The Home Valuation Report is an in-depth analysis detailing your home's value as well as a comparison with similar homes in the area
Home Values in the Area
Average Home Value in this Area
Purchase History
| Date | Buyer | Sale Price | Title Company |
|---|---|---|---|
| Bartlett Robert | $270,000 | -- |
Source: Public Records
Mortgage History
| Date | Status | Borrower | Loan Amount |
|---|---|---|---|
| Open | Bartlett Robert | $216,000 |
Source: Public Records
Tax History Compared to Growth
Tax History
| Year | Tax Paid | Tax Assessment Tax Assessment Total Assessment is a certain percentage of the fair market value that is determined by local assessors to be the total taxable value of land and additions on the property. | Land | Improvement |
|---|---|---|---|---|
| 2025 | -- | $663,600 | $189,100 | $474,500 |
| 2024 | -- | $289,100 | $104,400 | $184,700 |
| 2023 | -- | $289,100 | $104,400 | $184,700 |
| 2022 | $0 | $289,100 | $104,400 | $184,700 |
| 2021 | $0 | $289,100 | $104,400 | $184,700 |
| 2020 | $8,301 | $289,100 | $104,400 | $184,700 |
| 2019 | $0 | $289,100 | $104,400 | $184,700 |
| 2018 | $0 | $289,100 | $104,400 | $184,700 |
| 2017 | $0 | $289,100 | $104,400 | $184,700 |
| 2016 | $0 | $289,100 | $104,400 | $184,700 |
| 2015 | -- | $289,100 | $104,400 | $184,700 |
| 2014 | -- | $289,100 | $104,400 | $184,700 |
Source: Public Records
Map
Nearby Homes
- 345 Park Ave
- 272 Haddon Ave
- 512 Jessamine Ave
- 416 Virginia Ave
- 112 E Franklin Ave
- 236 White Horse Pike
- 38 W Crescent Blvd
- 221 Richey Ave
- 425 Park Ave
- 30 Bellevue Terrace
- 14 Bellevue Terrace
- 429 Park Ave
- 232 Richey Ave
- 306 Richey Ave
- 705 Grant Ave
- 215 N Vineyard Blvd
- 818 Harrison Ave
- 508 Richey Ave
- 705 W Browning Rd
- 504 Richey Ave
- 121 W Browning Rd
- 125 W Browning Rd
- 119 E Browning Rd
- 119 W Browning Rd
- 127 E Browning Rd
- 127 W Browning Rd
- 271 Park Ave
- 301 Park Ave
- 108 W Browning Rd
- 305 Park Ave
- 259 Park Ave
- 276 Park Ave
- 309 Park Ave
- 284 Park Ave
- 266 Park Ave
- 200 W Browning Rd
- 255 Park Ave Unit B
- 255 Park Ave Unit 3
- 255 Park Ave Unit 1
- 255 Park Ave
