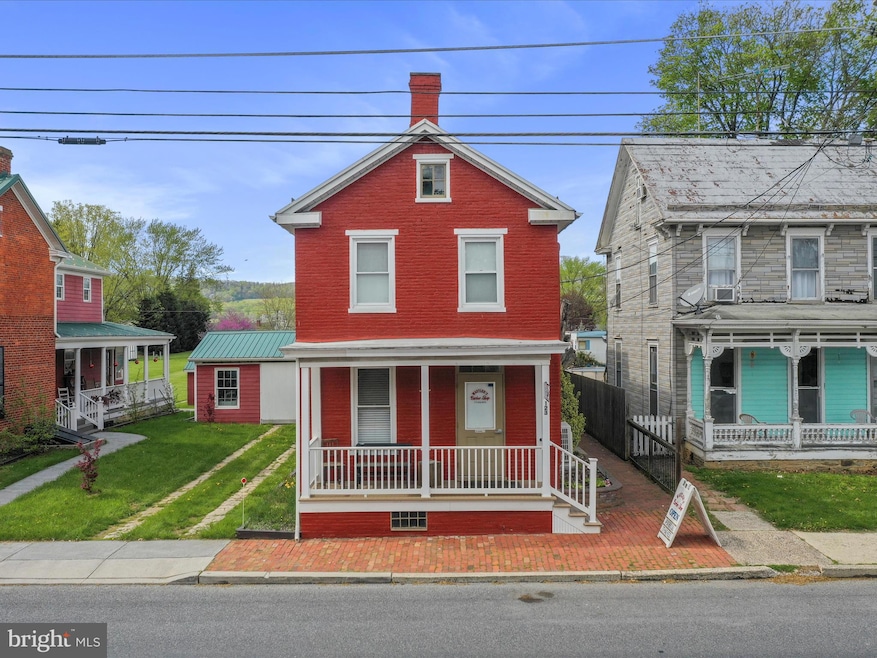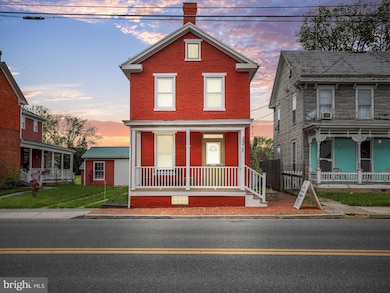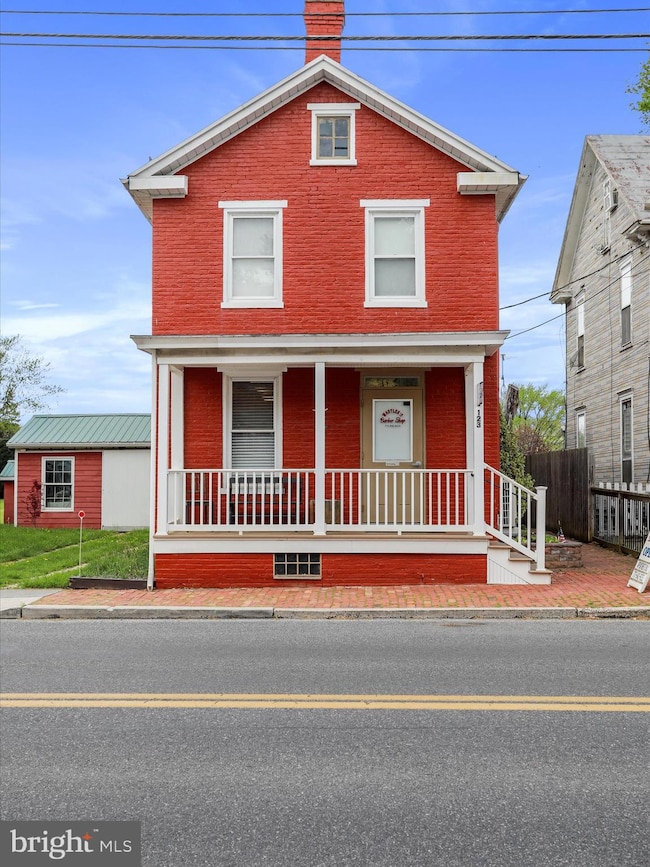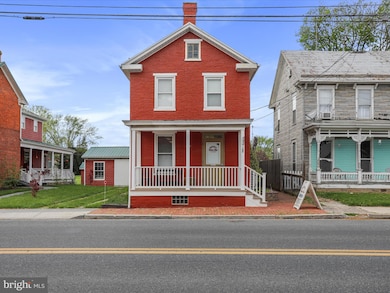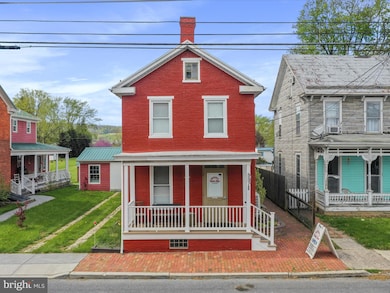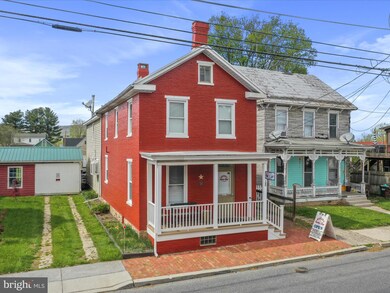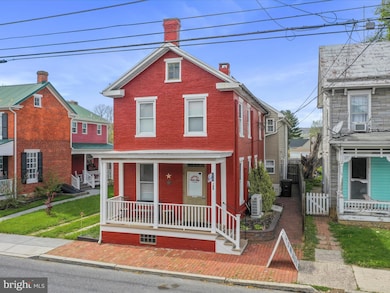123 W Main St Fairfield, PA 17320
Estimated payment $1,920/month
Highlights
- Traditional Architecture
- Wood Flooring
- Beamed Ceilings
- Cathedral Ceiling
- No HOA
- 1 Car Detached Garage
About This Home
Charming Live/Work Opportunity in Historic Fairfield – 123 West Main Street
Discover the perfect blend of business and residential living in this beautifully maintained multi-use property located in the heart of Historic Fairfield. Currently home to a thriving barbershop, this unique property also features an attached 3-bedroom, 2.5-bath residence full of character and timeless charm.
Inside the residence, you'll find stunning woodwork, detailed trim, and an open-concept kitchen with an oversized island—ideal for entertaining. The spacious primary suite is a true retreat, featuring cathedral ceilings and a private balcony overlooking the backyard. Two additional bedrooms and a full bath are located above the barbershop, with the potential to convert this space into an efficiency apartment by utilizing an existing staircase and rough-in plumbing.
The barbershop offers flexibility and could easily be transformed into additional living space, such as a main-level primary suite, office, or game room. Outside, enjoy a private fenced yard, a one-car garage, and ample off-street parking in the rear. Street parking in front serves customers with ease.
Just minutes from Ski Liberty, several golf courses, historic Gettysburg, and Route 15, this location offers convenience and charm. Whether you're seeking a live/work opportunity, a creative investment, or a distinctive place to call home, this property is filled with possibilities.
Listing Agent
(717) 253-5718 mattinskip@hotmail.com RE/MAX of Gettysburg License #RS227449L Listed on: 04/23/2025

Open House Schedule
-
Sunday, September 21, 20251:00 to 3:00 pm9/21/2025 1:00:00 PM +00:009/21/2025 3:00:00 PM +00:00Hosted by: Matt InksipAdd to Calendar
Home Details
Home Type
- Single Family
Est. Annual Taxes
- $3,720
Year Built
- Built in 1890 | Remodeled in 2011
Lot Details
- 6,098 Sq Ft Lot
- Downtown Location
- Wood Fence
- Historic Home
- Property is in very good condition
- Property is zoned VILLAGE MIXED
Parking
- 1 Car Detached Garage
- On-Street Parking
- Off-Street Parking
Home Design
- Traditional Architecture
- Brick Exterior Construction
- Combination Foundation
- Block Foundation
- Stone Foundation
- Architectural Shingle Roof
- Metal Roof
- Vinyl Siding
Interior Spaces
- Property has 2 Levels
- Paneling
- Beamed Ceilings
- Wood Ceilings
- Cathedral Ceiling
- Vinyl Clad Windows
- Combination Kitchen and Dining Room
- Eat-In Kitchen
Flooring
- Wood
- Laminate
Bedrooms and Bathrooms
- 3 Bedrooms
- Walk-in Shower
Basement
- Partial Basement
- Crawl Space
Utilities
- Ductless Heating Or Cooling System
- Hot Water Heating System
- Above Ground Utilities
- Electric Water Heater
Community Details
- No Home Owners Association
- Fairfield Subdivision
Listing and Financial Details
- Tax Lot 0037
- Assessor Parcel Number 11005-0037---000
Map
Home Values in the Area
Average Home Value in this Area
Tax History
| Year | Tax Paid | Tax Assessment Tax Assessment Total Assessment is a certain percentage of the fair market value that is determined by local assessors to be the total taxable value of land and additions on the property. | Land | Improvement |
|---|---|---|---|---|
| 2025 | $3,722 | $196,200 | $29,100 | $167,100 |
| 2024 | $3,492 | $196,200 | $29,100 | $167,100 |
| 2023 | $3,355 | $196,200 | $29,100 | $167,100 |
| 2022 | $3,355 | $196,200 | $29,100 | $167,100 |
| 2021 | $3,262 | $196,200 | $29,100 | $167,100 |
| 2020 | $3,230 | $196,200 | $29,100 | $167,100 |
| 2019 | $3,142 | $196,600 | $29,500 | $167,100 |
| 2018 | $3,107 | $196,600 | $29,500 | $167,100 |
| 2017 | $2,981 | $196,600 | $29,500 | $167,100 |
| 2016 | -- | $196,600 | $29,500 | $167,100 |
| 2015 | -- | $196,600 | $29,500 | $167,100 |
| 2014 | -- | $196,600 | $29,500 | $167,100 |
Property History
| Date | Event | Price | Change | Sq Ft Price |
|---|---|---|---|---|
| 09/15/2025 09/15/25 | Price Changed | $304,900 | -1.6% | $128 / Sq Ft |
| 07/18/2025 07/18/25 | Price Changed | $309,900 | -4.6% | $130 / Sq Ft |
| 06/08/2025 06/08/25 | Price Changed | $324,900 | -7.1% | $136 / Sq Ft |
| 05/27/2025 05/27/25 | Price Changed | $349,900 | -6.7% | $147 / Sq Ft |
| 04/23/2025 04/23/25 | For Sale | $374,900 | -- | $157 / Sq Ft |
Purchase History
| Date | Type | Sale Price | Title Company |
|---|---|---|---|
| Deed | -- | -- | |
| Deed | $120,000 | -- |
Mortgage History
| Date | Status | Loan Amount | Loan Type |
|---|---|---|---|
| Open | $145,000 | New Conventional | |
| Previous Owner | $113,349 | FHA | |
| Previous Owner | $119,352 | FHA |
Source: Bright MLS
MLS Number: PAAD2017508
APN: 11-005-0037-000
- 28 W Main St
- 21 Wortz Dr
- 27 Wortz Dr
- 29 Wortz Dr
- 103 E Main St
- 201 E Main St
- 118 E Main St
- 202 E Main St
- Lots 1,2,3 Five Forks Ln
- 4330 Fairfield Rd
- 10 Blizzard Trail Unit 293
- 10 Grasshopper Ln
- 8 Pheasant Trail Unit 149
- 13 Snow Plow Trail Unit 266
- 7 Blue Gill Trail Unit 90
- 22 Sunshine Trail
- 10 Trout Run Trail Unit 279
- 0 Bullfrog Rd
- 35 Jacks Mountain Rd
- 2 Ski Run Trail
- 17 Wortz Dr
- 109 E Main St
- 203 E Main St
- 630 Old Waynesboro Rd
- 2634 Emmitsburg Rd
- 2634 Emmitsburg Rd
- 511 W Main St
- 51 Depaul St Unit 19
- 11 Millrace Ct Unit 13
- 3 Heritage Ln
- 560 Old Mill Rd
- 11 Ivy Ln Unit 4A
- 111 Deatrick Dr
- 731 Chambersburg Rd
- 408 Long Ln
- 236 W Middle St
- 148 Chambersburg St Unit 3
- 257 Baltimore St Unit Lower Level
- 259 Baltimore St
- 145 Baltimore St Unit 3
