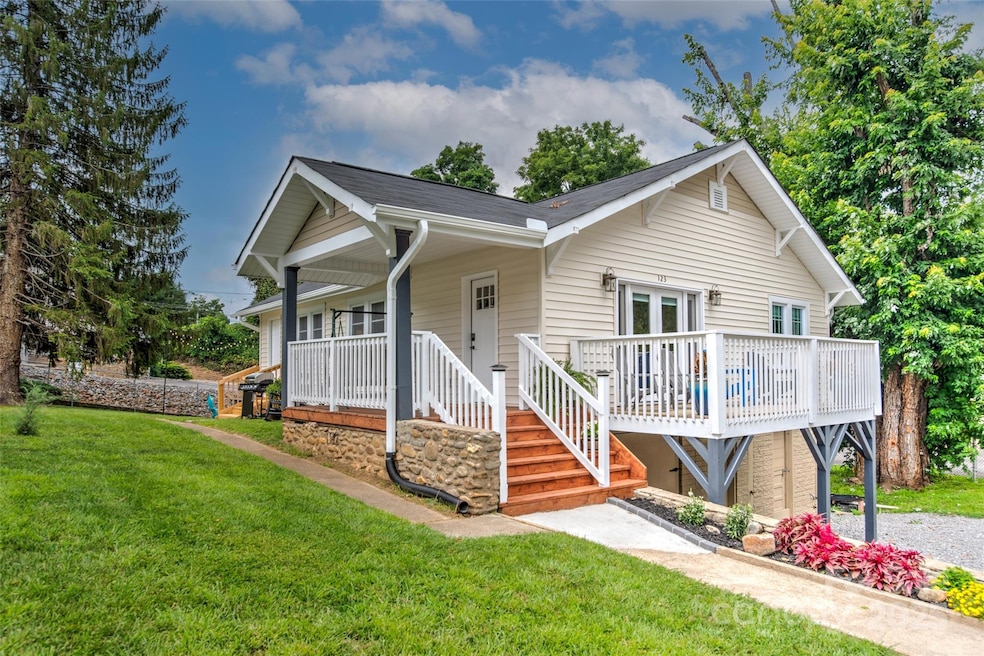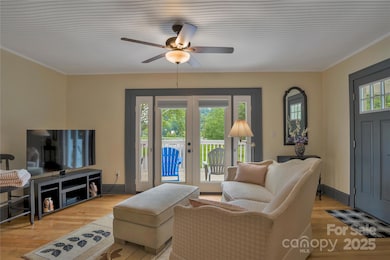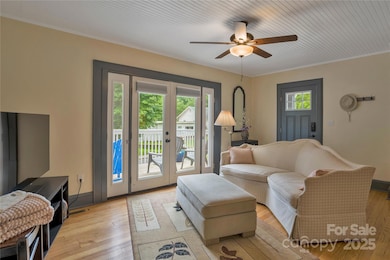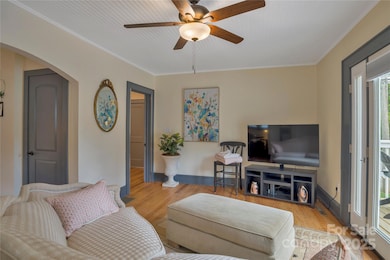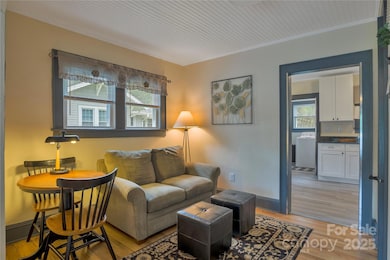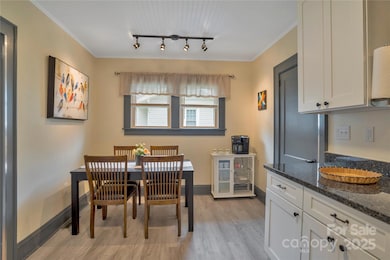123 W Marshall St Waynesville, NC 28786
Estimated payment $1,696/month
Highlights
- Fitness Center
- Mountain View
- Wood Flooring
- Junaluska Elementary Rated A-
- Deck
- 4-minute walk to Waynesville Recreation Park
About This Home
You will love coming home to this adorable, well loved, spacious and cozy craftsman
style home. Wait until you see the large living room that overlooks the beautiful
Waynesville Park, seen through French Style doors to the friendly open full size deck.
You will find the 2 bedrooms have large closets and tranquil window views, especially in
the master. The hard wood floors give a classic, warm feel. The kitchen has an eating
area and features stainless steel appliances, which conveys with the sale. A large
laundry room off the kitchen is efficient, and in this case, very attractive and includes
washer and dryer. One full bathroom serves the 2 bedrooms and an additional half-bath
is just off the kitchen, in a bonus room that can be the dining room or a nice reading
area or an extra overnight guest room. You will appreciate the electric heat and air
conditioning, vinyl siding, expansive yard, brand new gutters, full unfinished but well
lighted basement that houses fully insulated ductwork. To top off the wonderful aspects
of this home, consider it’s close proximity to all Waynesville has to offer whether walking
or biking, and it is right across the street from the Waynesville Recreation Park that has
just been fully upgraded with an exceptional children’s park and bathroom facility along
with tennis/pickleball courts, and walking trails. This home is considered a jewel on the
street and may not be available for long.
Listing Agent
Sell Smart Realty Brokerage Email: sellsmart@gmail.com License #168360 Listed on: 10/01/2025
Home Details
Home Type
- Single Family
Year Built
- Built in 1943
Lot Details
- Back Yard Fenced
- Chain Link Fence
- Level Lot
- Property is zoned R3
Home Design
- Bungalow
- Composition Roof
- Vinyl Siding
Interior Spaces
- 1-Story Property
- Ceiling Fan
- Insulated Windows
- Window Treatments
- French Doors
- Sliding Doors
- Mountain Views
Kitchen
- Electric Oven
- Range Hood
- Microwave
- Dishwasher
- Disposal
Flooring
- Wood
- Laminate
Bedrooms and Bathrooms
- 2 Main Level Bedrooms
- Walk-In Closet
Laundry
- Laundry Room
- Dryer
- Washer
Basement
- Walk-Out Basement
- Walk-Up Access
- Exterior Basement Entry
- Workshop
- Basement Storage
Parking
- Driveway
- 3 Open Parking Spaces
Accessible Home Design
- Kitchen has a 60 inch turning radius
- Doors with lever handles
- Doors are 32 inches wide or more
- Flooring Modification
Outdoor Features
- Balcony
- Deck
- Covered Patio or Porch
- Fire Pit
Schools
- Junaluska Elementary School
- Waynesville Middle School
- Tuscola High School
Utilities
- Central Heating and Cooling System
- Heat Pump System
- Electric Water Heater
- Cable TV Available
Listing and Financial Details
- Assessor Parcel Number 8615-59-1995
Community Details
Recreation
- Tennis Courts
- Sport Court
- Indoor Game Court
- Recreation Facilities
- Community Playground
- Fitness Center
- Dog Park
- Trails
Additional Features
- No Home Owners Association
- Picnic Area
Map
Home Values in the Area
Average Home Value in this Area
Tax History
| Year | Tax Paid | Tax Assessment Tax Assessment Total Assessment is a certain percentage of the fair market value that is determined by local assessors to be the total taxable value of land and additions on the property. | Land | Improvement |
|---|---|---|---|---|
| 2025 | -- | $166,300 | $32,800 | $133,500 |
| 2024 | $1,074 | $166,300 | $32,800 | $133,500 |
| 2023 | $1,074 | $166,300 | $32,800 | $133,500 |
| 2022 | $1,153 | $185,800 | $52,300 | $133,500 |
| 2021 | $464 | $57,100 | $52,300 | $4,800 |
Property History
| Date | Event | Price | List to Sale | Price per Sq Ft |
|---|---|---|---|---|
| 11/09/2025 11/09/25 | Price Changed | $304,900 | -3.2% | $292 / Sq Ft |
| 10/19/2025 10/19/25 | Price Changed | $314,900 | -3.1% | $302 / Sq Ft |
| 10/09/2025 10/09/25 | Price Changed | $324,900 | -1.5% | $311 / Sq Ft |
| 10/01/2025 10/01/25 | For Sale | $329,900 | -- | $316 / Sq Ft |
Source: Canopy MLS (Canopy Realtor® Association)
MLS Number: 4299989
APN: 8615-59-1995
- 9999 Hazel St
- 85 E Marshall St
- 129 Woolsey Heights
- 145 Shackford St
- 99 Walnut St
- 252 Rogers St
- 00 Woodland Dr
- 34 Leap Frog Park
- 41 Leap Frog Park
- 45 Leap Frog Park
- 20 Leap Frog Park
- 15 Leap Frog Park
- 12 Leap Frog Park
- 11 Leap Frog Park
- 35 Leap Frog Park
- 55 Woodland Dr
- 106 Arnold Heights
- 8 Leap Frog Park
- 155 Woodland Dr
- 110 Allison Acres
- 155 Mountain Creek Way
- 191 Waters Edge Cir
- 317 Balsam Dr
- 20 Palisades Ln
- 17 Wilkinson Pass Ln
- 95 Red Fox Loop
- 70 Red Fox Loop
- 32 Red Fox Loop
- 24 Red Fox Loop
- 63 Wounded Knee Dr
- 163 Red Fox Loop
- 14 Wounded Knee Dr
- 106 Sage Ct
- 338 N Main St
- 629 Cherry Hill Dr Unit ID1292596P
- 29 Corey Chelsey Ln
- 241 Hookers Gap Rd
- 35 Grad House Ln
- 97 N Coyote Springs Farm Rd
- 185 Dogwood Rd
