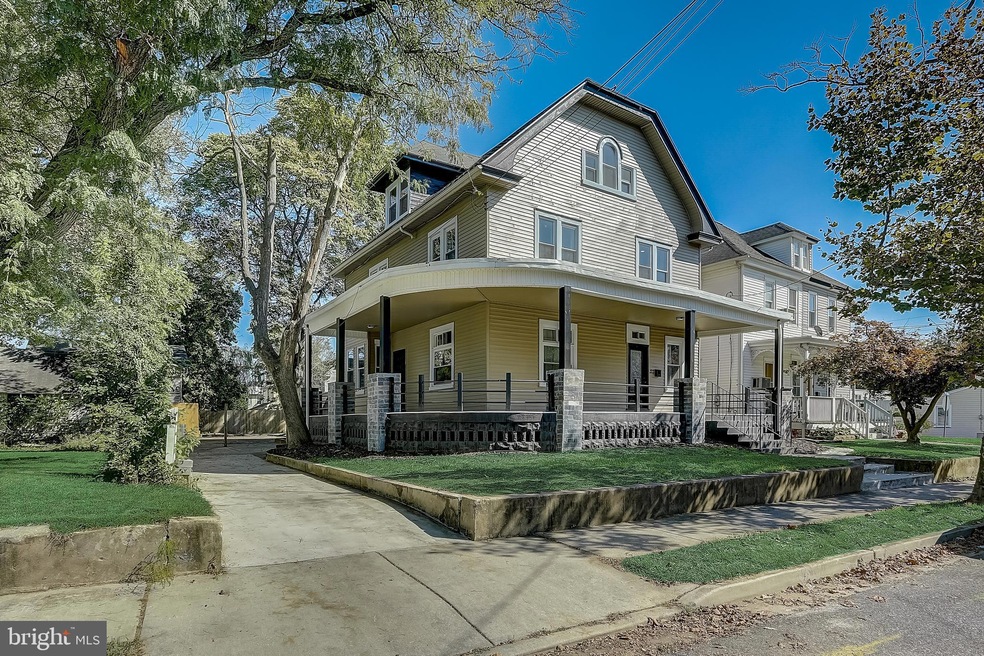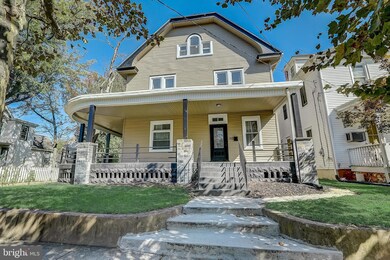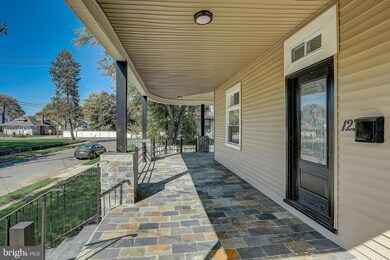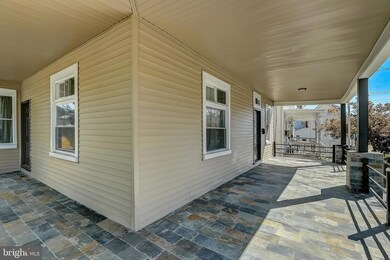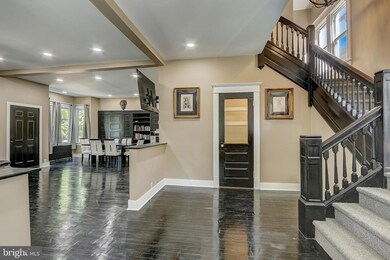
123 W Pitman St Penns Grove, NJ 08069
Highlights
- Open Floorplan
- Wood Flooring
- Attic
- Dual Staircase
- Victorian Architecture
- Bonus Room
About This Home
As of November 2022Welcome home to this beautifully renovated Victorian in Penns Grove just a block from the Delaware River. The three-story house features five spacious bedrooms, two of which have walk-in closets, plus an extra loft area that can be converted into a primary suite. The renovated wraparound porch sports slate floors and a custom railing system with river views from parts of it. Enter through the front door and you are greeted by an open-concept living/dining space with a built-in bookshelf, hidden powder room, and main staircase. There is a storage room that connects to the back staircase that is also accessible near the kitchen. The kitchen features stainless steel appliances, slate tile backsplash and flooring, and a pass-through to the living area. A laundry room completes this level. The second-floor houses four of the five bedrooms, and one of the bathrooms. Both bathrooms were completely redone and now house beautiful tile floors along with a tiled shower area. The third floor holds the final bedroom along with two large walk-in closets and extra room for storage. The unfinished basement has even more storage space. The large backyard is great for entertaining with its a covered deck and a concrete pad. The newly poured driveway has space for up to five cars. Make your appointment today!
Last Agent to Sell the Property
Shauna Reiter
Redfin License #1328081 Listed on: 10/11/2022

Home Details
Home Type
- Single Family
Est. Annual Taxes
- $6,699
Year Built
- Built in 1900 | Remodeled in 2021
Lot Details
- 7,762 Sq Ft Lot
- Lot Dimensions are 60.00 x 129.40
Home Design
- Victorian Architecture
- Poured Concrete
- Shingle Roof
- Wood Siding
- Concrete Perimeter Foundation
Interior Spaces
- 2,832 Sq Ft Home
- Property has 3 Levels
- Open Floorplan
- Dual Staircase
- Built-In Features
- Ceiling Fan
- Recessed Lighting
- Entrance Foyer
- Living Room
- Dining Room
- Bonus Room
- Flood Lights
- Attic
Kitchen
- Electric Oven or Range
- Dishwasher
Flooring
- Wood
- Carpet
- Ceramic Tile
Bedrooms and Bathrooms
- 5 Bedrooms
- En-Suite Primary Bedroom
- Cedar Closet
- Bathtub with Shower
Laundry
- Laundry Room
- Laundry on main level
- Dryer
- Washer
Basement
- Basement Fills Entire Space Under The House
- Interior and Exterior Basement Entry
Parking
- Driveway
- On-Street Parking
- Off-Street Parking
Outdoor Features
- Patio
- Exterior Lighting
- Wrap Around Porch
Utilities
- Radiator
- Vented Exhaust Fan
- Electric Water Heater
- Municipal Trash
Community Details
- No Home Owners Association
- River Front Subdivision
Listing and Financial Details
- Tax Lot 00009
- Assessor Parcel Number 08-00003-00009
Ownership History
Purchase Details
Home Financials for this Owner
Home Financials are based on the most recent Mortgage that was taken out on this home.Purchase Details
Home Financials for this Owner
Home Financials are based on the most recent Mortgage that was taken out on this home.Purchase Details
Home Financials for this Owner
Home Financials are based on the most recent Mortgage that was taken out on this home.Purchase Details
Purchase Details
Home Financials for this Owner
Home Financials are based on the most recent Mortgage that was taken out on this home.Purchase Details
Home Financials for this Owner
Home Financials are based on the most recent Mortgage that was taken out on this home.Purchase Details
Similar Homes in Penns Grove, NJ
Home Values in the Area
Average Home Value in this Area
Purchase History
| Date | Type | Sale Price | Title Company |
|---|---|---|---|
| Deed | $270,000 | Guardian Title | |
| Deed | $40,000 | Foundation Ttl Llc Woodbury | |
| Warranty Deed | $39,900 | West Jersey Title Agency | |
| Quit Claim Deed | -- | Meridian Title Corp | |
| Deed | $160,000 | The Title Company Of Jersey | |
| Bargain Sale Deed | $80,000 | -- | |
| Bargain Sale Deed | $62,000 | -- |
Mortgage History
| Date | Status | Loan Amount | Loan Type |
|---|---|---|---|
| Open | $274,521 | FHA | |
| Closed | $256,500 | New Conventional | |
| Previous Owner | $194,225 | FHA | |
| Previous Owner | $180,000 | Unknown | |
| Previous Owner | $160,000 | Fannie Mae Freddie Mac | |
| Previous Owner | $91,000 | Construction |
Property History
| Date | Event | Price | Change | Sq Ft Price |
|---|---|---|---|---|
| 11/17/2022 11/17/22 | Sold | $270,000 | +1.9% | $95 / Sq Ft |
| 10/18/2022 10/18/22 | Pending | -- | -- | -- |
| 10/11/2022 10/11/22 | For Sale | $265,000 | +562.5% | $94 / Sq Ft |
| 09/29/2020 09/29/20 | Sold | $40,000 | -46.7% | $14 / Sq Ft |
| 09/13/2020 09/13/20 | Pending | -- | -- | -- |
| 09/05/2020 09/05/20 | Price Changed | $75,000 | -16.7% | $26 / Sq Ft |
| 08/26/2020 08/26/20 | For Sale | $90,000 | +125.6% | $32 / Sq Ft |
| 05/10/2019 05/10/19 | Sold | $39,900 | 0.0% | -- |
| 02/18/2019 02/18/19 | Pending | -- | -- | -- |
| 12/18/2018 12/18/18 | For Sale | $39,900 | -- | -- |
Tax History Compared to Growth
Tax History
| Year | Tax Paid | Tax Assessment Tax Assessment Total Assessment is a certain percentage of the fair market value that is determined by local assessors to be the total taxable value of land and additions on the property. | Land | Improvement |
|---|---|---|---|---|
| 2024 | $7,263 | $148,300 | $13,200 | $135,100 |
| 2023 | $7,263 | $135,500 | $13,200 | $122,300 |
| 2022 | $7,001 | $135,500 | $13,200 | $122,300 |
| 2021 | $6,699 | $135,500 | $13,200 | $122,300 |
| 2020 | $6,787 | $135,500 | $13,200 | $122,300 |
| 2019 | $6,816 | $135,500 | $13,200 | $122,300 |
| 2018 | $6,337 | $157,100 | $21,200 | $135,900 |
| 2017 | $6,359 | $157,100 | $21,200 | $135,900 |
| 2016 | $6,119 | $157,100 | $21,200 | $135,900 |
| 2015 | $5,861 | $157,100 | $21,200 | $135,900 |
| 2014 | $5,797 | $157,100 | $21,200 | $135,900 |
Agents Affiliated with this Home
-
S
Seller's Agent in 2022
Shauna Reiter
Redfin
-

Buyer's Agent in 2022
Toni Ball
Prestige Realty Group LLC
(201) 423-8405
1 in this area
12 Total Sales
-

Seller's Agent in 2020
Sue Ann Leighty
Keller Williams Hometown
(856) 275-1095
5 in this area
90 Total Sales
-

Seller's Agent in 2019
Brian W. Ziegenfuss
RE/MAX
(201) 687-6693
1 in this area
58 Total Sales
-

Buyer's Agent in 2019
Andy Plagge
Pino Agency
(856) 981-1384
1 in this area
7 Total Sales
Map
Source: Bright MLS
MLS Number: NJSA2005526
APN: 08-00003-0000-00009
- 103-105 Penn St
- 46 Penn St
- 1 Risner Ave
- 89 Delaware Ave
- 93 W Pitman St
- 122 Penn St
- 87 W Pitman St
- 124 Penn St
- 54 W Pitman St
- 27 Penn St
- 62 W Pitman St
- 106 W Harmony St
- 0 W Main Street and Delaware Ave Unit NJSA2009780
- 6 W Griffith St
- 98 Railroad Ave
- 59 61 Broad St
- 113 N Broad St
- 127 N Broad St
- 50 Mill St
- 1 E Pitman St
