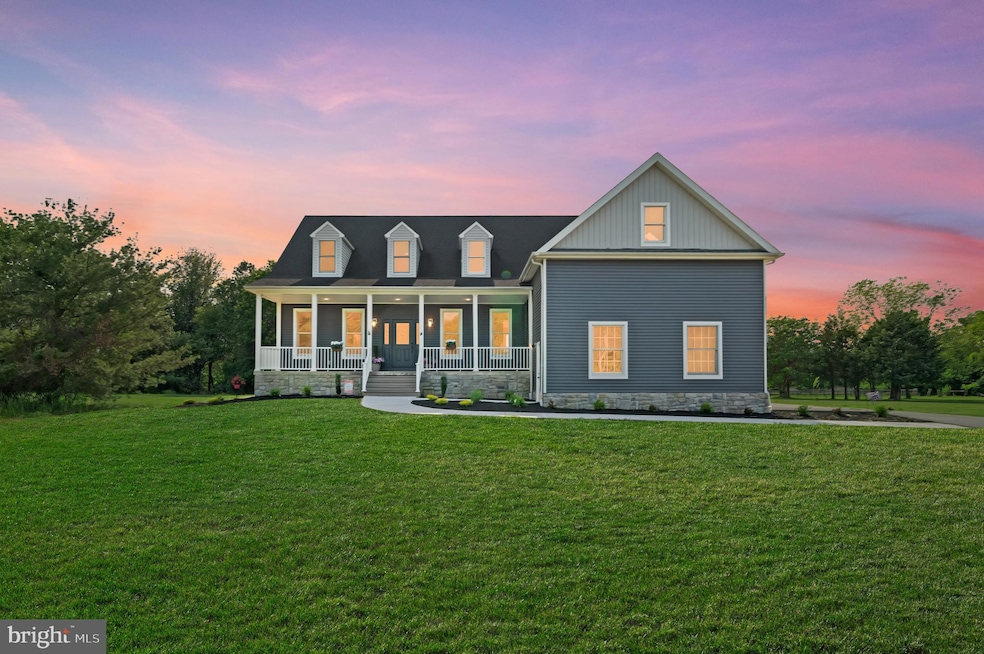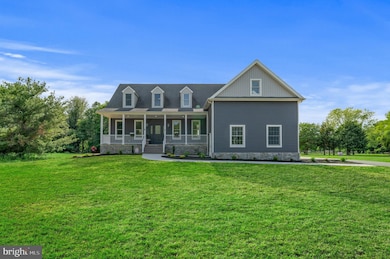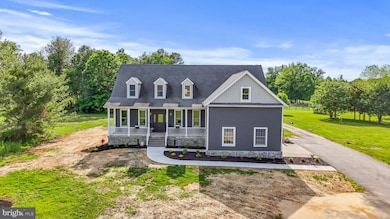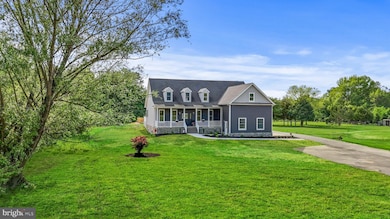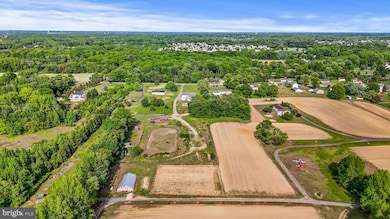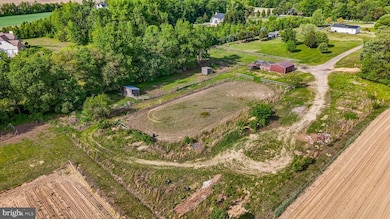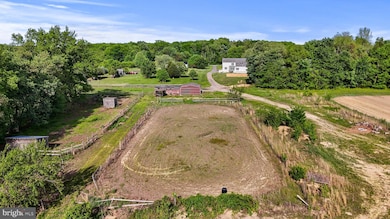
123 W Tomlin Station Rd Mickleton, NJ 08056
Estimated payment $5,263/month
Highlights
- Barn
- Gourmet Kitchen
- 4.46 Acre Lot
- Private Pool
- Panoramic View
- Traditional Architecture
About This Home
Absolutely STUNNING!! Experience unparalleled CUSTOM luxury in this exquisite residence, nestled on a sprawling 4 acre country estate. Spanning over 3,000 square feet of perfectly designed living space with fenced in pastures/grounds, this home offers a unique blend of privacy and sophistication. Upon your arrival this property will capture you from the curb with it's impressive front porch with dramatic ceilings and truly custom architectural design. Sitting on the inviting front porch, you can enjoy the view of the expansive front yard! Step inside to find the most inviting floor plan with custom finishes throughout. The warm new flooring is flawless and spans the entire first floor. The updated gourmet kitchen is just gorgeous and incredibly well designed for the culinary enthusiast and those who love to entertain! Featuring stainless steel appliances, beverage fridge and beautiful quartz countertops...Truly the Heart of the home! The living room offers soaring ceilings coupled with two skylights that allow natural light to fill the space. The living room also features a gorgeous custom fireplace for those cool fall and winter nights, the living room is a real masterpiece. There is a generous-sized first-floor office that sits privately away from the main living space, ideal for at home work. This home is PERFECT for entertaining, there is plenty of space to dine, and the open floor plan allows you to see right into the oversized family room. The dining room features a dramatic wall feature and is ample in size. There is a stunning first floor full bathroom and large laundry room on the first floor as well. Just when you thought it couldn't get any better, there is a stunning first-floor primary bedroom. Step inside to appreciate the stunning accent wall and recessed lighting. The primary bedroom also features two walk-in closets, and an upgraded primary bathroom. Featuring a double sink vanity, a soaking tub, a separate shower, and dramatic vaulted ceilings with a skylight, the bathroom is a testament to sophistication. Offering a seamless blend of modern functionality and classic style, this suite has custom upgrades and features to appreciate and enjoy. Upstairs, three generously sized bedrooms await, ensuring that everyone in the family enjoys their own private retreat. Each bedroom has a large walk in closet!! There is also a large updated full bathrooms on the second floor with double vanity and custom tile shower. PLUS you also get a large bonus room!! This would be a great teen hangout or exercise space. A 2-car garage adds convenience to your daily routine and full basement just waiting for your finishing touches, but the true allure of this property lies in its expansive 4+-acre grounds. With a charming barn with horse stables adds an element of rustic charm, making this property ideal for equestrian enthusiasts. There is a lovely large Trex deck off the family room, ideal for summer get togethers. This home is not only a masterpiece of design but also a testament to practicality and peace of mind. This exquisite estate is now ready for its new owner, beckoning to those who appreciate the finer things in life. Don't miss the opportunity to make this dream property your own. Schedule a viewing today and step into a world of luxury, style, and serenity. Your dream home awaits.
Listing Agent
(856) 678-4663 pinoagency1@gmail.com Pino Agency License #1752643 Listed on: 05/10/2025
Home Details
Home Type
- Single Family
Est. Annual Taxes
- $15,405
Year Built
- Built in 2003
Parking
- 2 Car Attached Garage
- Side Facing Garage
Property Views
- Pond
- Panoramic
- Pasture
Home Design
- Traditional Architecture
- Block Foundation
Interior Spaces
- 3,220 Sq Ft Home
- Property has 2 Levels
- Central Vacuum
- Ceiling Fan
- Recessed Lighting
- 1 Fireplace
- Dining Area
- Den
- Bonus Room
- Basement Fills Entire Space Under The House
- Attic
Kitchen
- Gourmet Kitchen
- Range Hood
- Built-In Microwave
- Upgraded Countertops
Bedrooms and Bathrooms
- Walk-In Closet
Utilities
- Forced Air Heating and Cooling System
- Well
- Natural Gas Water Heater
- On Site Septic
Additional Features
- Private Pool
- 4.46 Acre Lot
- Barn
Community Details
- No Home Owners Association
Listing and Financial Details
- Tax Lot 00004 05
- Assessor Parcel Number 03-00101-00004 05
Map
Home Values in the Area
Average Home Value in this Area
Tax History
| Year | Tax Paid | Tax Assessment Tax Assessment Total Assessment is a certain percentage of the fair market value that is determined by local assessors to be the total taxable value of land and additions on the property. | Land | Improvement |
|---|---|---|---|---|
| 2025 | $15,405 | $484,600 | $153,700 | $330,900 |
| 2024 | $14,916 | $484,600 | $153,700 | $330,900 |
| 2023 | $14,916 | $484,600 | $153,700 | $330,900 |
| 2022 | $14,494 | $484,600 | $153,700 | $330,900 |
| 2021 | $14,591 | $484,600 | $153,700 | $330,900 |
| 2020 | $14,659 | $484,600 | $153,700 | $330,900 |
| 2019 | $14,509 | $484,600 | $153,700 | $330,900 |
| 2018 | $13,373 | $405,600 | $114,700 | $290,900 |
| 2017 | $13,198 | $405,600 | $114,700 | $290,900 |
| 2016 | $13,044 | $405,600 | $114,700 | $290,900 |
| 2015 | $12,501 | $405,600 | $114,700 | $290,900 |
| 2014 | $11,730 | $405,600 | $114,700 | $290,900 |
Property History
| Date | Event | Price | List to Sale | Price per Sq Ft | Prior Sale |
|---|---|---|---|---|---|
| 07/11/2025 07/11/25 | Pending | -- | -- | -- | |
| 06/25/2025 06/25/25 | Price Changed | $749,900 | -2.6% | $233 / Sq Ft | |
| 05/10/2025 05/10/25 | For Sale | $769,900 | +71.1% | $239 / Sq Ft | |
| 01/31/2025 01/31/25 | Sold | $450,000 | -7.7% | $140 / Sq Ft | View Prior Sale |
| 01/03/2025 01/03/25 | Pending | -- | -- | -- | |
| 12/19/2024 12/19/24 | Price Changed | $487,600 | -7.4% | $152 / Sq Ft | |
| 10/24/2024 10/24/24 | Price Changed | $526,700 | -8.0% | $164 / Sq Ft | |
| 10/07/2024 10/07/24 | Price Changed | $572,300 | -11.8% | $178 / Sq Ft | |
| 09/20/2024 09/20/24 | Price Changed | $649,000 | -0.7% | $202 / Sq Ft | |
| 09/04/2024 09/04/24 | Price Changed | $653,400 | -4.7% | $203 / Sq Ft | |
| 08/18/2024 08/18/24 | Price Changed | $685,500 | -0.5% | $213 / Sq Ft | |
| 07/31/2024 07/31/24 | For Sale | $689,000 | -- | $214 / Sq Ft |
Purchase History
| Date | Type | Sale Price | Title Company |
|---|---|---|---|
| Bargain Sale Deed | $450,000 | West Jersey Title | |
| Bargain Sale Deed | $450,000 | West Jersey Title | |
| Sheriffs Deed | -- | Simplifile | |
| Sheriffs Deed | -- | Simplifile | |
| Deed | $486,000 | -- | |
| Deed | $437,000 | Executive Title & Abstract I | |
| Interfamily Deed Transfer | -- | -- | |
| Deed | $65,000 | Fidelity National Title Ins |
Mortgage History
| Date | Status | Loan Amount | Loan Type |
|---|---|---|---|
| Previous Owner | $388,800 | Purchase Money Mortgage | |
| Previous Owner | $349,600 | Fannie Mae Freddie Mac | |
| Previous Owner | $52,000 | No Value Available |
About the Listing Agent

Award-winning realtor with 7+ years of experience, consistently exceeding client expectations. Skilled in market analysis, strategic marketing, and client advisement to achieve favorable terms for clients. Passionate and Ambitious!
Vincent's Other Listings
Source: Bright MLS
MLS Number: NJGL2057072
APN: 03-00101-0000-00004-05
- 50 Mill Rd
- 0 Rd Unit NJGL2061600
- 792 Paulsboro Rd
- 788 Paulsboro Rd
- 241 Gaunt Dr
- 43 45 Repaupo Station Rd
- 67 E Rattling Run Rd
- 0 S Democrat Rd Unit NJGL2065008
- 0 Swedesboro Ave Unit NJGL2061592
- 424 Country Way
- 9 Still Run Rd
- 558 Hereford Ln
- 552 Hereford Ln
- 126 Repaupo Station Rd
- 163 Erica Ct
- 48 Garwin Rd
- 112 Jules Dr
- 26 Garwin Rd
- 157 S School St
- 268 Memorial Ave
