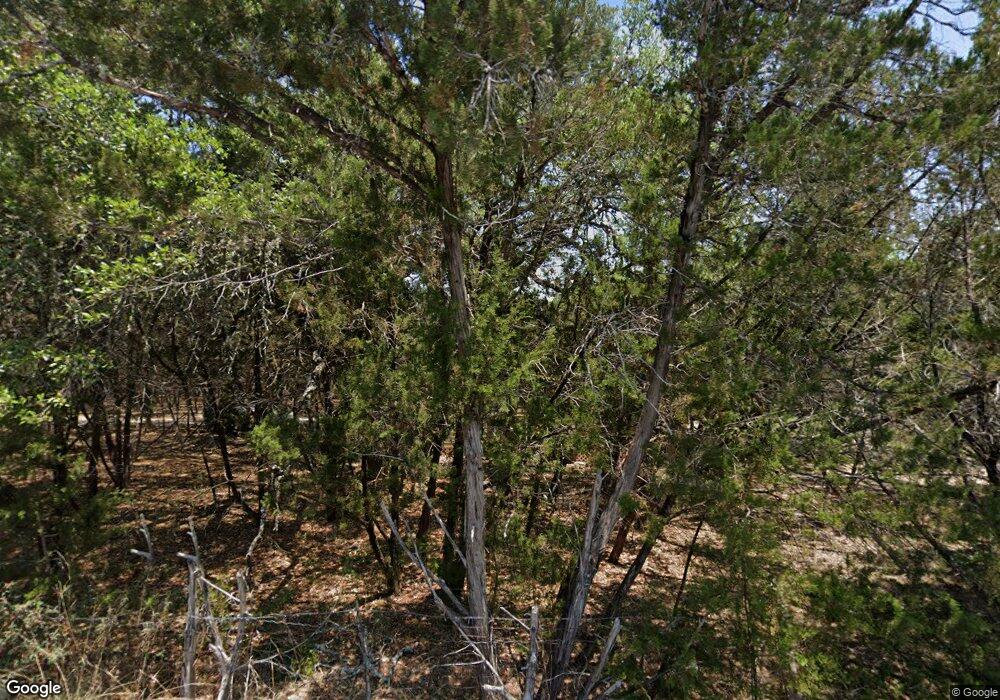123 Walnut Grove Rd Boerne, TX 78006
1
Bed
1
Bath
3,072
Sq Ft
8.5
Acres
Highlights
- Ceiling Fan
- Curington Elementary School Rated A-
- 1-Story Property
About This Home
This home is located at 123 Walnut Grove Rd, Boerne, TX 78006 and is currently priced at $775. This property was built in 2003. 123 Walnut Grove Rd is a home located in Kendall County with nearby schools including Curington Elementary School, Boerne Middle School North, and Boerne High School.
Listing Agent
Edward Trevino
Home Sweet Home Boerne, LLC Listed on: 11/11/2025
Home Details
Home Type
- Single Family
Est. Annual Taxes
- $3,068
Year Built
- Built in 2003
Lot Details
- 8.5 Acre Lot
Home Design
- Metal Roof
Interior Spaces
- 3,072 Sq Ft Home
- 1-Story Property
- Ceiling Fan
- Window Treatments
- Stove
Bedrooms and Bathrooms
- 1 Bedroom
- 1 Full Bathroom
Schools
- Boerne Elementary School
- Boerne S Middle School
- Boerne High School
Utilities
- One Cooling System Mounted To A Wall/Window
- Window Unit Heating System
- Septic System
Community Details
- Walnut Grove Subdivision
Listing and Financial Details
- Assessor Parcel Number 1580000000160
Map
Source: San Antonio Board of REALTORS®
MLS Number: 1922154
APN: 27549
Nearby Homes
- 405 Sisterdale Rd
- 301 Paradise Path
- 140 Paradise Path
- 504 Walnut Way
- 107 Ridge View Dr
- 128 Mountain View
- 105 Lost Valley
- 4 Walnut Grove Rd
- 305 Spanish Pass Rd
- 26 Seewald Rd
- 190 Richter Rd
- 387 Brooks Crossing
- 155 Spanish Pass Rd
- 37 Sotol Ln
- 18 Meridian
- 176 Vaquero Pass
- 11235 Paraiso Bluff
- 189 Cordillera Ridge
- 2100 Clubs Dr
- LOT 55 Vaquero Pass
- 17 Ernst Rd
- 38400 Interstate 10 W Unit Apartment
- 646 Fm 474
- 135 Bluebonnet Cir
- 131 E Granite Shores Dr
- 1000 Diamond Dr Unit 1302
- 1000 Diamond Dr Unit 1301
- 246 W Flowing River Dr
- 518 Fabra St
- 135 Oak Grove Dr
- 217 Vizcaya
- 306 Harvest Garden
- 110 Surrey Dr
- 211 Corazon
- 462 Vamanos
- 624 N Main St Unit 6
- 150 Medical Dr
- 225 North St
- 155 Miraval
- 104 Matador
