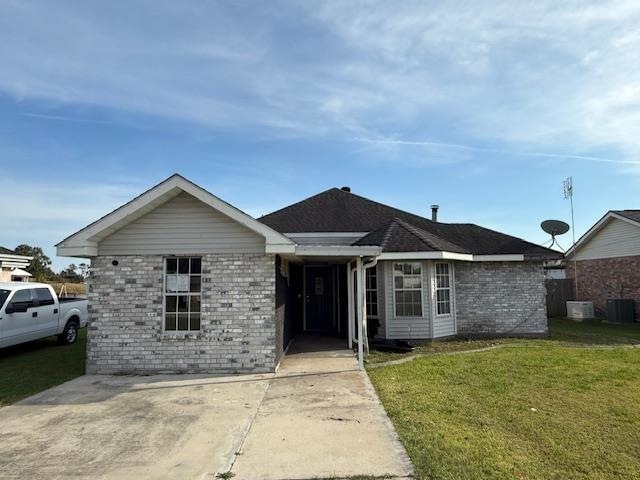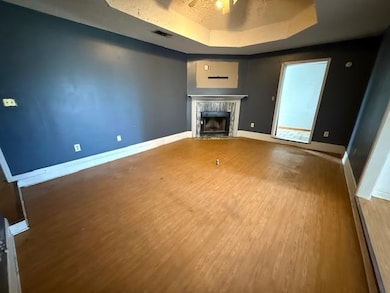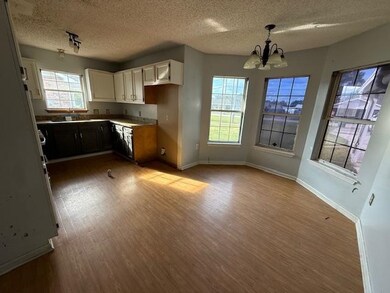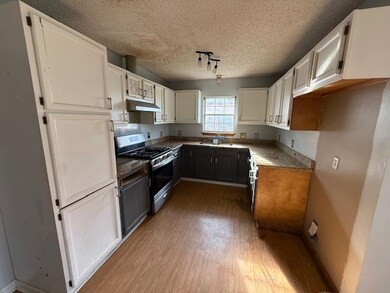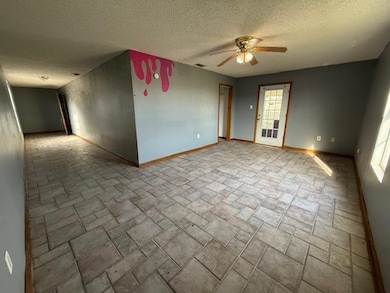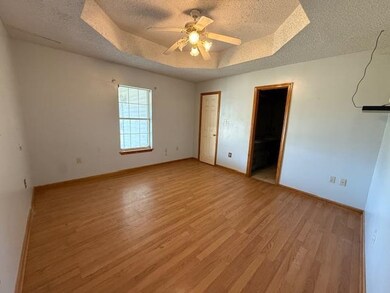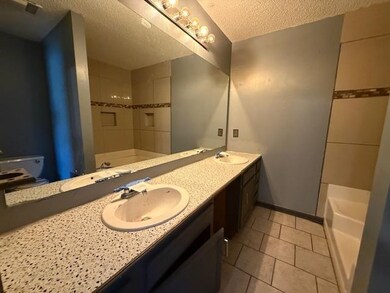Estimated payment $765/month
Total Views
5,679
4
Beds
2
Baths
2,005
Sq Ft
$65
Price per Sq Ft
Highlights
- Popular Property
- Traditional Architecture
- Soaking Tub
- Lisa Park Elementary School Rated A-
- Tray Ceiling
- Double Vanity
About This Home
Centrally located on the west side of Houma, this spacious home features an open floor plan, 4 bedrooms, 2 full bathrooms and 2 separate living rooms. Large, fenced in back yard with covered patio. Call today to schedule your private showing!
Home Details
Home Type
- Single Family
Year Built
- Built in 1994
Lot Details
- 8,712 Sq Ft Lot
- Lot Dimensions are 60 x 147
Parking
- Driveway
Home Design
- Traditional Architecture
- Brick Exterior Construction
- Slab Foundation
- Shingle Roof
Interior Spaces
- 2,005 Sq Ft Home
- 1-Story Property
- Tray Ceiling
- Ceiling Fan
Bedrooms and Bathrooms
- 4 Bedrooms
- En-Suite Bathroom
- Walk-In Closet
- 2 Full Bathrooms
- Double Vanity
- Soaking Tub
Utilities
- Cooling Available
- Heating Available
Community Details
- Wayne Avenue Es Subdivision
Map
Create a Home Valuation Report for This Property
The Home Valuation Report is an in-depth analysis detailing your home's value as well as a comparison with similar homes in the area
Tax History
| Year | Tax Paid | Tax Assessment Tax Assessment Total Assessment is a certain percentage of the fair market value that is determined by local assessors to be the total taxable value of land and additions on the property. | Land | Improvement |
|---|---|---|---|---|
| 2024 | $1,091 | $11,610 | $2,190 | $9,420 |
| 2023 | $1,111 | $11,610 | $2,190 | $9,420 |
| 2022 | $1,081 | $11,610 | $2,190 | $9,420 |
| 2021 | $970 | $10,670 | $2,190 | $8,480 |
| 2020 | $1,000 | $11,610 | $2,190 | $9,420 |
| 2019 | $1,061 | $11,320 | $1,900 | $9,420 |
| 2018 | $313 | $10,780 | $1,810 | $8,970 |
| 2017 | $1,035 | $10,780 | $1,810 | $8,970 |
| 2015 | $264 | $10,270 | $1,725 | $8,545 |
| 2014 | $263 | $10,270 | $0 | $0 |
| 2013 | $260 | $10,270 | $0 | $0 |
Source: Public Records
Property History
| Date | Event | Price | List to Sale | Price per Sq Ft |
|---|---|---|---|---|
| 01/25/2026 01/25/26 | Price Changed | $129,900 | -3.7% | $65 / Sq Ft |
| 12/23/2025 12/23/25 | Price Changed | $134,900 | -10.0% | $67 / Sq Ft |
| 11/19/2025 11/19/25 | For Sale | $149,900 | -- | $75 / Sq Ft |
Source: Bayou Board of REALTORS®
Purchase History
| Date | Type | Sale Price | Title Company |
|---|---|---|---|
| Sheriffs Deed | $92,667 | None Listed On Document | |
| Deed | $187,500 | None Available |
Source: Public Records
Mortgage History
| Date | Status | Loan Amount | Loan Type |
|---|---|---|---|
| Previous Owner | $189,393 | Purchase Money Mortgage |
Source: Public Records
Source: Bayou Board of REALTORS®
MLS Number: 2025021243
APN: 13455
Nearby Homes
- 273 Rue Max
- 179 Enterprise Dr
- 2147 Martin Luther King Blvd
- 1845 Martin Luther King Blvd
- 1847 Martin Luther King Blvd
- 1832 Martin Luther King Blvd
- 1720 Martin Luther King Blvd
- 1789 Martin Luther King Blvd
- TBD - B-1 Martin Luther King Blvd
- 1843 Martin Luther King Blvd
- 1885 Martin Luther King Blvd
- 1799 Martin Luther King Blvd
- 1791 Martin Luther King Blvd
- 292 Enterprise Dr
- 207 N French Quarter Dr
- 215 N French Quarter Dr
- 205 S French Quarter Dr
- 320 & 320-A Grace St
- 230 Derusso St
- 1794 Martin Luther King jr
- 1 Stones Throw Dr
- 304 S French Quarter Dr
- 208 Monarch Dr
- 438 Vieux Carre
- 100 Belmere Luxury Ct
- 6853 Willie Lou Ave
- 100 Ansley Place Ct
- 7158 Main St
- 1826 Martin Luther King Blvd
- 150 Shady Arbors Cir
- 100 Cameron Isles Ct
- 1803 Martin Luther King Blvd
- 461 S Hollywood Rd
- 7416 Park Ave
- 137 Synergy Center Blvd
- 302 N Moss Dr
- 320 Barataria Ave
- 218 First St
- 5635 Leon St
- 1410 Saint Charles St
