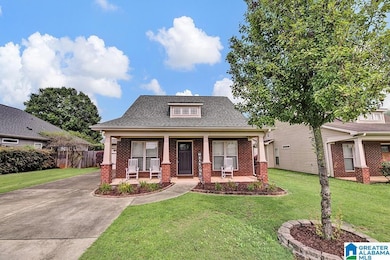
123 Whitestone Trail Calera, AL 35040
Highlights
- Attic
- Great Room with Fireplace
- Stainless Steel Appliances
- Calera Elementary School Rated A
- Solid Surface Countertops
- Porch
About This Home
As of July 2025Welcome to this charming 3-bedroom, 2-bath home featuring vaulted ceilings and a cozy tile fireplace in the living room. The primary suite offers a relaxing retreat with a garden tub, gorgeous vanity, and ample space. The kitchen offers beautifully painted cabinets, new granite countertops and stainless steal appliances. Step outside to enjoy the open back patio and fully fenced-in yard—ideal for pets, play, or gardening. The new fence (2021) and new roof (2020) add peace of mind, while the recently serviced HVAC ensures year-round comfort.Whether you're enjoying a quiet evening indoors or a sunny day outside, this well-maintained home is move-in ready and waiting for you!
Home Details
Home Type
- Single Family
Est. Annual Taxes
- $1,109
Year Built
- Built in 2007
Lot Details
- 6,534 Sq Ft Lot
Parking
- 1 Car Garage
- Garage on Main Level
- Front Facing Garage
- Off-Street Parking
Home Design
- Brick Exterior Construction
- Slab Foundation
- Vinyl Siding
Interior Spaces
- 1,221 Sq Ft Home
- 1-Story Property
- Smooth Ceilings
- Recessed Lighting
- Electric Fireplace
- Great Room with Fireplace
- Dining Room
- Pull Down Stairs to Attic
- Home Security System
Kitchen
- Breakfast Bar
- Stove
- Built-In Microwave
- Stainless Steel Appliances
- Solid Surface Countertops
Flooring
- Carpet
- Tile
- Vinyl
Bedrooms and Bathrooms
- 3 Bedrooms
- Split Bedroom Floorplan
- Walk-In Closet
- 2 Full Bathrooms
- Linen Closet In Bathroom
Laundry
- Laundry Room
- Laundry on main level
- Washer and Electric Dryer Hookup
Outdoor Features
- Patio
- Porch
Schools
- Calera Elementary And Middle School
- Calera High School
Utilities
- Central Heating and Cooling System
- Underground Utilities
- Electric Water Heater
Listing and Financial Details
- Visit Down Payment Resource Website
- Assessor Parcel Number 28-3-06-0-005-068.000
Ownership History
Purchase Details
Home Financials for this Owner
Home Financials are based on the most recent Mortgage that was taken out on this home.Purchase Details
Purchase Details
Home Financials for this Owner
Home Financials are based on the most recent Mortgage that was taken out on this home.Purchase Details
Home Financials for this Owner
Home Financials are based on the most recent Mortgage that was taken out on this home.Similar Homes in Calera, AL
Home Values in the Area
Average Home Value in this Area
Purchase History
| Date | Type | Sale Price | Title Company |
|---|---|---|---|
| Warranty Deed | $250,000 | None Listed On Document | |
| Warranty Deed | -- | None Listed On Document | |
| Warranty Deed | $158,000 | None Available | |
| Corporate Deed | $131,900 | None Available |
Mortgage History
| Date | Status | Loan Amount | Loan Type |
|---|---|---|---|
| Open | $250,000 | New Conventional | |
| Previous Owner | $50,000 | New Conventional | |
| Previous Owner | $109,800 | New Conventional | |
| Previous Owner | $118,710 | Unknown |
Property History
| Date | Event | Price | Change | Sq Ft Price |
|---|---|---|---|---|
| 07/18/2025 07/18/25 | Sold | $250,000 | +0.4% | $205 / Sq Ft |
| 07/14/2025 07/14/25 | For Sale | $248,900 | 0.0% | $204 / Sq Ft |
| 07/08/2025 07/08/25 | Pending | -- | -- | -- |
| 05/30/2025 05/30/25 | For Sale | $248,900 | +57.5% | $204 / Sq Ft |
| 10/23/2019 10/23/19 | Sold | $158,000 | +1.9% | $129 / Sq Ft |
| 08/05/2019 08/05/19 | For Sale | $155,000 | -- | $127 / Sq Ft |
Tax History Compared to Growth
Tax History
| Year | Tax Paid | Tax Assessment Tax Assessment Total Assessment is a certain percentage of the fair market value that is determined by local assessors to be the total taxable value of land and additions on the property. | Land | Improvement |
|---|---|---|---|---|
| 2024 | $1,109 | $20,540 | $0 | $0 |
| 2023 | $1,034 | $19,900 | $0 | $0 |
| 2022 | $0 | $15,620 | $0 | $0 |
| 2021 | $675 | $14,520 | $0 | $0 |
| 2020 | $1,464 | $27,120 | $0 | $0 |
| 2019 | $656 | $12,900 | $0 | $0 |
| 2017 | $643 | $12,660 | $0 | $0 |
| 2015 | $619 | $12,220 | $0 | $0 |
| 2014 | $623 | $12,300 | $0 | $0 |
Agents Affiliated with this Home
-
Blake Shultz

Seller's Agent in 2025
Blake Shultz
ARC Realty - Hoover
(205) 451-9858
2 in this area
259 Total Sales
-
Ginger Bell

Buyer's Agent in 2025
Ginger Bell
EXIT Royal Realty
(205) 479-9272
2 in this area
86 Total Sales
-
George Ash

Seller's Agent in 2019
George Ash
RealtySouth
(205) 910-4173
3 in this area
31 Total Sales
-
Ann March

Buyer's Agent in 2019
Ann March
ARC Realty - Hoover
(205) 919-7927
3 in this area
75 Total Sales
Map
Source: Greater Alabama MLS
MLS Number: 21420452
APN: 28-3-06-0-005-068-000
- 124 Aberdeen Loop
- 4955 Stonecreek Way
- 212 Aberdeen Loop
- 253 Union Station Dr
- 297 Union Station Dr
- 241 Union Station Dr
- 140 Aberdeen Loop
- 136 Aberdeen Loop
- 127 Aberdeen Loop
- 99 Aberdeen Dr
- 123 Aberdeen Loop
- 95 Aberdeen Dr
- 128 Aberdeen Loop
- 119 Aberdeen Loop
- 212 Creekstone Trail
- 213 Creekstone Trail
- 87 Aberdeen Dr
- 83 Aberdeen Dr
- 79 Aberdeen Dr
- 75 Aberdeen Dr






