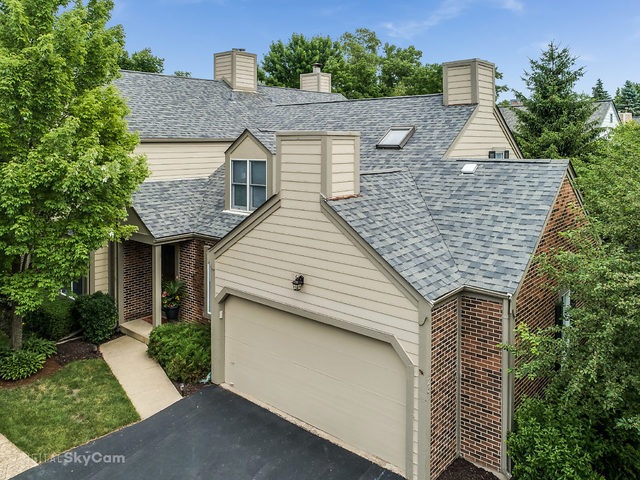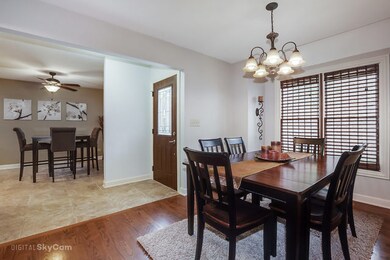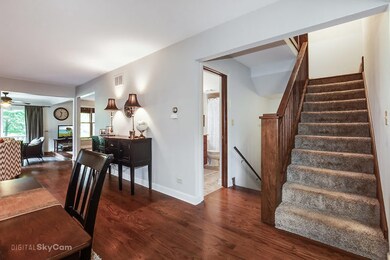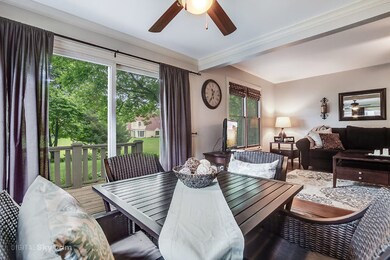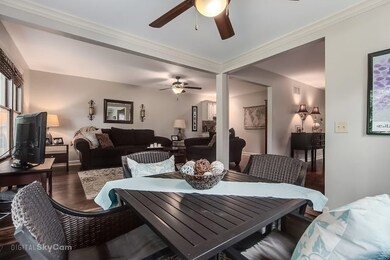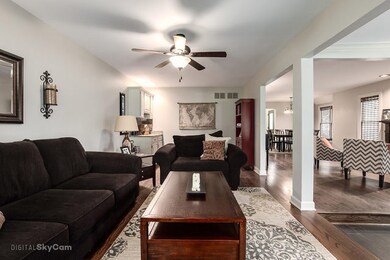
123 Whittington Course Unit 3 Saint Charles, IL 60174
Northeast Saint Charles NeighborhoodHighlights
- Deck
- Wood Flooring
- Stainless Steel Appliances
- Norton Creek Elementary School Rated A
- Heated Sun or Florida Room
- 2 Car Attached Garage
About This Home
As of August 2018MOVE-IN READY! NEWER CUSTOM KITCHEN, REAL HARDWOOD FLOORING, BRIGHT AND OPEN BACKYARD. Kitchen has GRANITE counter tops, SOFT CLOSE cabinetry, ISLAND with seating. THREE EXTRA LARGE bedrooms, crown molding, nice window coverings and newer light fixtures. OPEN green space but plenty of backyard shade for those sunny days. BRIGHT AND CHEERY SUNROOM, NEWLY PAINTED DECK banisters, upstairs and down. Useful WET BAR in the family room for entertaining. Beautiful NEW landscaping. Deck can be expanded. Upstairs boosts a split staircase to the master bedroom and private bathroom with SOAKING TUB, ceiling fans throughout. Two more HUGE bedrooms and a full bathroom complete the second floor. ENTIRE exterior of the house is being painted by the HOA this month. NEWER roof and sump pump. This lovely community is close to everything! Motivated sellers just reduced price - THIS WILL NOT LAST LONG - don't miss this opportunity to call this house YOUR HOME.
Last Agent to Sell the Property
Heidi Kauss
HomeSmart Connect LLC License #475178933 Listed on: 07/13/2018

Last Buyer's Agent
Amy Nelson
Capital Asset Group Inc. License #475129898
Townhouse Details
Home Type
- Townhome
Est. Annual Taxes
- $6,475
Year Built
- Built in 1986 | Remodeled in 2013
HOA Fees
- $225 Monthly HOA Fees
Parking
- 2 Car Attached Garage
- Driveway
- Parking Included in Price
Home Design
- Half Duplex
- Asphalt Roof
- Concrete Perimeter Foundation
Interior Spaces
- 1,979 Sq Ft Home
- 2-Story Property
- Wet Bar
- Fireplace With Gas Starter
- Family Room
- Living Room with Fireplace
- Combination Dining and Living Room
- Heated Sun or Florida Room
- Storage
- Wood Flooring
- Unfinished Basement
- Basement Fills Entire Space Under The House
Kitchen
- Range
- Microwave
- Dishwasher
- Stainless Steel Appliances
- Disposal
Bedrooms and Bathrooms
- 3 Bedrooms
- 3 Potential Bedrooms
- Bathroom on Main Level
- 3 Full Bathrooms
- Soaking Tub
Laundry
- Dryer
- Washer
Schools
- Munhall Elementary School
- Wredling Middle School
- St. Charles East High School
Utilities
- Forced Air Heating and Cooling System
- Heating System Uses Natural Gas
- 100 Amp Service
Additional Features
- Deck
- Lot Dimensions are 28 x 76 x 35 x 70
Community Details
Overview
- Association fees include exterior maintenance, lawn care, snow removal
- 2 Units
- Foster Premier, Inc. Association, Phone Number (847) 459-1222
- Property managed by Manor Homes of Fox Chase
Pet Policy
- Dogs and Cats Allowed
Ownership History
Purchase Details
Home Financials for this Owner
Home Financials are based on the most recent Mortgage that was taken out on this home.Purchase Details
Home Financials for this Owner
Home Financials are based on the most recent Mortgage that was taken out on this home.Purchase Details
Home Financials for this Owner
Home Financials are based on the most recent Mortgage that was taken out on this home.Purchase Details
Purchase Details
Purchase Details
Home Financials for this Owner
Home Financials are based on the most recent Mortgage that was taken out on this home.Similar Homes in the area
Home Values in the Area
Average Home Value in this Area
Purchase History
| Date | Type | Sale Price | Title Company |
|---|---|---|---|
| Warranty Deed | $205,000 | None Available | |
| Warranty Deed | $285,000 | Chicago Title Insurance Co | |
| Warranty Deed | $225,000 | None Available | |
| Special Warranty Deed | $124,500 | Atg | |
| Sheriffs Deed | -- | None Available | |
| Warranty Deed | $290,000 | Chicago Title Insurance Comp |
Mortgage History
| Date | Status | Loan Amount | Loan Type |
|---|---|---|---|
| Open | $204,860 | Purchase Money Mortgage | |
| Previous Owner | $213,750 | New Conventional | |
| Previous Owner | $220,924 | FHA | |
| Previous Owner | $58,000 | Credit Line Revolving | |
| Previous Owner | $232,000 | Fannie Mae Freddie Mac | |
| Previous Owner | $210,000 | Unknown |
Property History
| Date | Event | Price | Change | Sq Ft Price |
|---|---|---|---|---|
| 08/31/2018 08/31/18 | Sold | $285,000 | -0.9% | $144 / Sq Ft |
| 07/26/2018 07/26/18 | Pending | -- | -- | -- |
| 07/25/2018 07/25/18 | Price Changed | $287,500 | -0.9% | $145 / Sq Ft |
| 07/12/2018 07/12/18 | For Sale | $290,000 | +28.9% | $147 / Sq Ft |
| 03/01/2013 03/01/13 | Sold | $225,000 | -2.1% | $115 / Sq Ft |
| 01/18/2013 01/18/13 | Pending | -- | -- | -- |
| 01/14/2013 01/14/13 | For Sale | $229,900 | -- | $118 / Sq Ft |
Tax History Compared to Growth
Tax History
| Year | Tax Paid | Tax Assessment Tax Assessment Total Assessment is a certain percentage of the fair market value that is determined by local assessors to be the total taxable value of land and additions on the property. | Land | Improvement |
|---|---|---|---|---|
| 2024 | $7,799 | $121,070 | $29,792 | $91,278 |
| 2023 | $7,317 | $108,359 | $26,664 | $81,695 |
| 2022 | $7,096 | $99,823 | $27,669 | $72,154 |
| 2021 | $6,954 | $95,151 | $26,374 | $68,777 |
| 2020 | $7,440 | $97,278 | $25,882 | $71,396 |
| 2019 | $7,148 | $92,605 | $25,370 | $67,235 |
| 2018 | $7,152 | $86,221 | $24,405 | $61,816 |
| 2017 | $6,978 | $83,274 | $23,571 | $59,703 |
| 2016 | $7,340 | $80,349 | $22,743 | $57,606 |
| 2015 | -- | $70,492 | $22,498 | $47,994 |
| 2014 | -- | $66,833 | $22,498 | $44,335 |
| 2013 | -- | $66,400 | $22,723 | $43,677 |
Agents Affiliated with this Home
-
H
Seller's Agent in 2018
Heidi Kauss
HomeSmart Connect LLC
-
A
Buyer's Agent in 2018
Amy Nelson
Capital Asset Group Inc.
-
Carin Powell

Seller's Agent in 2013
Carin Powell
HomeSmart Connect LLC
(630) 973-7369
1 in this area
82 Total Sales
-
D
Buyer's Agent in 2013
Dave Lukowicz
Weichert REALTORS Signature Professionals
Map
Source: Midwest Real Estate Data (MRED)
MLS Number: 10016372
APN: 09-23-328-080
- 113 Whittington Course
- Lot 4 Mosedale St
- Lot 2 in Block 2 Norway Maple Addition To St Charles
- Lot 1 in Block 2 Norway Maple Addition To St Charles
- 1315 Keim Trail
- 1213 Keim Trail
- 21 Southgate Course
- 1724 Waverly Cir
- lot 012 Tuscola Ave
- 875 Country Club Rd
- 1006 Thoroughbred Cir
- 816 Derby Course
- 2325 Fairfax Rd Unit 1
- 2506 Dunham Woods Ct
- 702 Derby Course
- 1105 W Francis Cir
- 0 E Main St
- 1034 N 5th Ave
- 5N092 Grove Ave
- 29 Hunt Club Dr
