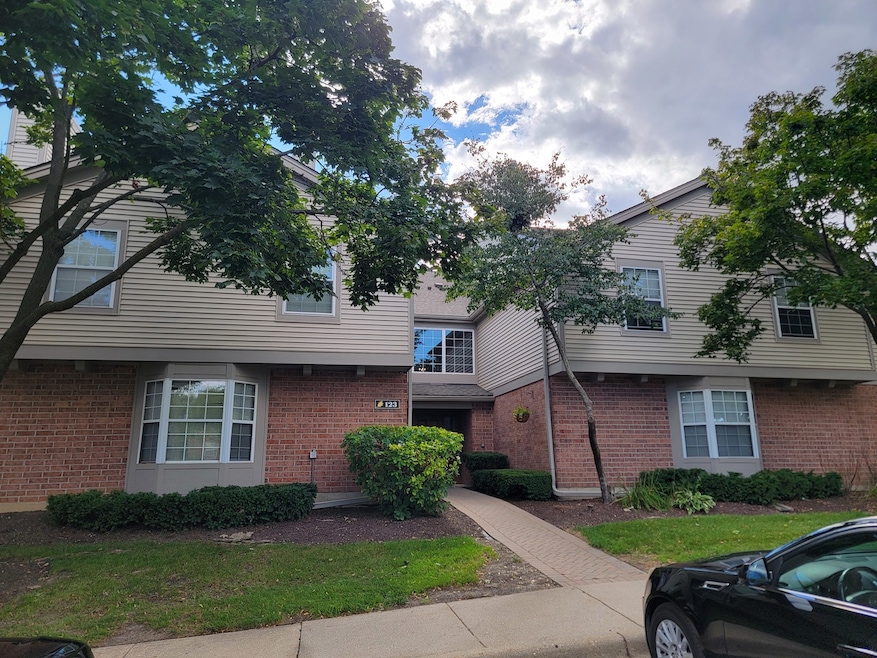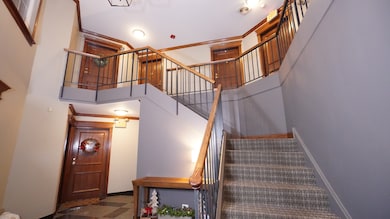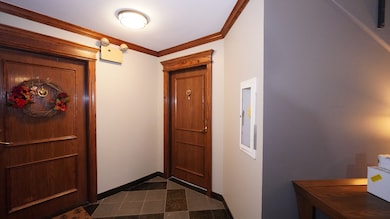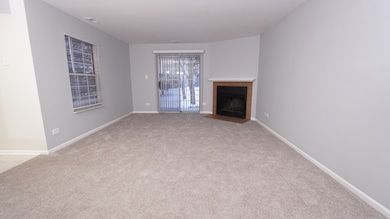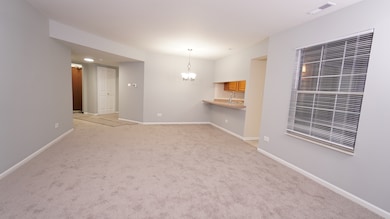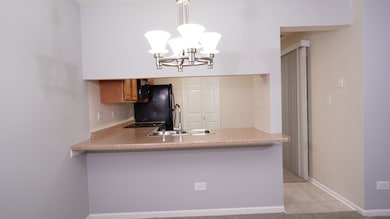123 Willow Brook Ct Unit 3 Schaumburg, IL 60195
Highlands-Schaumburg NeighborhoodEstimated payment $2,167/month
Highlights
- Very Popular Property
- Fitness Center
- Party Room
- Churchill Elementary School Rated A-
- Community Pool
- Walk-In Closet
About This Home
Make this unique ranch townhouse your new place to call home! This is the largest floorplan at 12 Oaks at Schaumburg. The layout has two bedrooms that each have a generous-sized walk-in closet and they are separated by the living areas of the floorplan. Great for a family or in-law arrangement. Enjoy the convenience of your in-unit washer and dryer. There is a full bathroom located next to each bedroom. The living room and dining room area has a wood-burning fireplace and a patio door to one of the two patios. The kitchen has a pass through with room for bar stools in the dining area. It has lots of cabinets and counter space, and a large pantry closet. The second patio door in the kitchen leads to the second private patio overlooking the open area. Recent upgrades include all new neutral paint, white panel doors and trim, vinyl plank flooring in the bathrooms and laundry room, and all new carpeting. There is a storage area inside the unit by the front door. 12 Oaks offers many amenities including an outdoor pool, exercise facility, play lots, sand volleyball court, and a large pond. The attractive clubhouse can be reserved for events, parties, etc. The HOA is well managed and the office is located in the clubhouse. Parking is never a problem and there are numerous guest parking spaces. 12 Oaks is conveniently located just south of I-90 and close to all that the Village of Schaumburg has to offer.
Townhouse Details
Home Type
- Townhome
Est. Annual Taxes
- $5,463
Year Built
- Built in 1988
HOA Fees
- $380 Monthly HOA Fees
Home Design
- Entry on the 1st floor
- Brick Exterior Construction
Interior Spaces
- 1,266 Sq Ft Home
- 1-Story Property
- Wood Burning Fireplace
- Window Screens
- Living Room with Fireplace
- Open Floorplan
- Dining Room
- Storage
Kitchen
- Range
- Microwave
- Dishwasher
- Disposal
Flooring
- Carpet
- Ceramic Tile
Bedrooms and Bathrooms
- 2 Bedrooms
- 2 Potential Bedrooms
- Walk-In Closet
- 2 Full Bathrooms
Laundry
- Laundry Room
- Dryer
- Washer
Parking
- 2 Parking Spaces
- Driveway
- Parking Included in Price
- Unassigned Parking
Outdoor Features
- Patio
Schools
- Winston Churchill Elementary Sch
- Eisenhower Junior High School
- Hoffman Estates High School
Utilities
- Forced Air Heating and Cooling System
- Heating System Uses Natural Gas
- Lake Michigan Water
Community Details
Overview
- Association fees include water, parking, insurance, clubhouse, exercise facilities, pool, exterior maintenance, lawn care, scavenger, snow removal
- 8 Units
- Kim Or Jackie Association, Phone Number (847) 885-8030
- 12 Oaks At Schaumburg Subdivision
- Property managed by Clearview Management
Amenities
- Party Room
- Community Storage Space
Recreation
- Fitness Center
- Community Pool
- Park
Pet Policy
- Pets up to 99 lbs
- Dogs and Cats Allowed
Security
- Resident Manager or Management On Site
Map
Home Values in the Area
Average Home Value in this Area
Tax History
| Year | Tax Paid | Tax Assessment Tax Assessment Total Assessment is a certain percentage of the fair market value that is determined by local assessors to be the total taxable value of land and additions on the property. | Land | Improvement |
|---|---|---|---|---|
| 2024 | $5,463 | $19,505 | $1,743 | $17,762 |
| 2023 | $5,298 | $19,505 | $1,743 | $17,762 |
| 2022 | $5,298 | $19,505 | $1,743 | $17,762 |
| 2021 | $3,063 | $10,106 | $1,670 | $8,436 |
| 2020 | $3,010 | $10,106 | $1,670 | $8,436 |
| 2019 | $2,992 | $11,163 | $1,670 | $9,493 |
| 2018 | $3,185 | $10,614 | $1,307 | $9,307 |
| 2017 | $3,135 | $10,614 | $1,307 | $9,307 |
| 2016 | $2,932 | $10,614 | $1,307 | $9,307 |
| 2015 | $2,540 | $8,490 | $1,161 | $7,329 |
| 2014 | $2,548 | $8,611 | $1,161 | $7,450 |
| 2013 | $2,483 | $8,611 | $1,161 | $7,450 |
Property History
| Date | Event | Price | List to Sale | Price per Sq Ft |
|---|---|---|---|---|
| 12/04/2025 12/04/25 | For Sale | $254,000 | -- | $201 / Sq Ft |
Purchase History
| Date | Type | Sale Price | Title Company |
|---|---|---|---|
| Special Warranty Deed | $235,000 | Ticor Title Insurance Co |
Mortgage History
| Date | Status | Loan Amount | Loan Type |
|---|---|---|---|
| Open | $188,000 | Unknown |
Source: Midwest Real Estate Data (MRED)
MLS Number: 12527978
APN: 07-10-101-039-1117
- 75 Kristin Cir Unit 315
- 75 Kristin Cir Unit 516
- 75 Kristin Cir Unit 126
- 1744 Eastwood Ct Unit 4
- 100 White Oak Ct Unit 1
- 1905 Pierce Rd
- 1490 Highland Blvd
- 500 Colgate Ct
- 1860 Ashley Rd
- 1910 Ashley Rd
- 1190 Apple St
- 1420 Cooper Rd
- 1180 Apple St
- 585 Amherst Ln
- 1190 Ash Rd
- 988 Butter Creek Ct Unit 4ND
- 1195 Meadow Ln Unit 213
- 920 Eden Dr
- 368 Cedar Tree Ct
- 615 Hill Dr Unit 303
- 75 Kristin Cir Unit 408
- 130 Crest Wood Ct Unit 5
- 21 Kristin Dr
- 2000 N Roselle Rd
- 201 W Remington Cir
- 51 E State Pkwy
- 1417 Valley Lake Dr
- 1440 Gentry Rd
- 720 Durham Ln
- 835 Heather Ln
- 1930 N Lakeside Plaza
- 1516 Churchill Rd
- 1195 Meadow Ln Unit 114
- 985 Grand Canyon Pkwy
- 920 Apple St Unit ID1285066P
- 12 E Berkley Ln Unit ID1285065P
- 670 Hill Dr Unit 209
- 600 Mesa Dr Unit 104
- 745 Hill Dr Unit 314
- 365 Grissom Ln Unit 365
