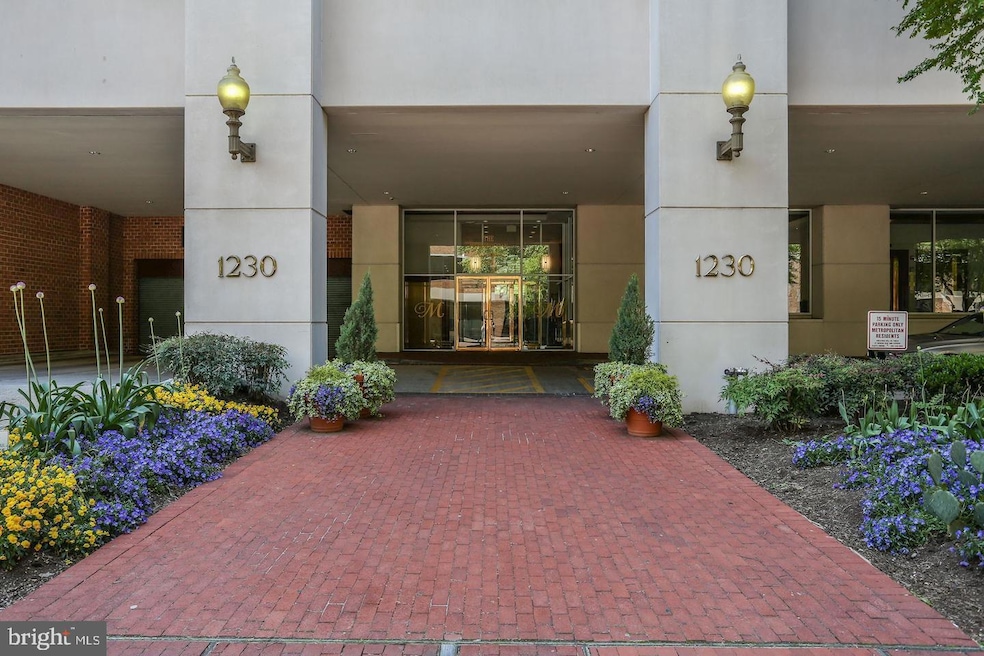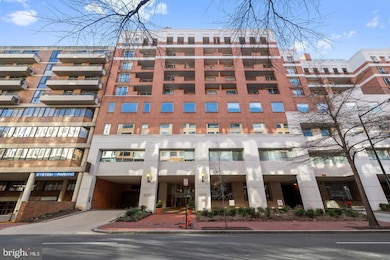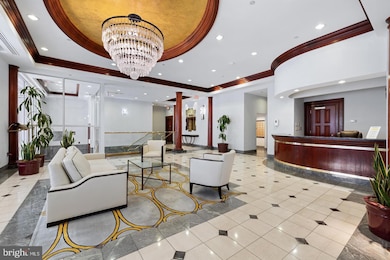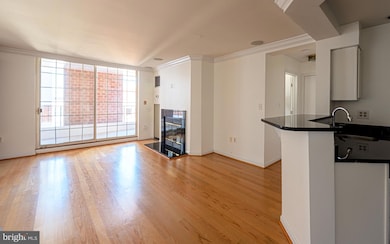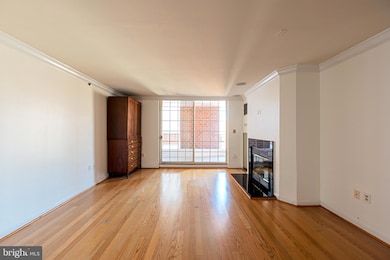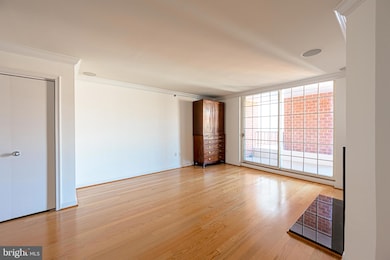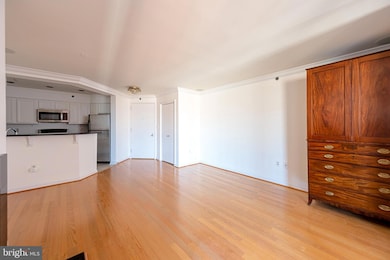Metropolitan Condos 1230 23rd St NW Unit 9th Floor Floor 9 Washington, DC 20037
West End NeighborhoodHighlights
- Roof Top Pool
- Penthouse
- Contemporary Architecture
- School Without Walls @ Francis-Stevens Rated A-
- Open Floorplan
- 4-minute walk to Duke Ellington Park
About This Home
All utilities included except electric. Full month of free rent for an October move-in.
Penthouse condo in the heart of West End, Washington, DC, steps from the White House, museums, and top dining. Immediate occupancy available in a curated urban sanctuary with premier finishes and thoughtful comforts.
- Walkable culture and convenience: 7 minutes to Kennedy Center, Lincoln Memorial, Georgetown, and premium groceries like Whole Foods and Trader Joe’s. Easy access to nature trails and all you need for daily life.
- Refined living spaces: Wood-burning fireplace, private balcony, wide-plank hardwood floors, walk-in closet, in-unit washer/dryer, dishwasher, microwave, and waste disposal.
- Comfort year-round: Central air conditioning and energy-efficient appliances for modern city living.
- Private amenities hub: Elevators, 24/7 access to a rooftop indoor pool, fitness center, lounge, and a 360-degree rooftop terrace. EV charging stations available.
- Convenience and safety: Assigned indoor parking, with options for car-related needs. Furnished lease options upon request.
- Premium touches simplified: Optional furnishings, flexible move-in dates, and a streamlined application process to get you settled quickly.
Condo Details
Home Type
- Condominium
Year Built
- Built in 1989
Parking
- 1 Subterranean Space
- Secure Parking
Home Design
- Penthouse
- Contemporary Architecture
- Entry on the 9th floor
Interior Spaces
- 750 Sq Ft Home
- Property has 1 Level
- Open Floorplan
- Recessed Lighting
- Wood Burning Fireplace
- Double Pane Windows
- Combination Dining and Living Room
Kitchen
- Breakfast Area or Nook
- Stove
- Built-In Microwave
- Dishwasher
- Disposal
Bedrooms and Bathrooms
- 1 Main Level Bedroom
- 1 Full Bathroom
- Bathtub with Shower
Laundry
- Laundry in unit
- Dryer
- Washer
Home Security
- Intercom
- Exterior Cameras
- Surveillance System
Accessible Home Design
- Accessible Elevator Installed
Outdoor Features
- Roof Top Pool
- Exterior Lighting
- Outdoor Storage
Utilities
- Central Air
- Heat Pump System
- Electric Water Heater
Listing and Financial Details
- Residential Lease
- Security Deposit $2,500
- Tenant pays for electricity
- Rent includes additional storage space, common area maintenance, community center, fiber optics at dwelling, full maintenance, grounds maintenance, HVAC maint, parking, party room, pool maintenance, recreation facility, sewer, snow removal, taxes, trash removal, water
- No Smoking Allowed
- 12-Month Min and 24-Month Max Lease Term
- Available 10/26/25
Community Details
Overview
- High-Rise Condominium
- West End Subdivision
Recreation
Pet Policy
- Pets allowed on a case-by-case basis
- Pet Deposit $500
Security
- Front Desk in Lobby
- Carbon Monoxide Detectors
- Fire and Smoke Detector
Map
About Metropolitan Condos
Source: Bright MLS
MLS Number: DCDC2229226
- 2311 M St NW Unit 904
- 1155 23rd St NW Unit 8A
- 1155 23rd St NW Unit 7G
- 1155 23rd St NW Unit PH1G
- 1155 23rd St NW Unit 5D
- 1155 23rd St NW Unit 6G
- 1155 23rd St NW Unit 6C
- 1155 23rd St NW Unit 3D
- 1140 23rd St NW Unit 903
- 1111 23rd St NW Unit 4F
- 1111 23rd St NW Unit 4C
- 1177 22nd St NW Unit 4F
- 1177 22nd St NW Unit 7D
- 1177 22nd St NW Unit 2K
- 1177 22nd St NW Unit 4H
- 2130 N St NW Unit 509
- 2130 N St NW Unit 407
- 1111 24th St NW Unit 81
- 1111 24th St NW Unit 58
- 1111 24th St NW Unit 53
- 1230 23rd St NW Unit 918
- 1230 23rd St NW Unit 818
- 1230 23rd St NW Unit 806
- 1230 23rd St NW Unit 712
- 1200 23rd St NW Unit 801
- 1221 24th St NW
- 2311 M St NW Unit 704
- 1155 23rd St NW Unit 2E
- 2201 N St NW
- 1255 22nd St NW Unit FL7-ID1213
- 1255 22nd St NW Unit FL5-ID1162
- 1255 22nd St NW Unit FL3-ID857
- 1111 23rd St NW Unit 4C
- 1255 25th St NW
- 2400 M St NW Unit FL7-ID1209
- 2400 M St NW Unit FL2-ID172
- 1177 22nd St NW Unit 4H
- 2121 Ward Place NW Unit 410
- 2121 Ward Place NW Unit 408
- 2121 Ward Place NW Unit 406
