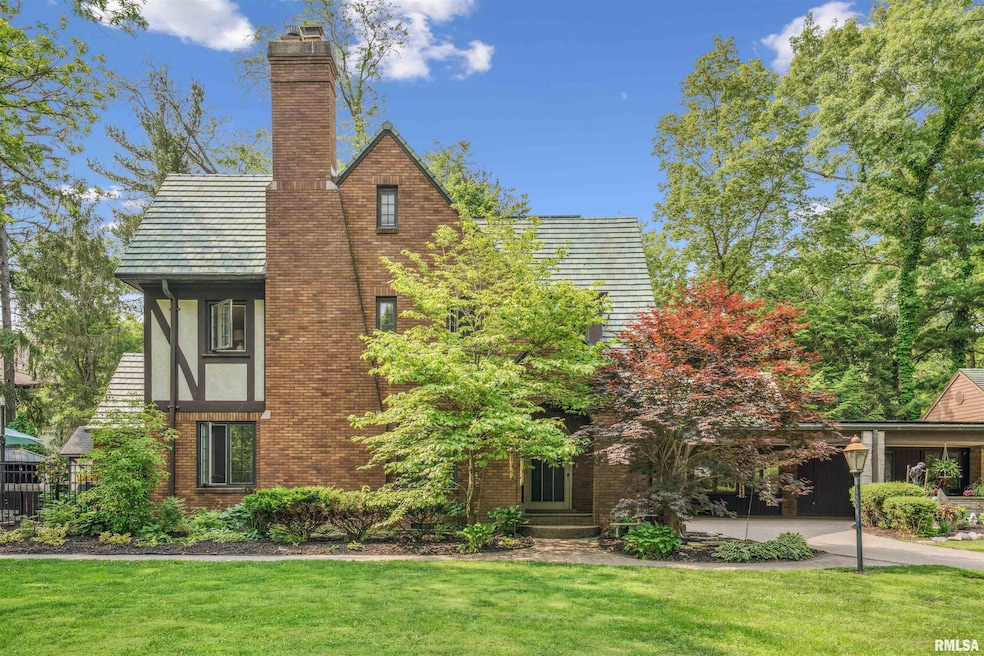Cannonball into summer at this stately English Tudor in Watch Hill! The star of this estate is the resort-style backyard: a sparkling in-ground pool ringed by lush landscaping, multiple stone patios for sun or shade, and a timeless portico that lets you lounge outside even when a Midwest shower rolls through. A dedicated pool house with full bath keeps wet feet outdoors, while the heated three-car garage (floor drain included) hides every floatie, bike, and towel pile. A wrought-iron fence wraps the grounds, so kids, guests, and pups can roam while you grill, garden, or toast the sunset. Inside, 6 bedrooms and 6 baths deliver the space you need without losing the 1920s character you love—arched doorways, rich hardwoods, and twin fireplaces (one gas, one wood-burning). The 2022 kitchen marries quartz counters with a pot-filler, gas range, and two separate primary suites—including one on the main level—make hosting overnight pool-goers a breeze. Upstairs you’ll find additional ensuite bedrooms and laundry; the third floor adds a rec room plus teen/guest suite. A tile roof, modern mechanicals, and a location minutes to parks, schools, and downtown complete this summer-ready retreat. Dive in and book your private showing today!







