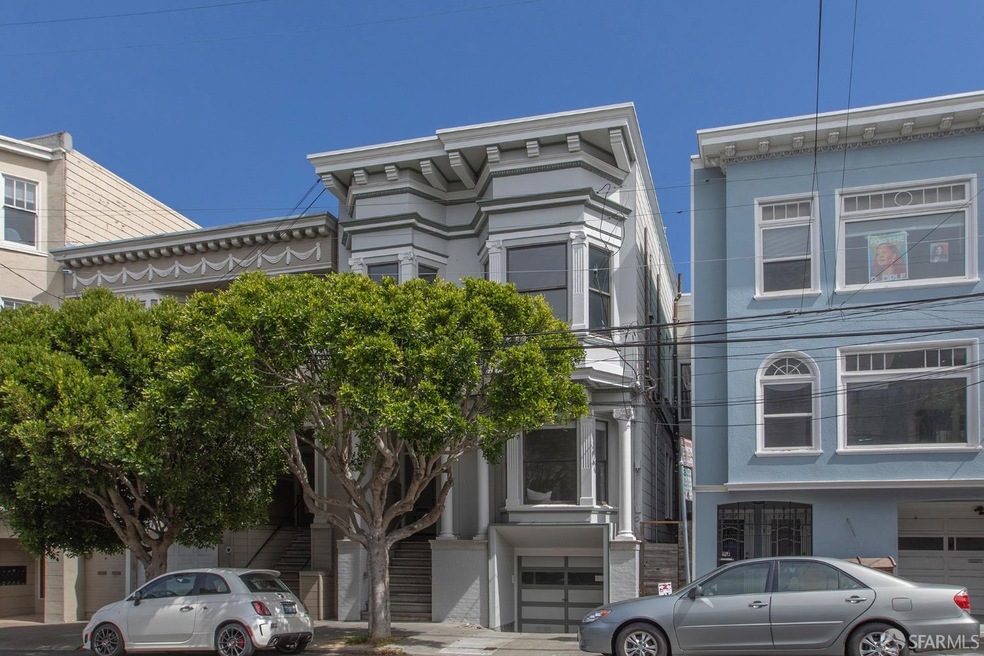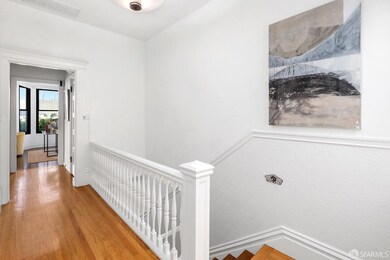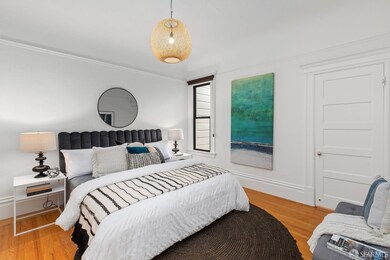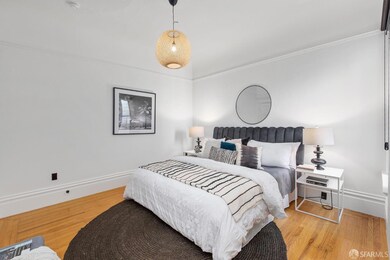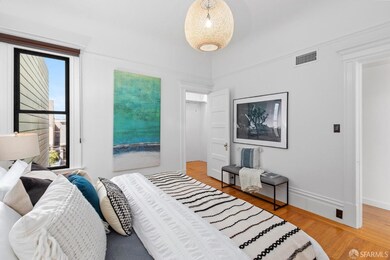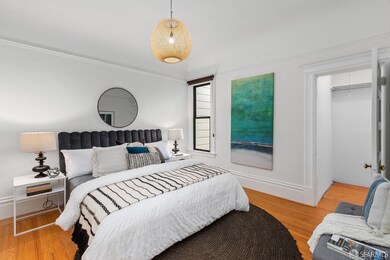
1230 7th Ave San Francisco, CA 94122
Inner Sunset NeighborhoodHighlights
- Built-In Refrigerator
- 1-minute walk to Irving St & 7Th Ave
- Victorian Architecture
- Grattan Elementary Rated A
- Wood Flooring
- Jetted Tub in Primary Bathroom
About This Home
As of January 2025Get a great rate now! Seller has an assumable loan at 3.25%! Discover this beautifully preserved top floor Victorian residence situated in the heart of the Inner Sunset. Delight in generous living spaces featuring high ceilings and original details. At the rear of the home you'll find the open-plan living/dining and eat-in kitchen that wrap around your exclusive-use and generously sized balcony overlooking your shared yard. An ideal layout for indoor/outdoor entertaining. The updated kitchen features high-end stainless steel appliances, granite countertops, and custom cabinetry. In the center of the home there are 2 well-sized bedrooms, including a luxurious primary suite with walk-in closet and bath. The hall bathroom has been beautifully updated with a soaking tub and stall shower, while an additional powder room is also available. Spanning the width of the home at the front you'll find a generously sized room that can be an additional living room, home office, or an additional bedroom. The landscaped garden and patio area are a nature-filled haven, shared with one other owner. Come home to a tree-lined street just steps from Golden Gate Park, the shops and restaurants along Irving St and the N-Judah. In-unit laundry and garage parking complete this one-of-a-kind home.
Property Details
Home Type
- Condominium
Est. Annual Taxes
- $13,412
Year Built
- Built in 1908 | Remodeled
HOA Fees
- $280 Monthly HOA Fees
Parking
- 1 Car Garage
- Tandem Garage
- Assigned Parking
Home Design
- Victorian Architecture
Interior Spaces
- 1,505 Sq Ft Home
- Ceiling Fan
- Combination Dining and Living Room
- Wood Flooring
Kitchen
- Breakfast Area or Nook
- Built-In Gas Range
- Range Hood
- Built-In Refrigerator
- Dishwasher
- Granite Countertops
Bedrooms and Bathrooms
- Jetted Tub in Primary Bathroom
Laundry
- Stacked Washer and Dryer
- 220 Volts In Laundry
Additional Features
- Passive Solar Power System
- West Facing Home
- Central Heating
Listing and Financial Details
- Assessor Parcel Number 1744-035
Community Details
Overview
- Association fees include common areas, homeowners insurance, insurance on structure, ground maintenance, trash, water
- 2 Units
- 1230 1232 7Th Avenue Homeowners Association
- Low-Rise Condominium
Pet Policy
- Dogs and Cats Allowed
Ownership History
Purchase Details
Home Financials for this Owner
Home Financials are based on the most recent Mortgage that was taken out on this home.Purchase Details
Home Financials for this Owner
Home Financials are based on the most recent Mortgage that was taken out on this home.Purchase Details
Home Financials for this Owner
Home Financials are based on the most recent Mortgage that was taken out on this home.Purchase Details
Home Financials for this Owner
Home Financials are based on the most recent Mortgage that was taken out on this home.Similar Homes in San Francisco, CA
Home Values in the Area
Average Home Value in this Area
Purchase History
| Date | Type | Sale Price | Title Company |
|---|---|---|---|
| Grant Deed | -- | Chicago Title | |
| Deed | -- | Chicago Title | |
| Grant Deed | $760,000 | Old Republic Title Company | |
| Interfamily Deed Transfer | -- | Old Republic Title Company | |
| Interfamily Deed Transfer | -- | Old Republic Title Company | |
| Interfamily Deed Transfer | -- | Old Republic Title Company |
Mortgage History
| Date | Status | Loan Amount | Loan Type |
|---|---|---|---|
| Open | $675,961 | New Conventional | |
| Previous Owner | $839,677 | VA | |
| Previous Owner | $831,100 | VA | |
| Previous Owner | $768,300 | VA | |
| Previous Owner | $776,340 | VA | |
| Previous Owner | $632,000 | New Conventional | |
| Previous Owner | $632,000 | New Conventional |
Property History
| Date | Event | Price | Change | Sq Ft Price |
|---|---|---|---|---|
| 01/10/2025 01/10/25 | Sold | $1,410,000 | -5.7% | $937 / Sq Ft |
| 11/24/2024 11/24/24 | Pending | -- | -- | -- |
| 11/12/2024 11/12/24 | Price Changed | $1,495,000 | -3.5% | $993 / Sq Ft |
| 10/09/2024 10/09/24 | Price Changed | $1,550,000 | -2.8% | $1,030 / Sq Ft |
| 09/14/2024 09/14/24 | For Sale | $1,595,000 | -- | $1,060 / Sq Ft |
Tax History Compared to Growth
Tax History
| Year | Tax Paid | Tax Assessment Tax Assessment Total Assessment is a certain percentage of the fair market value that is determined by local assessors to be the total taxable value of land and additions on the property. | Land | Improvement |
|---|---|---|---|---|
| 2025 | $13,412 | $1,099,050 | $486,840 | $612,210 |
| 2024 | $13,412 | $1,077,502 | $477,295 | $600,207 |
| 2023 | $13,207 | $1,056,376 | $467,937 | $588,439 |
| 2022 | $12,951 | $1,035,664 | $458,762 | $576,902 |
| 2021 | $12,720 | $1,015,358 | $449,767 | $565,591 |
| 2020 | $12,834 | $1,004,949 | $445,156 | $559,793 |
| 2019 | $12,347 | $985,246 | $436,428 | $548,818 |
| 2018 | $11,932 | $965,929 | $427,871 | $538,058 |
| 2017 | $10,825 | $889,964 | $419,482 | $470,482 |
| 2016 | $10,641 | $872,514 | $411,257 | $461,257 |
| 2015 | $9,926 | $810,160 | $405,080 | $405,080 |
| 2014 | $9,666 | $794,292 | $397,146 | $397,146 |
Agents Affiliated with this Home
-
Colby Josey

Seller's Agent in 2025
Colby Josey
Compass
(415) 279-4556
1 in this area
15 Total Sales
-
Kevin Wong

Buyer's Agent in 2025
Kevin Wong
Compass
(415) 290-2927
1 in this area
74 Total Sales
Map
Source: San Francisco Association of REALTORS® MLS
MLS Number: 424064474
APN: 1744-035
- 597 Lincoln Way
- 1360 9th Ave Unit 7
- 1015 Irving St
- 1456 9th Ave
- 1207 Arguello Blvd
- 1228 Funston Ave
- 450 Carl St
- 40 Hillway Ave
- 655 Frederick St
- 683 Frederick St
- 199 Edgewood Ave
- 27 Belmont Ave
- 1635 10th Ave Unit 4
- 1524 Irving St
- 1187 Stanyan St
- 739 10th Ave
- 113 193 Warren Dr
- 1127 Shrader St
- 265 Rivoli St
- 1208 Stanyan St
