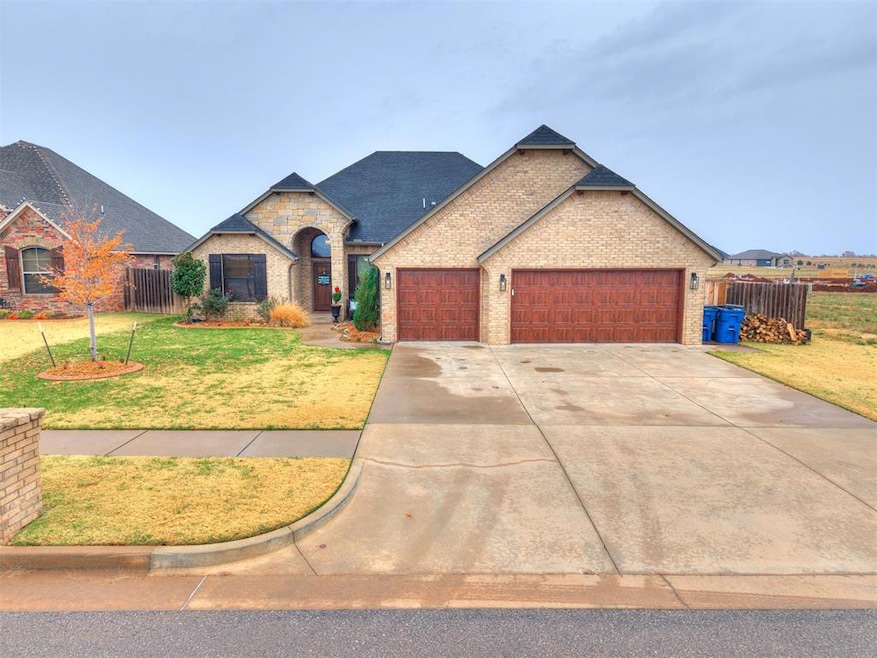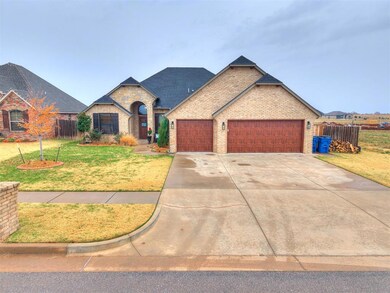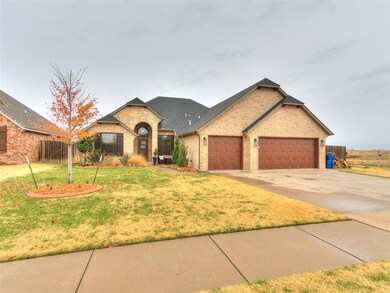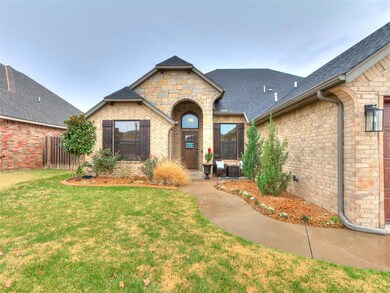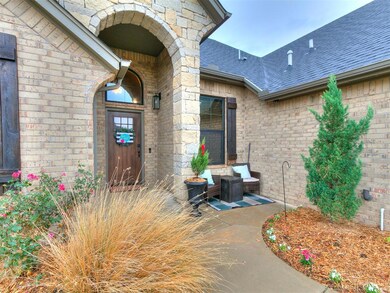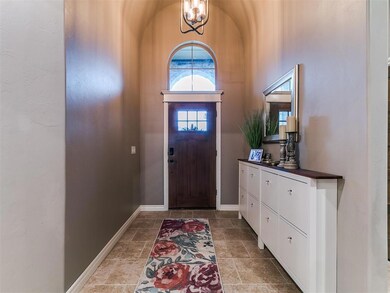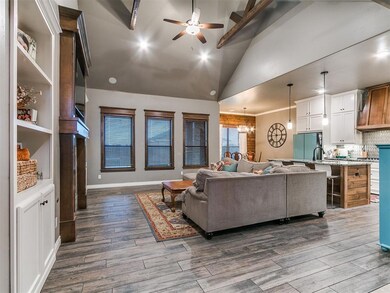1230 Auburn Cir Piedmont, OK 73078
Estimated payment $2,326/month
Highlights
- Traditional Architecture
- Cathedral Ceiling
- Home Office
- Northwood Elementary School Rated A-
- 2 Fireplaces
- Covered Patio or Porch
About This Home
Welcome to 1230 Auburn Cir NE in Piedmont—a warm and inviting 3-bedroom, 2.5-bath home with a study and 2,028 sq ft of comfortable living space. Built in 2019 by Griffin Homes, this beauty sits in the popular Town Central Addition, close to shopping, restaurants, and the Piedmont park. Inside, you’ll find gorgeous painted and stained woodwork, a cathedral ceiling with beams, and a designer-tiled gas fireplace that makes the living room feel extra cozy. The kitchen is just as impressive with its built-in cooktop, wall oven, and stylish tile backsplash—perfect for cooking or hosting friends and family. The layout is thoughtful and easy to live in, with a private study for work or hobbies and a spacious primary suite for relaxing at the end of the day. The 3-car garage is a major bonus, featuring an in-ground storm shelter, insulated wood-look doors, and a clean epoxy floor. The backyard is fully fenced with privacy fence and features cozy fireplace on the covered porch. The home also comes with a camera system for added security and peace of mind AND a surround sound Bluetooth sound system in the living room and main bathrooms. All of this in the highly sought-after Piedmont School District. It’s a truly stunning home you’ll want to see in person!
Home Details
Home Type
- Single Family
Est. Annual Taxes
- $4,424
Year Built
- Built in 2019
Lot Details
- 7,802 Sq Ft Lot
- West Facing Home
- Wood Fence
- Interior Lot
HOA Fees
- $29 Monthly HOA Fees
Parking
- 3 Car Attached Garage
- Driveway
Home Design
- Traditional Architecture
- Slab Foundation
- Brick Frame
- Composition Roof
Interior Spaces
- 2,028 Sq Ft Home
- 1-Story Property
- Woodwork
- Cathedral Ceiling
- 2 Fireplaces
- Gas Log Fireplace
- Window Treatments
- Home Office
Kitchen
- Built-In Oven
- Built-In Range
- Microwave
- Dishwasher
- Disposal
Flooring
- Carpet
- Tile
Bedrooms and Bathrooms
- 3 Bedrooms
Outdoor Features
- Covered Patio or Porch
- Rain Gutters
Schools
- Piedmont Elementary School
- Piedmont Middle School
- Piedmont High School
Utilities
- Central Heating
- Combination Of Heating Systems
- Water Heater
Community Details
- Association fees include maintenance common areas
- Mandatory home owners association
Listing and Financial Details
- Legal Lot and Block 17 / 03
Map
Home Values in the Area
Average Home Value in this Area
Tax History
| Year | Tax Paid | Tax Assessment Tax Assessment Total Assessment is a certain percentage of the fair market value that is determined by local assessors to be the total taxable value of land and additions on the property. | Land | Improvement |
|---|---|---|---|---|
| 2024 | $4,424 | $41,663 | $6,600 | $35,063 |
| 2023 | $4,424 | $41,629 | $6,600 | $35,029 |
| 2022 | $3,451 | $32,164 | $4,320 | $27,844 |
| 2021 | $3,412 | $30,690 | $4,320 | $26,370 |
| 2020 | $3,526 | $31,181 | $4,320 | $26,861 |
| 2019 | $39 | $361 | $361 | $0 |
| 2018 | $39 | $361 | $361 | $0 |
| 2017 | $39 | $361 | $361 | $0 |
| 2016 | -- | $361 | $361 | $0 |
Property History
| Date | Event | Price | List to Sale | Price per Sq Ft | Prior Sale |
|---|---|---|---|---|---|
| 11/21/2025 11/21/25 | For Sale | $365,000 | +6.0% | $180 / Sq Ft | |
| 05/27/2022 05/27/22 | Sold | $344,500 | +4.4% | $162 / Sq Ft | View Prior Sale |
| 04/25/2022 04/25/22 | Pending | -- | -- | -- | |
| 04/21/2022 04/21/22 | For Sale | $330,000 | +24.2% | $155 / Sq Ft | |
| 05/16/2019 05/16/19 | Sold | $265,750 | 0.0% | $125 / Sq Ft | View Prior Sale |
| 05/05/2019 05/05/19 | Pending | -- | -- | -- | |
| 03/06/2019 03/06/19 | For Sale | $265,750 | -- | $125 / Sq Ft |
Purchase History
| Date | Type | Sale Price | Title Company |
|---|---|---|---|
| Warranty Deed | $344,500 | Chicago Title | |
| Warranty Deed | $344,500 | Chicago Title | |
| Warranty Deed | $266,000 | Old Republic Title | |
| Warranty Deed | $38,000 | First American Title |
Mortgage History
| Date | Status | Loan Amount | Loan Type |
|---|---|---|---|
| Open | $238,290 | VA | |
| Closed | $238,290 | VA | |
| Previous Owner | $260,935 | FHA | |
| Previous Owner | $224,000 | Construction |
Source: MLSOK
MLS Number: 1202514
APN: 090131813
- 447 Auburn Ln
- 106 Mustang Rd NE
- 415 Washington Ave E
- 211 Madison Ave NE
- 4559 Red Cedar Ave
- 4175 White Ash Dr
- 1391 Hickory Trail
- 4629 Red Cedar Ave
- 4426 Pinon Ln
- 1138 Copper Ridge Cir
- 1116 Copper Ridge Cir
- 1172 Copper Ridge Cir
- 1194 Copper Ridge Cir
- 1124 Burlywood Ln
- 1143 Walnut Brook Rd
- 1164 Walnut Brook Rd
- 1163 Walnut Brook Rd
- 1239 Copper Ridge Cir
- 1242 Copper Ridge Cir
- 1182 Walnut Brook Rd
- 1421 Hickory Trail
- 1046 Phils Way NW
- 1119 Polk St
- 12544 NW 141st St
- 13413 Open Air Ln
- 14001 the Brook Blvd
- 13733 the Brook Blvd
- 13312 Beaumont Dr
- 12729 NW 137th St
- 11808 Jude Way
- 11744 NW 99th Terrace
- 12037 Ashford Dr
- 9004 NW 142nd St
- 12329 SW 31st St
- 12529 Florence Ln
- 12117 Jude Way
- 9321 NW 125th St
- 9328 NW 125th St
- 9329 NW 124th St
- 12924 Firerock Cir
