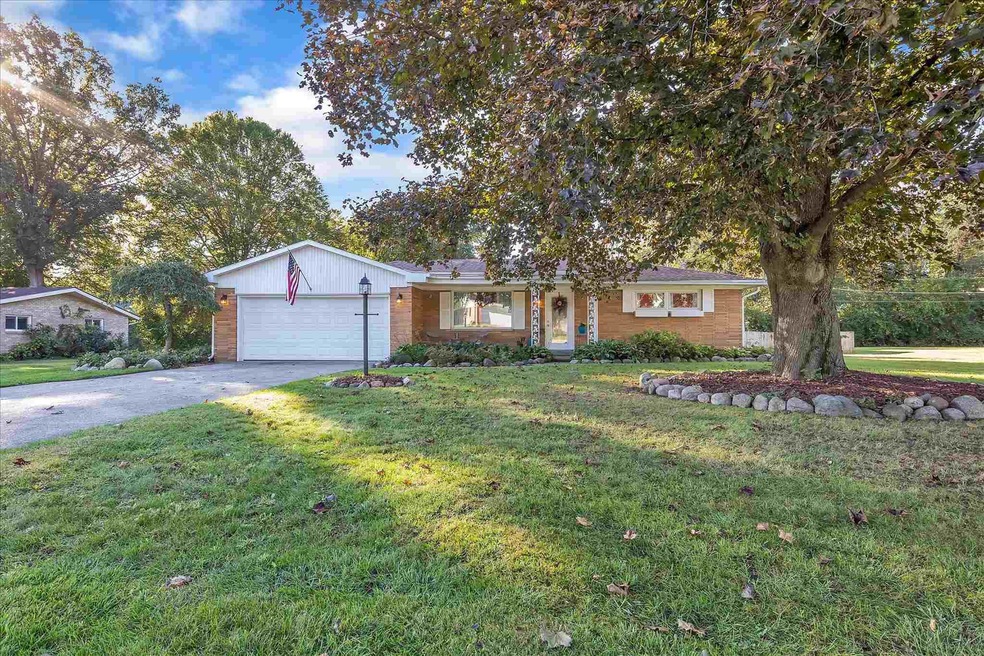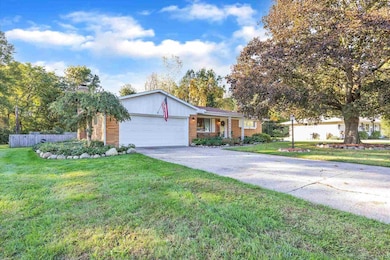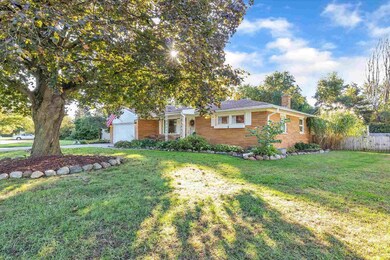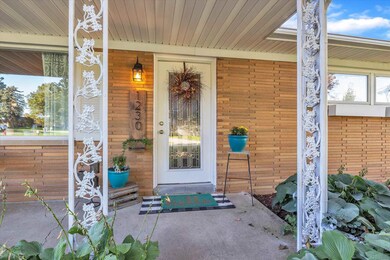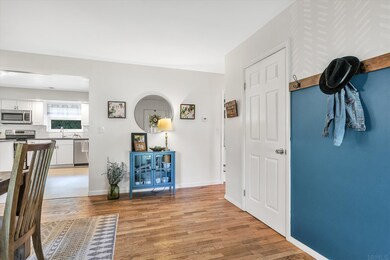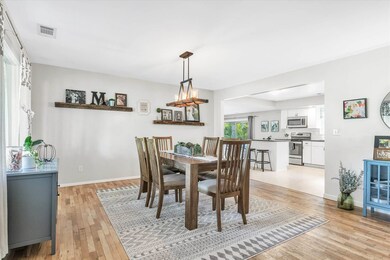
1230 Berkshire Dr South Bend, IN 46614
Highlights
- Ranch Style House
- Stone Countertops
- 2 Car Attached Garage
- Wood Flooring
- Covered Patio or Porch
- Eat-In Kitchen
About This Home
As of November 2021Classic south side brick ranch, but this one is out of the ordinary! The entire home has been remodeled top to bottom, including a wall removed so the floor plan is spacious and very light and bright. The big renovation was in 2015, but the current owners have made many upgrades as well. New carpet, mantel, granite hearth, oven, dishwasher, and washer and dryer. All recently painted in tasteful colors, there is nothing to do but move in and make it your own. The former screened in porch is now an updated gorgeous open porch overlooking a huge fenced back yard, complete with a stone fireplace. The beautifully landscaped yard is a dream for gardeners or for entertaining and is very peaceful and private. The professionally finished basement adds a large gathering space, another bedroom, a full bathroom, and an adorable laundry room. With this much space and quality updates listed under $200,000, do not delay scheduling a showing!
Home Details
Home Type
- Single Family
Est. Annual Taxes
- $1,859
Year Built
- Built in 1962
Lot Details
- 0.37 Acre Lot
- Lot Dimensions are 105x152
- Property is Fully Fenced
- Wood Fence
- Landscaped
- Level Lot
Parking
- 2 Car Attached Garage
- Garage Door Opener
- Driveway
Home Design
- Ranch Style House
- Brick Exterior Construction
- Poured Concrete
- Shingle Roof
- Asphalt Roof
Interior Spaces
- Wood Burning Fireplace
- Living Room with Fireplace
Kitchen
- Eat-In Kitchen
- Breakfast Bar
- Kitchen Island
- Stone Countertops
- Disposal
Flooring
- Wood
- Carpet
- Laminate
- Vinyl
Bedrooms and Bathrooms
- 3 Bedrooms
- Bathtub with Shower
- Separate Shower
Finished Basement
- Basement Fills Entire Space Under The House
- 1 Bathroom in Basement
- 1 Bedroom in Basement
Outdoor Features
- Covered Patio or Porch
Schools
- Hay Elementary School
- Jackson Middle School
- Riley High School
Utilities
- Central Air
- Hot Water Heating System
Listing and Financial Details
- Assessor Parcel Number 71-09-31-303-025.000-002
Ownership History
Purchase Details
Home Financials for this Owner
Home Financials are based on the most recent Mortgage that was taken out on this home.Purchase Details
Home Financials for this Owner
Home Financials are based on the most recent Mortgage that was taken out on this home.Purchase Details
Home Financials for this Owner
Home Financials are based on the most recent Mortgage that was taken out on this home.Purchase Details
Home Financials for this Owner
Home Financials are based on the most recent Mortgage that was taken out on this home.Similar Homes in South Bend, IN
Home Values in the Area
Average Home Value in this Area
Purchase History
| Date | Type | Sale Price | Title Company |
|---|---|---|---|
| Warranty Deed | -- | Metropolitan Title | |
| Warranty Deed | -- | Klatch Louis | |
| Warranty Deed | -- | -- | |
| Warranty Deed | -- | Metropolitan Title |
Mortgage History
| Date | Status | Loan Amount | Loan Type |
|---|---|---|---|
| Open | $172,800 | New Conventional | |
| Closed | $172,800 | New Conventional | |
| Previous Owner | $132,905 | New Conventional |
Property History
| Date | Event | Price | Change | Sq Ft Price |
|---|---|---|---|---|
| 11/24/2021 11/24/21 | Sold | $216,000 | +8.1% | $97 / Sq Ft |
| 10/23/2021 10/23/21 | Pending | -- | -- | -- |
| 10/20/2021 10/20/21 | For Sale | $199,900 | +42.9% | $89 / Sq Ft |
| 07/01/2015 07/01/15 | Sold | $139,900 | 0.0% | $63 / Sq Ft |
| 06/04/2015 06/04/15 | Pending | -- | -- | -- |
| 05/20/2015 05/20/15 | For Sale | $139,900 | +164.0% | $63 / Sq Ft |
| 03/20/2015 03/20/15 | Sold | $53,000 | -32.9% | $40 / Sq Ft |
| 03/11/2015 03/11/15 | Pending | -- | -- | -- |
| 10/30/2014 10/30/14 | For Sale | $79,000 | -- | $59 / Sq Ft |
Tax History Compared to Growth
Tax History
| Year | Tax Paid | Tax Assessment Tax Assessment Total Assessment is a certain percentage of the fair market value that is determined by local assessors to be the total taxable value of land and additions on the property. | Land | Improvement |
|---|---|---|---|---|
| 2024 | $2,652 | $250,600 | $56,600 | $194,000 |
| 2023 | $2,609 | $221,000 | $56,600 | $164,400 |
| 2022 | $2,659 | $217,900 | $56,600 | $161,300 |
| 2021 | $2,251 | $184,500 | $36,900 | $147,600 |
| 2020 | $1,859 | $153,400 | $34,900 | $118,500 |
| 2019 | $1,466 | $142,300 | $32,400 | $109,900 |
| 2018 | $1,573 | $131,300 | $29,900 | $101,400 |
| 2017 | $1,340 | $109,200 | $25,100 | $84,100 |
| 2016 | $1,363 | $109,200 | $25,100 | $84,100 |
| 2014 | $816 | $107,500 | $25,100 | $82,400 |
| 2013 | $797 | $107,500 | $25,100 | $82,400 |
Agents Affiliated with this Home
-
Julia Robbins

Seller's Agent in 2021
Julia Robbins
RE/MAX
(574) 210-6957
551 Total Sales
-
Kimberly Kollar

Buyer's Agent in 2021
Kimberly Kollar
Weichert Rltrs-J.Dunfee&Assoc.
(574) 274-7440
86 Total Sales
-
Laurie LaDow

Seller's Agent in 2015
Laurie LaDow
Cressy & Everett - South Bend
(574) 651-1673
336 Total Sales
-
John Palmer
J
Seller's Agent in 2015
John Palmer
Open Door Realty, Inc
(574) 876-1234
23 Total Sales
Map
Source: Indiana Regional MLS
MLS Number: 202144207
APN: 71-09-31-303-025.000-002
- 5625 Raleigh Dr
- 5635 Miami St
- 1392 Berkshire Dr
- 5653 Danbury Dr
- 1225 Fairfax Dr
- 737 Dice Ct Unit 93
- 5602 Cape Cod Ln
- 1726 Georgian Dr
- 734 Dice St Unit 95
- 5181 Finch Dr
- 5173 Finch Dr
- 5148 Copper Pointe Dr
- 519 E Johnson Rd
- 520 Yoder St Unit 50
- 522 Dice St
- 525 Yoder St Unit 49
- 1932 Hampstead Ct
- 6090 Lansdown Ct
- 19545 Hildebrand St
- 1918 E Farnsworth Dr
