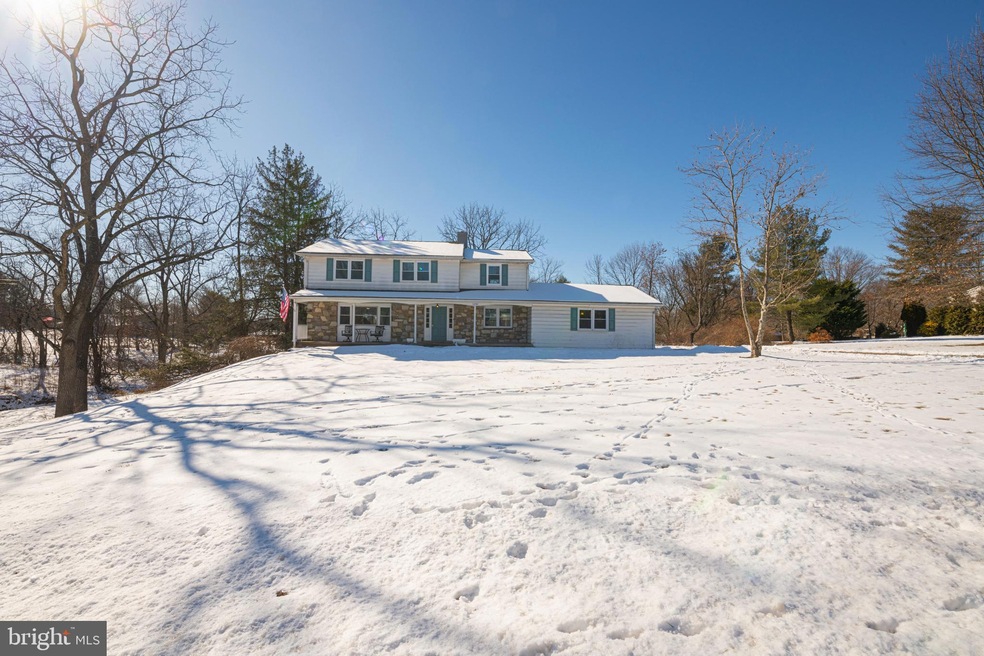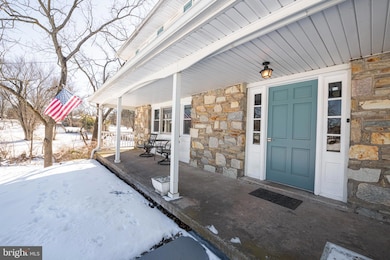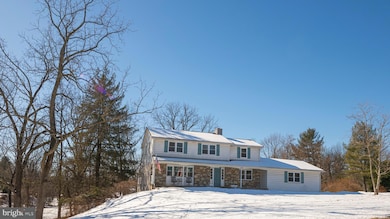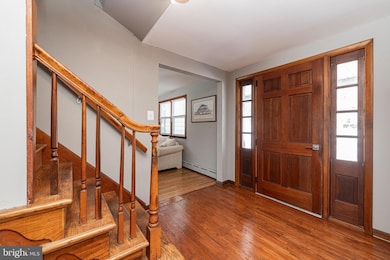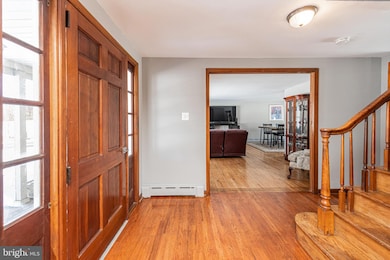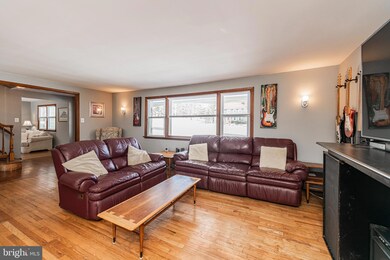
1230 Buttonwood Dr Lansdale, PA 19446
Highlights
- View of Trees or Woods
- 1.72 Acre Lot
- Deck
- Gwynedd Square Elementary School Rated A-
- Colonial Architecture
- Private Lot
About This Home
As of March 2025OPEN HOUSE IS canceled for SUNDAY 9 at 11-1.
Welcome to this stunning home in the highly desirable North Penn School District. Ideally situated on a generous lot just under 2 acres in a charming suburban neighborhood, this property is surrounded by mature trees, creating a picturesque setting perfect for leisurely walks and outdoor enjoyment. This beautifully maintained 4-bedroom, 2.5-bath Colonial offers spacious bedrooms with ample closet space. The first floor features an inviting foyer that flows into a large living room, a newly renovated and fully equipped kitchen, and a cozy family room with a charming stone fireplace. A renovated powder room adds convenience to the main level. New sliding doors off the kitchen and dining area open to a new no maintenance custom deck overlooking a beautiful backyard, complete with a firepit—ideal for entertaining or relaxing in a private setting. Upstairs, you’ll find four oversized bedrooms, including an owner’s suite with a renovated full bath, along with a spacious, updated hall bathroom. The walk out basement filled with natural light, offers endless possibilities and is ready for your finishing touches. Additional features include a two-car attached garage, extra parking, and a storage shed. This move-in ready home is waiting for you! Don’t miss this incredible opportunity—schedule your private showing today.
Last Agent to Sell the Property
Realty One Group Restore - Collegeville License #RS319207 Listed on: 02/06/2025

Home Details
Home Type
- Single Family
Est. Annual Taxes
- $7,062
Year Built
- Built in 1965
Lot Details
- 1.72 Acre Lot
- Lot Dimensions are 238.00 x 0.00
- Private Lot
- Level Lot
- Open Lot
- Cleared Lot
- Partially Wooded Lot
- Backs to Trees or Woods
- Back, Front, and Side Yard
- Property is in excellent condition
Parking
- 2 Car Direct Access Garage
- 4 Driveway Spaces
- Oversized Parking
- Side Facing Garage
- Garage Door Opener
Property Views
- Woods
- Creek or Stream
Home Design
- Colonial Architecture
- Block Foundation
- Vinyl Siding
Interior Spaces
- Property has 2 Levels
- Stone Fireplace
- Double Pane Windows
- Six Panel Doors
- Family Room
- Living Room
- Breakfast Room
- Combination Kitchen and Dining Room
- Bonus Room
- Wood Flooring
- Upgraded Countertops
- Laundry Room
- Attic
Bedrooms and Bathrooms
- 4 Bedrooms
Basement
- Heated Basement
- Walk-Out Basement
- Basement Fills Entire Space Under The House
- Side Exterior Basement Entry
- Workshop
- Basement Windows
Eco-Friendly Details
- Energy-Efficient Windows
Outdoor Features
- Deck
- Patio
- Shed
- Porch
Utilities
- Heating System Uses Oil
- Hot Water Baseboard Heater
- 200+ Amp Service
- Well
- Oil Water Heater
- On Site Septic
Community Details
- No Home Owners Association
Listing and Financial Details
- Tax Lot 041
- Assessor Parcel Number 53-00-01236-007
Ownership History
Purchase Details
Home Financials for this Owner
Home Financials are based on the most recent Mortgage that was taken out on this home.Purchase Details
Home Financials for this Owner
Home Financials are based on the most recent Mortgage that was taken out on this home.Purchase Details
Similar Homes in Lansdale, PA
Home Values in the Area
Average Home Value in this Area
Purchase History
| Date | Type | Sale Price | Title Company |
|---|---|---|---|
| Deed | $585,000 | None Listed On Document | |
| Deed | $585,000 | None Listed On Document | |
| Special Warranty Deed | $425,000 | Germantown Title | |
| Interfamily Deed Transfer | -- | -- |
Mortgage History
| Date | Status | Loan Amount | Loan Type |
|---|---|---|---|
| Open | $468,000 | New Conventional | |
| Closed | $468,000 | New Conventional |
Property History
| Date | Event | Price | Change | Sq Ft Price |
|---|---|---|---|---|
| 03/14/2025 03/14/25 | Sold | $585,000 | +2.6% | $190 / Sq Ft |
| 02/09/2025 02/09/25 | Pending | -- | -- | -- |
| 02/06/2025 02/06/25 | For Sale | $569,999 | +34.1% | $186 / Sq Ft |
| 09/20/2022 09/20/22 | Sold | $425,000 | -4.5% | $196 / Sq Ft |
| 06/23/2022 06/23/22 | For Sale | $445,000 | -- | $205 / Sq Ft |
Tax History Compared to Growth
Tax History
| Year | Tax Paid | Tax Assessment Tax Assessment Total Assessment is a certain percentage of the fair market value that is determined by local assessors to be the total taxable value of land and additions on the property. | Land | Improvement |
|---|---|---|---|---|
| 2024 | $6,901 | $170,400 | $57,450 | $112,950 |
| 2023 | $6,608 | $170,400 | $57,450 | $112,950 |
| 2022 | $6,204 | $170,400 | $57,450 | $112,950 |
| 2021 | $6,024 | $170,400 | $57,450 | $112,950 |
| 2020 | $5,751 | $170,400 | $57,450 | $112,950 |
| 2019 | $5,651 | $170,400 | $57,450 | $112,950 |
| 2018 | $1,133 | $170,400 | $57,450 | $112,950 |
| 2017 | $5,427 | $170,400 | $57,450 | $112,950 |
| 2016 | $5,360 | $170,400 | $57,450 | $112,950 |
| 2015 | $5,136 | $170,400 | $57,450 | $112,950 |
| 2014 | $5,136 | $170,400 | $57,450 | $112,950 |
Agents Affiliated with this Home
-
C
Seller's Agent in 2025
Carolyn Boyd
Realty One Group Restore - Collegeville
-
R
Buyer's Agent in 2025
Richard Strahm
American Foursquare Realty LLC
-
M
Seller's Agent in 2022
Michael Richter
Long & Foster
-
C
Buyer's Agent in 2022
Carla Meyers
Coldwell Banker Realty
Map
Source: Bright MLS
MLS Number: PAMC2127614
APN: 53-00-01236-007
- 172 Oberlin Terrace
- 176 Wellington Terrace Unit 13-B
- 144 Oberlin Terrace Unit 15-B
- 177 Oberlin Terrace Unit 18-L
- 1210 Anders Rd
- 112 Oberlin Terrace
- 116 Hickory Ct
- 961 Crest Rd
- 1403 Cheswold Dr
- 1914 Rampart Ln
- 1896 S Valley Forge Rd
- 1802 Theresa Way
- 917 Crest Rd
- 970 Independence Ln
- 1310 Sunny Ayr Way
- 2050 Creek Way
- 1160 Kipling Ct
- 1359 Michael Way
- 1319 Gwynedale Way
- 946 Woodlawn Dr
