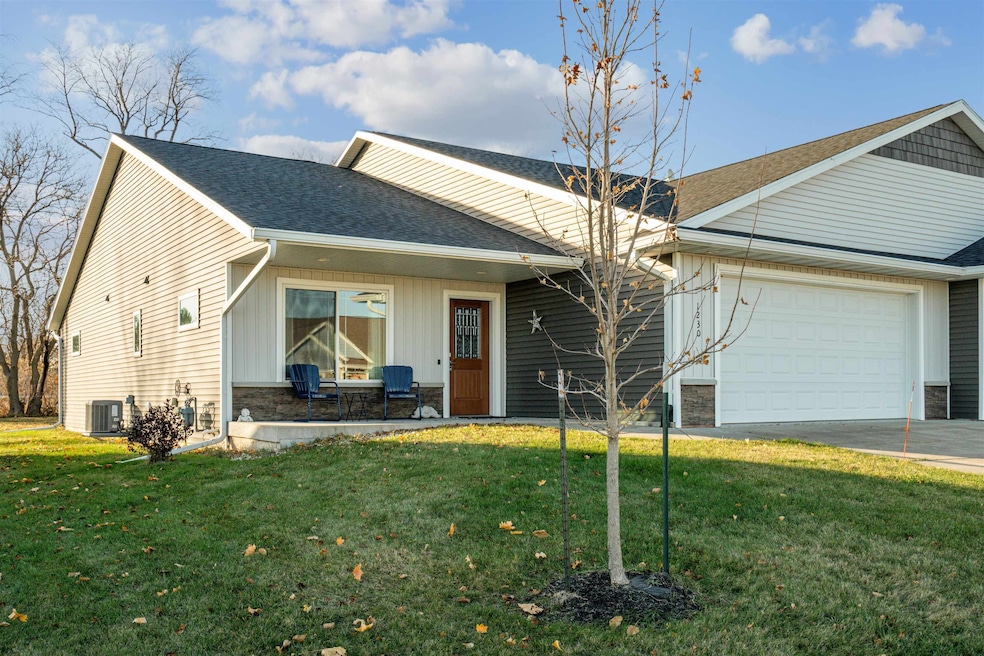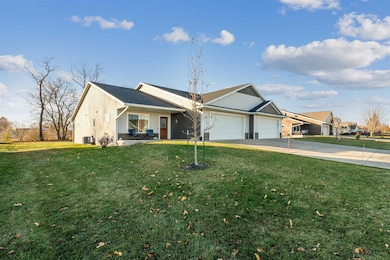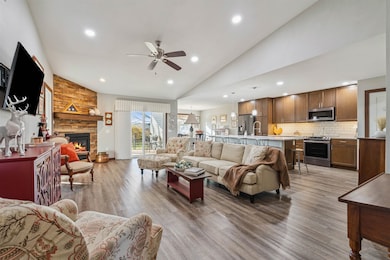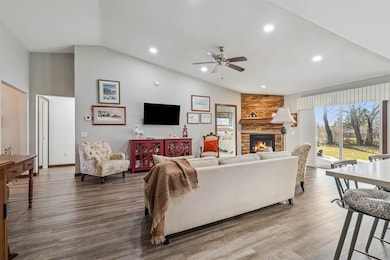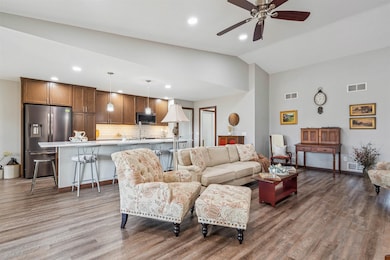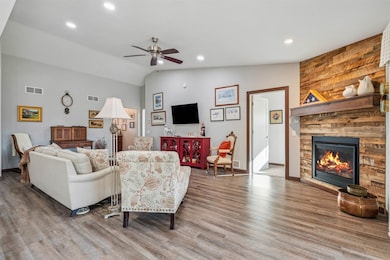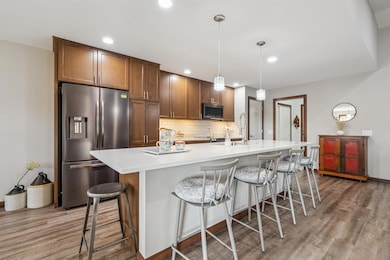
1230 Cody Pkwy Platteville, WI 53818
Estimated payment $2,441/month
Highlights
- Open Floorplan
- Vaulted Ceiling
- Forced Air Cooling System
- Neal Wilkins Early Learning Center Rated A-
- Main Floor Bedroom
- Bathroom on Main Level
About This Home
Welcome to this beautifully designed 2-bedroom, 2-bath condo offering modern comfort and style in a great Platteville location. Built in 2019, this home features an open-concept floor plan with a spacious kitchen island, sleek quartz countertops, and high-quality finishes throughout, perfect for everyday living and entertaining. The primary suite includes a custom tiled walk-in shower and generous closet space. The lower level is ready for your ideas, already stubbed for a third bedroom and bathroom, allowing for easy expansion. Enjoy the convenience of a two-car garage with a durable Polytech floor and low-maintenance exterior. Located close to schools, the golf course, and local amenities, this condo combines modern design with an unbeatable location. Don’t miss your opportunity!
Open House Schedule
-
Sunday, November 16, 202510:00 to 11:30 am11/16/2025 10:00:00 AM +00:0011/16/2025 11:30:00 AM +00:00Add to Calendar
Property Details
Home Type
- Condominium
Est. Annual Taxes
- $5,330
Year Built
- Built in 2019
HOA Fees
- $210 Monthly HOA Fees
Home Design
- Ranch Property
- Entry on the 1st floor
- Poured Concrete
- Vinyl Siding
- Radon Mitigation System
Interior Spaces
- 1,489 Sq Ft Home
- Open Floorplan
- Vaulted Ceiling
- Gas Fireplace
- Low Emissivity Windows
Kitchen
- Oven or Range
- Microwave
- Dishwasher
- Kitchen Island
Bedrooms and Bathrooms
- 2 Bedrooms
- Main Floor Bedroom
- 2 Full Bathrooms
- Bathroom on Main Level
- Walk-in Shower
Laundry
- Laundry on main level
- Dryer
- Washer
Basement
- Basement Fills Entire Space Under The House
- Sump Pump
- Stubbed For A Bathroom
Schools
- Call School District Elementary School
- Platteville Middle School
- Platteville High School
Additional Features
- Grab Bar In Bathroom
- Forced Air Cooling System
Community Details
- Association fees include snow removal, lawn maintenance
- 2 Units
- Located in the Cody master-planned community
Listing and Financial Details
- Assessor Parcel Number 271-03050-0033
Map
Home Values in the Area
Average Home Value in this Area
Tax History
| Year | Tax Paid | Tax Assessment Tax Assessment Total Assessment is a certain percentage of the fair market value that is determined by local assessors to be the total taxable value of land and additions on the property. | Land | Improvement |
|---|---|---|---|---|
| 2024 | $5,270 | $333,500 | $17,400 | $316,100 |
| 2023 | $5,371 | $284,400 | $17,400 | $267,000 |
| 2022 | $5,119 | $284,400 | $17,400 | $267,000 |
| 2021 | $4,878 | $244,300 | $17,400 | $226,900 |
| 2020 | $5,003 | $244,300 | $17,400 | $226,900 |
| 2019 | $750 | $29,300 | $2,930 | $0 |
| 2018 | $1,621 | $40,700 | $40,700 | $0 |
| 2017 | $1,846 | $80,700 | $80,700 | $0 |
| 2016 | $1,852 | $80,700 | $80,700 | $0 |
| 2015 | $1,868 | $80,700 | $80,700 | $0 |
Property History
| Date | Event | Price | List to Sale | Price per Sq Ft |
|---|---|---|---|---|
| 11/13/2025 11/13/25 | For Sale | $339,000 | -- | $228 / Sq Ft |
Purchase History
| Date | Type | Sale Price | Title Company |
|---|---|---|---|
| Condominium Deed | $259,900 | None Available | |
| Condominium Deed | $262,500 | None Available | |
| Quit Claim Deed | -- | None Available | |
| Condominium Deed | $255,000 | None Available | |
| Warranty Deed | $254,300 | None Available |
Mortgage History
| Date | Status | Loan Amount | Loan Type |
|---|---|---|---|
| Open | $246,050 | New Conventional | |
| Closed | $249,375 | New Conventional |
About the Listing Agent

Looking to buy or sell a home in the Tri-State area? Meet Olta —your fun, fierce, and dedicated real estate pro! With deep market know-how, sharp negotiation skills, and a client-first mindset, she makes every transaction smooth, successful, and (dare we say) even enjoyable!
Olta isn’t just about closing deals—she’s about building lasting connections. She’s got your back with honest advice, clear communication, and a personalized approach to help you navigate the market with confidence.
Olta's Other Listings
Source: South Central Wisconsin Multiple Listing Service
MLS Number: 2012436
APN: 271-03050-0033
- 750 Biarritz Blvd
- 380 May St
- 180 E Dewey St
- 1555 W Golf Dr
- 715 Sickle St
- 6706 N Elm St
- 225 N Water St
- 180 E Furnace St
- 10 E Cedar St
- TBD U S 151 Business
- 550 7th Ave
- 50 Ellen St
- 1705 Cornerstone Cir
- 1685 Cornerstone Cir
- 1665 Cornerstone Cir
- 1645 Cornerstone Cir
- 1615 Cornerstone Cir
- 1695 Cornerstone Cir
- 1675 Cornerstone Cir
- 1655 Cornerstone Cir
- 800 Fairfield Dr Unit 22
- 1365 Cody Pkwy
- 635 N 2nd St
- 60 W Main St Unit . 2
- 85 S Oak St
- 15 E Main St
- 15 E Main St
- 15 E Main St
- 315 N Hickory St
- 250 Washington St
- 830 Union St
- 185 S Hickory St
- 405 S Chestnut St Unit Upstairs
- 480 Irene St Unit Up
- 150 Stonebridge Rd
- 615 S Chestnut St Unit Upstairs Units
- 65 S College Dr
- 20 N College Dr
- 1115 Fox Ridge Rd
- 214 Wood St Unit 2
