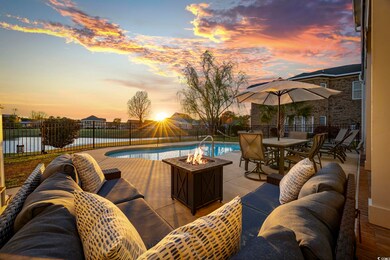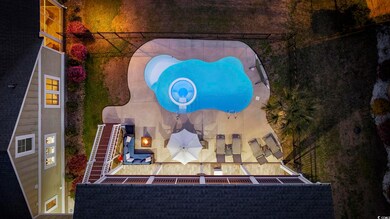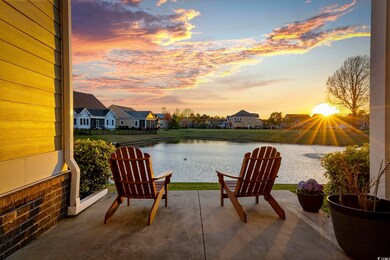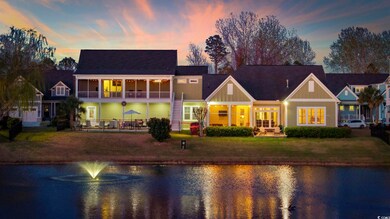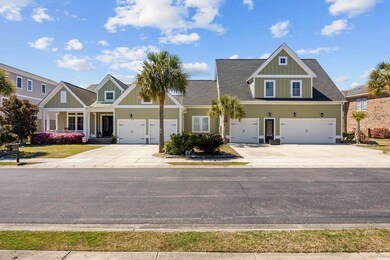
1230 E Isle of Palms Ave Myrtle Beach, SC 29579
Pine Island NeighborhoodHighlights
- Home Theater
- Private Pool
- Second Garage
- River Oaks Elementary School Rated A
- Lake On Lot
- Deck
About This Home
As of July 2025This stunning custom home in Waterway Palms Plantation offers an exceptional blend of luxury, comfort, and practicality. Situated on a double lot with direct pond views, the property boasts a beautifully designed main house and an attached addition, connected by a breezeway. The outdoor space is a true retreat, featuring an in-ground pool with a jacuzzi, an outdoor kitchen, a covered patio with tile flooring, and a fenced-in yard, perfect for entertaining and relaxation. The main house is thoughtfully designed with three bedrooms, two full bathrooms, and one half bath. A welcoming front porch with tile flooring leads into a grand foyer with soaring 18-foot ceilings. The open-concept living area seamlessly connects the kitchen, dining, and living spaces, all enhanced by tray and coffer ceilings, crown molding, and engineered hardwood flooring. The gourmet kitchen is equipped with double ovens, stainless steel appliances, a farmhouse sink, two islands, and a spacious walk-in pantry. The living room features a gas fireplace with built-in cabinetry, creating a warm and inviting space. The master suite is a luxurious retreat with a double tray ceiling, a large walk-in closet, and an en-suite bathroom that includes dual vanities, a walk-in shower, and a private water closet. The additional bedrooms offer elegant design details, with one featuring a cathedral ceiling and the other a tray ceiling, both with their own en-suite bathrooms. The laundry room provides plenty of functionality with two closets, a drop zone, a utility sink, and cabinetry. A screened-in porch with tile flooring extends the living space outdoors, offering a comfortable place to relax. The home also includes a spacious two-car garage with pull-down attic storage. Connected by a breezeway, the attached addition provides even more living space and exceptional storage options. The oversized two-car garage includes a half bath, with an additional single-car garage prepped for a car lift. An elevator leads to the second floor, where an open floor plan combines the living area with an eat-in kitchen, complete with stainless steel appliances and plantation shutters. Throughout this space, 7.6-inch laminate flooring adds warmth and style. A large second-floor screened-in porch with stairs leading to the backyard provides additional outdoor living space. The second floor also features two spacious bedrooms with large closets, a shared bathroom, and a flex room for storage or additional living space. The outdoor area is truly spectacular, designed for both relaxation and entertaining. The resort-style pool includes a jacuzzi, integrated lighting, and a heating system. An outdoor kitchen and covered patio provide the perfect setting for gatherings, while an outdoor shower adds convenience. The irrigation system covers both lots, and the home is equipped with two propane tanks, two AC units, and two tankless water heaters to ensure efficiency and comfort. Custom curbing throughout the property enhances the curb appeal and completes the polished aesthetic of this exceptional home. This remarkable property combines elegant design, functional living spaces, and resort-style outdoor amenities, making it a truly one-of-a-kind home in Waterway Palms Plantation.
Last Agent to Sell the Property
Dunes Realty Group License #135705 Listed on: 03/18/2025
Home Details
Home Type
- Single Family
Est. Annual Taxes
- $3,039
Year Built
- Built in 2016
Lot Details
- 0.37 Acre Lot
- Fenced
- Property is zoned PDD
HOA Fees
- $135 Monthly HOA Fees
Parking
- 4 Car Attached Garage
- Second Garage
- Garage Door Opener
- Golf Cart Garage
Home Design
- Traditional Architecture
- Bi-Level Home
- Siding
- Tile
Interior Spaces
- 3,589 Sq Ft Home
- Tray Ceiling
- Vaulted Ceiling
- Ceiling Fan
- Entrance Foyer
- Family Room with Fireplace
- Living Room with Fireplace
- Formal Dining Room
- Home Theater
- Den
- Recreation Room
- Bonus Room
- Workshop
- Screened Porch
- Fire and Smoke Detector
Kitchen
- Breakfast Bar
- Double Oven
- Range with Range Hood
- Microwave
- Freezer
- Dishwasher
- Stainless Steel Appliances
- Kitchen Island
- Solid Surface Countertops
- Disposal
Flooring
- Luxury Vinyl Tile
- Vinyl
Bedrooms and Bathrooms
- 5 Bedrooms
- Main Floor Bedroom
- In-Law or Guest Suite
- Bathroom on Main Level
Laundry
- Laundry Room
- Washer and Dryer Hookup
Accessible Home Design
- Handicap Accessible
Pool
- Private Pool
- Spa
Outdoor Features
- Lake On Lot
- Balcony
- Deck
- Patio
- Built-In Barbecue
Schools
- River Oaks Elementary School
- Ocean Bay Middle School
- Carolina Forest High School
Utilities
- Tankless Water Heater
- Gas Water Heater
Community Details
- The community has rules related to fencing
- Intracoastal Waterway Community
Ownership History
Purchase Details
Home Financials for this Owner
Home Financials are based on the most recent Mortgage that was taken out on this home.Purchase Details
Purchase Details
Purchase Details
Purchase Details
Home Financials for this Owner
Home Financials are based on the most recent Mortgage that was taken out on this home.Similar Homes in Myrtle Beach, SC
Home Values in the Area
Average Home Value in this Area
Purchase History
| Date | Type | Sale Price | Title Company |
|---|---|---|---|
| Warranty Deed | $1,110,000 | -- | |
| Warranty Deed | $356,000 | -- | |
| Warranty Deed | $41,000 | -- | |
| Deed | $19,000 | -- | |
| Deed | $139,085 | None Available |
Mortgage History
| Date | Status | Loan Amount | Loan Type |
|---|---|---|---|
| Previous Owner | $554,000 | New Conventional | |
| Previous Owner | $125,176 | Unknown |
Property History
| Date | Event | Price | Change | Sq Ft Price |
|---|---|---|---|---|
| 07/07/2025 07/07/25 | Sold | $1,100,000 | -11.6% | $306 / Sq Ft |
| 03/18/2025 03/18/25 | For Sale | $1,245,000 | -- | $347 / Sq Ft |
Tax History Compared to Growth
Tax History
| Year | Tax Paid | Tax Assessment Tax Assessment Total Assessment is a certain percentage of the fair market value that is determined by local assessors to be the total taxable value of land and additions on the property. | Land | Improvement |
|---|---|---|---|---|
| 2024 | $3,039 | $19,880 | $5,024 | $14,856 |
| 2023 | $3,039 | $19,880 | $5,024 | $14,856 |
| 2021 | $2,731 | $19,880 | $5,024 | $14,856 |
| 2020 | $1,349 | $17,457 | $2,601 | $14,856 |
| 2019 | $4,655 | $17,457 | $2,601 | $14,856 |
| 2018 | $0 | $13,033 | $2,797 | $10,236 |
| 2017 | $4,188 | $19,550 | $4,196 | $15,354 |
| 2016 | -- | $2,398 | $2,398 | $0 |
| 2015 | $363 | $1,679 | $1,679 | $0 |
| 2014 | $351 | $1,679 | $1,679 | $0 |
Agents Affiliated with this Home
-
B
Seller's Agent in 2025
Bianca Slattery
Dunes Realty Group
(267) 644-5636
1 in this area
5 Total Sales
-

Buyer's Agent in 2025
Scott Proctor
Keller Williams Select
(336) 669-4000
2 in this area
116 Total Sales
Map
Source: Coastal Carolinas Association of REALTORS®
MLS Number: 2506756
APN: 42002030081
- 1210 E Isle of Palms Ave
- 616 Edgecreek Dr
- 631 Edgecreek Dr
- 9022 Belvidere Dr Unit Lot 647
- 1163 E Isle of Palms Ave
- 5220 Mount Pleasant Dr Unit Lot 614
- 1131 E Isle of Palms Ave Unit Waterway Palms Plant
- 1127 E Isle of Palms Ave
- 7041 Turtle Cove Dr
- 1348 Rue de Jean Ave
- 719 Edgecreek Dr
- 1391 Rue de Jean Ave
- 973 Crystal Water Way
- 969 Crystal Water Way
- 8016 E Bay Ct Unit Lot 581
- 966 Crystal Water Way
- 493 W Palms Dr
- 496 W Palms Dr
- 921 Crystal Water Way
- 7009 Legare Place

