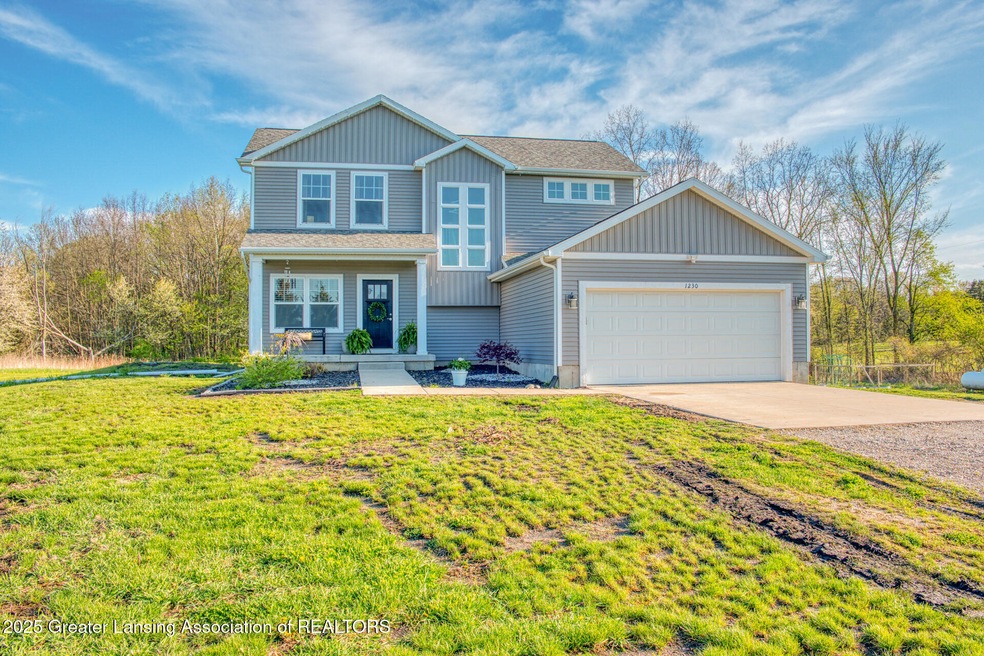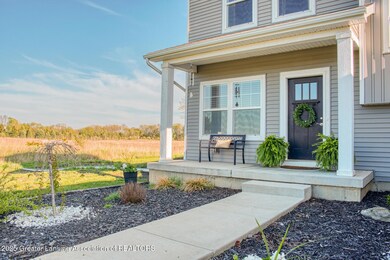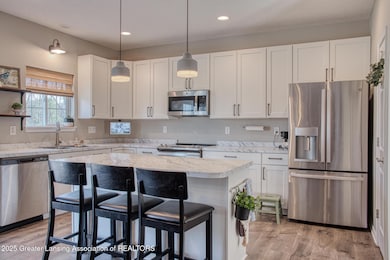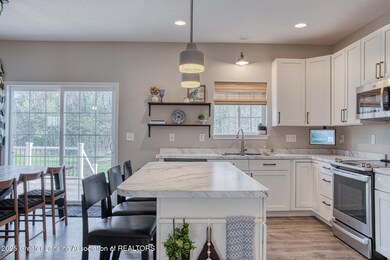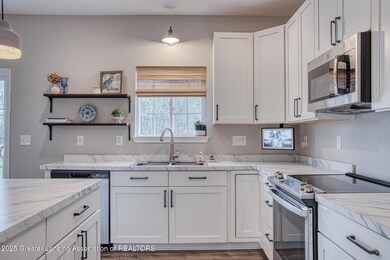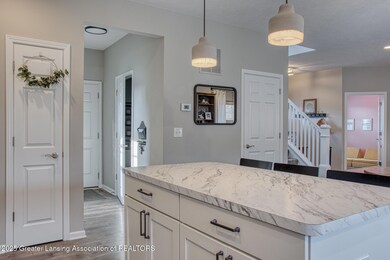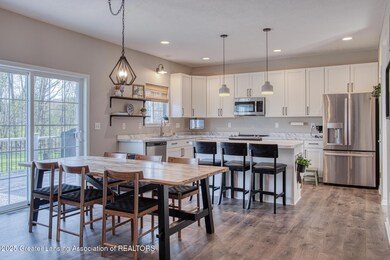
1230 E Maple Rapids Rd Saint Johns, MI 48879
Highlights
- Deck
- Front Porch
- Living Room
- Traditional Architecture
- 2 Car Attached Garage
- Garden
About This Home
As of June 2025Just built in 2021! This beautiful home sits on 2 country acres and offers 3 bedrooms, 2.5 baths, a main floor office and more! Modern fixtures, open floor plan, attractive fireplace accent wall and all the things you'd wish for in your new home. The primary suite is spacious with a walk-in closet and nice attached bath. Natural light pours through the big, gorgeous windows! Main floor laundry and convenient half bath. The basement is ready for finishing, stubbed for another bath, and features an egress window! Large deck off the back and cute covered front porch, both with seating area for viewing the awesome yard, complete with a fenced garden area and shed!
Last Agent to Sell the Property
Kori Shook & Associates License #6501403971 Listed on: 05/07/2025
Home Details
Home Type
- Single Family
Est. Annual Taxes
- $3,108
Year Built
- Built in 2021
Lot Details
- 2.02 Acre Lot
- Lot Dimensions are 200x440
- Garden
- Property is zoned Agricultural Res
Parking
- 2 Car Attached Garage
Home Design
- Traditional Architecture
- Vinyl Siding
Interior Spaces
- 1,800 Sq Ft Home
- 2-Story Property
- Electric Fireplace
- Living Room
- Dining Room
Kitchen
- Range
- Microwave
- Dishwasher
Bedrooms and Bathrooms
- 3 Bedrooms
Laundry
- Laundry on main level
- Dryer
- Washer
Basement
- Stubbed For A Bathroom
- Basement Window Egress
Outdoor Features
- Deck
- Front Porch
Utilities
- Forced Air Heating and Cooling System
- Heating System Uses Propane
- Septic Tank
Ownership History
Purchase Details
Home Financials for this Owner
Home Financials are based on the most recent Mortgage that was taken out on this home.Purchase Details
Home Financials for this Owner
Home Financials are based on the most recent Mortgage that was taken out on this home.Similar Homes in the area
Home Values in the Area
Average Home Value in this Area
Purchase History
| Date | Type | Sale Price | Title Company |
|---|---|---|---|
| Warranty Deed | $32,000 | Ata National Title Group Llc | |
| Warranty Deed | $38,500 | Fatic |
Mortgage History
| Date | Status | Loan Amount | Loan Type |
|---|---|---|---|
| Open | $40,000 | New Conventional | |
| Closed | $25,600 | New Conventional | |
| Previous Owner | $38,500 | Purchase Money Mortgage | |
| Previous Owner | $266,000 | New Conventional |
Property History
| Date | Event | Price | Change | Sq Ft Price |
|---|---|---|---|---|
| 06/30/2025 06/30/25 | Sold | $362,000 | -2.1% | $201 / Sq Ft |
| 06/05/2025 06/05/25 | Pending | -- | -- | -- |
| 05/22/2025 05/22/25 | For Sale | $369,900 | 0.0% | $206 / Sq Ft |
| 05/16/2025 05/16/25 | Off Market | $369,900 | -- | -- |
| 05/07/2025 05/07/25 | For Sale | $369,900 | +36.0% | $206 / Sq Ft |
| 09/03/2021 09/03/21 | Sold | $271,942 | 0.0% | $149 / Sq Ft |
| 08/11/2021 08/11/21 | Pending | -- | -- | -- |
| 08/11/2021 08/11/21 | For Sale | $271,942 | +749.8% | $149 / Sq Ft |
| 07/23/2020 07/23/20 | Sold | $32,000 | 0.0% | -- |
| 12/20/2019 12/20/19 | For Sale | $32,000 | 0.0% | -- |
| 12/20/2019 12/20/19 | Price Changed | $32,000 | 0.0% | -- |
| 11/11/2019 11/11/19 | Off Market | $32,000 | -- | -- |
| 05/09/2019 05/09/19 | For Sale | $28,500 | -- | -- |
Tax History Compared to Growth
Tax History
| Year | Tax Paid | Tax Assessment Tax Assessment Total Assessment is a certain percentage of the fair market value that is determined by local assessors to be the total taxable value of land and additions on the property. | Land | Improvement |
|---|---|---|---|---|
| 2024 | $1,367 | $119,600 | $15,400 | $104,200 |
| 2023 | $1,295 | $109,400 | $0 | $0 |
| 2022 | $2,876 | $107,400 | $13,500 | $93,900 |
| 2021 | $556 | $12,300 | $12,300 | $0 |
| 2020 | $452 | $10,100 | $10,100 | $0 |
| 2019 | $427 | $10,000 | $10,000 | $0 |
| 2018 | $417 | $10,000 | $10,000 | $0 |
| 2017 | $408 | $10,000 | $10,000 | $0 |
| 2016 | -- | $10,000 | $10,000 | $0 |
| 2015 | -- | $9,500 | $0 | $0 |
| 2011 | -- | $11,600 | $0 | $0 |
Agents Affiliated with this Home
-
K
Seller's Agent in 2025
Kori Shook
Kori Shook & Associates
-
T
Seller's Agent in 2021
Tracy Snyder
Impact Real Estate
-
C
Buyer's Agent in 2021
Carolyn Moser
Impact Real Estate
-
P
Seller's Agent in 2020
Patti Warnke
Century 21 Affiliated
Map
Source: Greater Lansing Association of Realtors®
MLS Number: 287982
APN: 090-010-200-006-00
- 7902 N Welling Rd
- 0 E Ridge Rd Unit 288385
- 11550 S Wisner Rd
- 4440 W Maple Rapids Rd
- 9820 S Bagley Rd
- 2645 Boulder Creek Dr
- 2866 Trillium Creek Way
- 2875 Trillium Creek Way
- 2848 Trillium Creek Way
- 2968 N Krepps Rd
- 1048 Avery Rd
- 2859 Trillium Creek Way
- 2851 Trillium Creek Way
- 2843 Trillium Creek Way
- 2844 Trillium Creek Way
- 0 E Colony Rd Unit 286182
- 7060 E Maple Rapids Rd
- 0 W Colony Unit 286993
- 1204 Kelcrasta Dr
- V/L W Colony Rd
