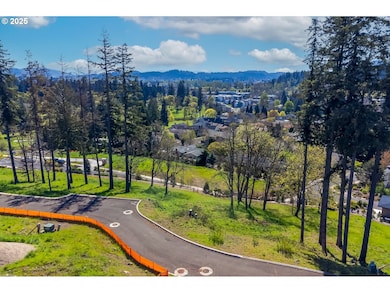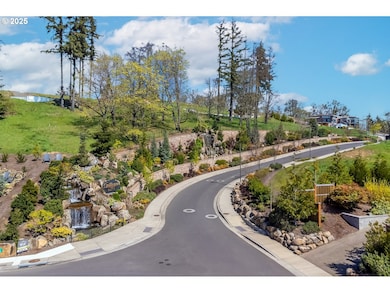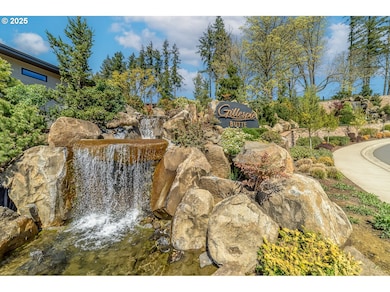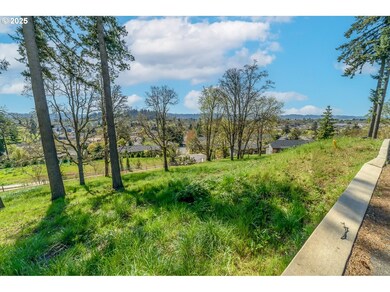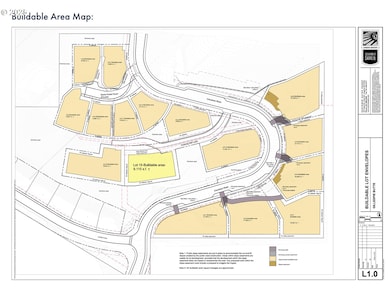1230 Evening Star Ln Eugene, OR 97401
Cal Young NeighborhoodEstimated payment $3,083/month
Highlights
- Mountain View
- Gentle Sloping Lot
- No Heating
About This Lot
Come explore Lot 15 during the Eugene Tour of Homes Event—plus tour the stunning neighboring custom home at 1043 Crenshaw Rd, Eugene, OR 97401! Located LOCATION, LOCATION, LOCATION! Lot 15 presents the perfect canvas to craft your ideal dream home. Bring your own builder OR design with dC Design. This incredible community at the top of Gillespie Butte is ideally located just minutes from downtown Eugene, the University of Oregon, Riverbend Hospital and the Eugene Country Club. Spanning over 1/3 acre, this lot offers sweeping southern panoramic views of both the vibrant city and majestic mountains. With common areas bordering three sides and a private road shared by only two neighboring homes, Lot 15 provides an unparalleled blend of privacy, tranquility, and sophisticated urban living. Transform your dream into reality in one of Eugene’s most desired communities.
Listing Agent
DC Real Estate Inc Brokerage Phone: 541-344-3234 License #201207218 Listed on: 02/28/2025
Property Details
Property Type
- Land
Est. Annual Taxes
- $5,265
Lot Details
- 0.37 Acre Lot
- Gentle Sloping Lot
HOA Fees
- $160 Monthly HOA Fees
Property Views
- Mountain
- Valley
Schools
- Gilham Elementary School
- Cal Young Middle School
- Sheldon High School
Utilities
- Underground Utilities
Community Details
- Gillespie Butte HOA, Phone Number (541) 913-3288
Listing and Financial Details
- Assessor Parcel Number Not Found
Map
Home Values in the Area
Average Home Value in this Area
Tax History
| Year | Tax Paid | Tax Assessment Tax Assessment Total Assessment is a certain percentage of the fair market value that is determined by local assessors to be the total taxable value of land and additions on the property. | Land | Improvement |
|---|---|---|---|---|
| 2023 | $5,265 | $257,907 | $0 | $0 |
| 2022 | $3,762 | $211,873 | $211,873 | $0 |
| 2021 | $3,626 | $211,873 | $0 | $0 |
| 2020 | $3,658 | $206,028 | $0 | $0 |
| 2019 | $3,429 | $194,338 | $0 | $0 |
| 2018 | $1,027 | $62,685 | $0 | $0 |
| 2017 | $1,049 | $62,685 | $0 | $0 |
| 2016 | $2,315 | $127,321 | $0 | $0 |
| 2015 | $576 | $30,655 | $0 | $0 |
Property History
| Date | Event | Price | Change | Sq Ft Price |
|---|---|---|---|---|
| 08/02/2025 08/02/25 | Price Changed | $449,900 | -3.2% | -- |
| 08/02/2025 08/02/25 | For Sale | $465,000 | 0.0% | -- |
| 08/02/2025 08/02/25 | Off Market | $465,000 | -- | -- |
| 02/28/2025 02/28/25 | For Sale | $465,000 | +26.7% | -- |
| 09/08/2023 09/08/23 | Sold | $367,000 | -8.0% | -- |
| 08/11/2023 08/11/23 | Pending | -- | -- | -- |
| 05/25/2023 05/25/23 | Price Changed | $399,000 | -6.1% | -- |
| 02/11/2023 02/11/23 | For Sale | $425,000 | -- | -- |
Purchase History
| Date | Type | Sale Price | Title Company |
|---|---|---|---|
| Warranty Deed | $367,000 | Cascade Title | |
| Warranty Deed | $320,000 | Cascade Title Co |
Mortgage History
| Date | Status | Loan Amount | Loan Type |
|---|---|---|---|
| Open | $293,600 | New Conventional | |
| Previous Owner | $256,000 | New Conventional |
Source: Regional Multiple Listing Service (RMLS)
MLS Number: 638936860
APN: 1869955
- 1282 Evening Star Ln
- 1238 Stone Forest Ct Unit 10
- 1151 Lantern Ln
- 0 Crenshaw Rd Unit 645385106
- 0 Crenshaw Rd Unit 740506614
- 0 Crenshaw Rd Unit 233397127
- 0 Butte Ln
- 516 Spyglass Dr
- 602 Spyglass Dr
- 263 Spyglass Dr
- 1253 Alfaretta Dr
- 1254 Rio Glen Dr
- 249 Spyglass Dr
- 1170 Cal Young Rd
- 279 Country Club Rd
- 1425 Perdue Loop Unit C1425
- 863 Fairway View Dr
- 965 Robin Hood Ave
- 1480 Perdue Loop Unit E1480
- 0 Piper Ln Unit 2 529708200
- 1800 Cal Young Rd
- 185 Fairway Loop
- 2104 Westwood Ln
- 35 Club Rd
- 435 Alexander Loop
- 1884 Happy Ln
- 210 E 3rd Ave Unit A fully furnished
- 470 Alexander Loop
- 555 Coburg Rd
- 550 Pearl St
- 993 W 4th Ave Unit 1
- 655 Goodpasture Island Rd
- 1150 Darlene Ln
- 600 Cherry Dr Unit 6
- 2555 Willakenzie Rd
- 4300 Goodpasture Loop
- 255 W W
- 480 E Broadway
- 2050 Goodpasture Loop
- 388 W 10th Ave

