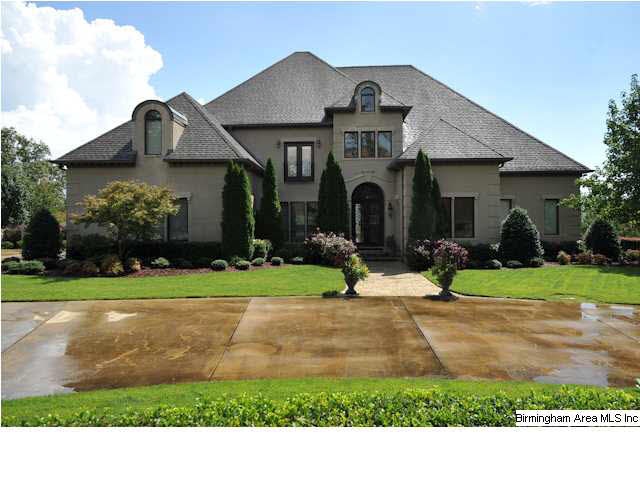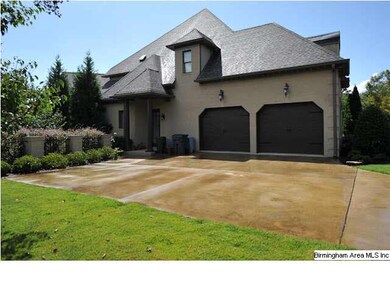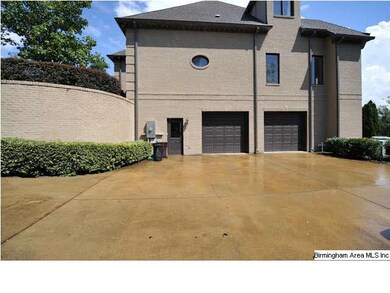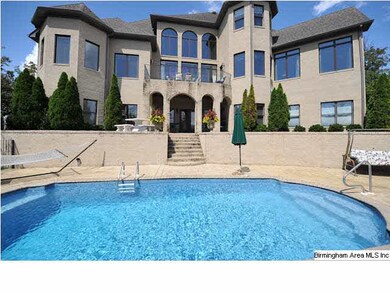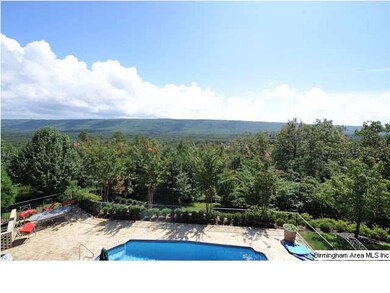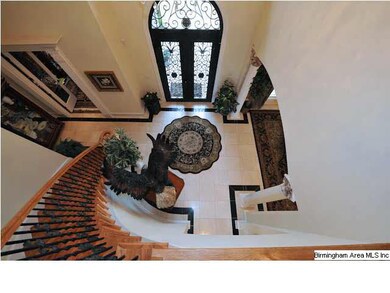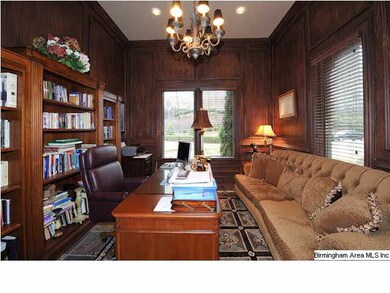
1230 Greystone Crescent Hoover, AL 35242
North Shelby County NeighborhoodHighlights
- Gated with Attendant
- In Ground Pool
- Mountain View
- Greystone Elementary School Rated A
- Heavily Wooded Lot
- Fireplace in Primary Bedroom
About This Home
As of May 2016Spectacular HOME nestled on an INCREDIBLE 2.99+/-ac VIEW lot w/million $ view. features 6BR, 6.5BA, 2-story foyer w/CASTLE door, handsome OFFICE w/library paneling, formal DR, 2-story GR w/floor to ceiling windows & FABULOUS views, "wow" familyKITCHEN w/granite countertops, ss appliances & breakfast rm opens to x-large keeping rm w/wall of windows, king size master suite has FP & sitting area, luxurious MBA w/FP, walk-in closet, jetted tub & spacious shower, Upstairs are 3BR,3BA 2nd laundry & media rm(tv & all equip stays). The daylight bsmt has 2BR, 2BA, 2nd kit, 2nd den/gym & bonus rm for Off the kit is a screened porch perfect for relaxing. Oudoors is an entertainer's dream with a sparkling fiberglass pool (wired for gas heaters). New since 2011-new roof, new paint in & out, new windows(rear), refinished hardwoods (1st & 2nd flr), new carpet (BRs), new light fixtures for breakfast rm & keeping rm, new outdoor lighting, surroundsound wiring in keeping rm. DREAM home! Rare OFFERING!
Home Details
Home Type
- Single Family
Est. Annual Taxes
- $10,729
Year Built
- 2001
Lot Details
- Interior Lot
- Sprinkler System
- Heavily Wooded Lot
- Few Trees
HOA Fees
- $250 Monthly HOA Fees
Parking
- 5 Car Garage
- Basement Garage
- Garage on Main Level
- Side Facing Garage
- Circular Driveway
Interior Spaces
- 1.5-Story Property
- Central Vacuum
- Smooth Ceilings
- Cathedral Ceiling
- Fireplace With Gas Starter
- Fireplace in Hearth Room
- Family Room with Fireplace
- 4 Fireplaces
- Great Room
- Dining Room
- Den with Fireplace
- Play Room
- Keeping Room
- Mountain Views
- Attic
Kitchen
- Breakfast Bar
- Double Oven
- Gas Cooktop
- Built-In Microwave
- Dishwasher
- Stainless Steel Appliances
- Kitchen Island
- Stone Countertops
- Disposal
Flooring
- Wood
- Carpet
- Stone
- Tile
Bedrooms and Bathrooms
- 6 Bedrooms
- Primary Bedroom on Main
- Fireplace in Primary Bedroom
- Walk-In Closet
- In-Law or Guest Suite
- Split Vanities
- Hydromassage or Jetted Bathtub
- Bathtub and Shower Combination in Primary Bathroom
- Garden Bath
- Separate Shower
- Linen Closet In Bathroom
Laundry
- Laundry Room
- Laundry on main level
Finished Basement
- Basement Fills Entire Space Under The House
- Stubbed For A Bathroom
- Natural lighting in basement
Outdoor Features
- In Ground Pool
- Deck
- Covered patio or porch
Utilities
- Central Heating and Cooling System
- Underground Utilities
- Gas Water Heater
Community Details
- Gated with Attendant
Listing and Financial Details
- Assessor Parcel Number 03 8 27 0 005 021 000
Ownership History
Purchase Details
Home Financials for this Owner
Home Financials are based on the most recent Mortgage that was taken out on this home.Purchase Details
Home Financials for this Owner
Home Financials are based on the most recent Mortgage that was taken out on this home.Purchase Details
Home Financials for this Owner
Home Financials are based on the most recent Mortgage that was taken out on this home.Purchase Details
Purchase Details
Home Financials for this Owner
Home Financials are based on the most recent Mortgage that was taken out on this home.Similar Homes in the area
Home Values in the Area
Average Home Value in this Area
Purchase History
| Date | Type | Sale Price | Title Company |
|---|---|---|---|
| Warranty Deed | $1,125,000 | None Available | |
| Deed | $1,050,000 | None Available | |
| Survivorship Deed | $1,350,000 | None Available | |
| Survivorship Deed | $935,000 | -- | |
| Warranty Deed | -- | -- |
Mortgage History
| Date | Status | Loan Amount | Loan Type |
|---|---|---|---|
| Open | $650,000 | New Conventional | |
| Previous Owner | $787,500 | New Conventional | |
| Previous Owner | $1,000,000 | Fannie Mae Freddie Mac | |
| Previous Owner | $210,000 | Credit Line Revolving | |
| Previous Owner | $57,500 | Construction | |
| Previous Owner | $148,750 | Construction | |
| Previous Owner | $123,750 | Construction | |
| Previous Owner | $825,000 | Construction | |
| Previous Owner | $725,000 | Unknown | |
| Previous Owner | $425,000 | Unknown | |
| Previous Owner | $550,000 | Construction |
Property History
| Date | Event | Price | Change | Sq Ft Price |
|---|---|---|---|---|
| 05/25/2016 05/25/16 | Sold | $1,125,000 | -6.2% | $199 / Sq Ft |
| 04/11/2016 04/11/16 | Pending | -- | -- | -- |
| 11/12/2015 11/12/15 | For Sale | $1,199,000 | +14.2% | $212 / Sq Ft |
| 06/14/2013 06/14/13 | Sold | $1,050,000 | -17.6% | -- |
| 04/09/2013 04/09/13 | Pending | -- | -- | -- |
| 02/27/2013 02/27/13 | For Sale | $1,275,000 | -- | -- |
Tax History Compared to Growth
Tax History
| Year | Tax Paid | Tax Assessment Tax Assessment Total Assessment is a certain percentage of the fair market value that is determined by local assessors to be the total taxable value of land and additions on the property. | Land | Improvement |
|---|---|---|---|---|
| 2024 | $10,729 | $161,340 | $0 | $0 |
| 2023 | $9,047 | $151,040 | $0 | $0 |
| 2022 | $9,250 | $139,720 | $0 | $0 |
| 2021 | $8,684 | $131,200 | $0 | $0 |
| 2020 | $8,628 | $130,360 | $0 | $0 |
| 2019 | $8,305 | $125,500 | $0 | $0 |
| 2017 | $7,588 | $114,720 | $0 | $0 |
| 2015 | $7,948 | $120,140 | $0 | $0 |
| 2014 | $7,367 | $111,400 | $0 | $0 |
Agents Affiliated with this Home
-

Seller's Agent in 2016
Mechelle Wilder
ARC Realty 280
(205) 337-7496
17 in this area
136 Total Sales
-

Seller's Agent in 2013
Julie Kim
RealtySouth
(205) 222-9000
84 in this area
127 Total Sales
-

Buyer's Agent in 2013
Julie Harris
ARC Realty Mountain Brook
(205) 563-5049
3 in this area
95 Total Sales
Map
Source: Greater Alabama MLS
MLS Number: 555658
APN: 03-8-27-0-005-021-000
- 1214 Greystone Crest Unit 23
- 1061 Greystone Cove Dr
- 1095 Greystone Cove Dr
- 1103 Greystone Cove Dr
- 2264 Brock Cir
- 7046 N Highfield Dr
- 7011 Montrose Rd Unit 6
- 0000 Greystone Crest Unit 43
- 2126 Raines Run
- 1304 Cove Lake Cir
- 1149 Greystone Crest
- 2021 Kinzel Ln
- 8117 Castlehill Rd
- 600 Carnoustie Unit 913
- 301 Carnoustie Unit 126
- 215 Carnoustie Unit 144
- 307 N Lake Rd
- 461 N Lake Dr
- 13 Winged Foot Unit 14A
- 5006 Aberdeen Way
