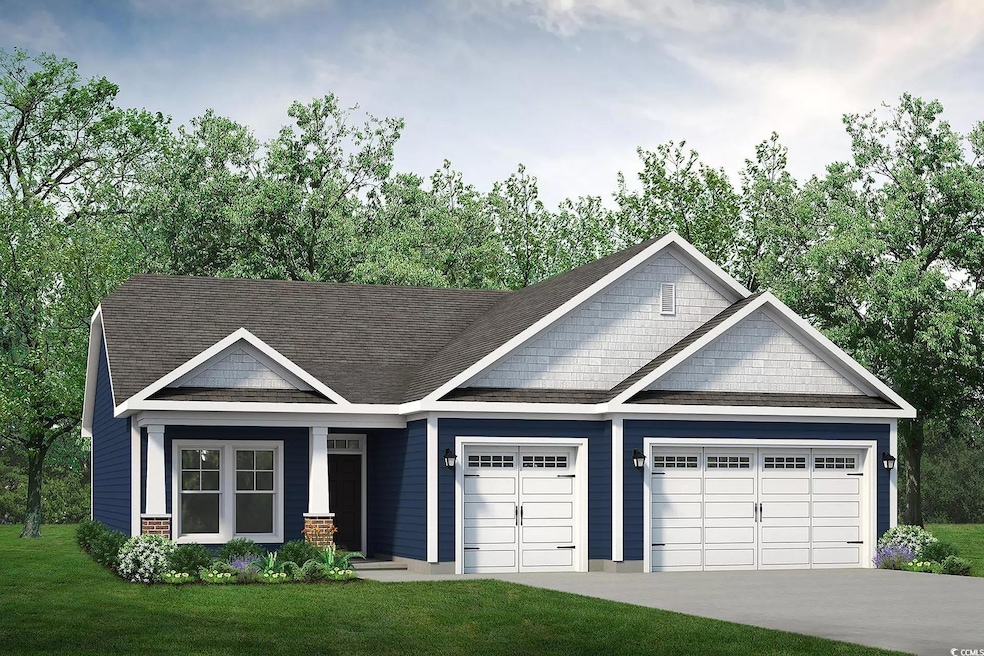1230 Halter Place Ocean Isl Beach, NC 28467
Estimated payment $3,336/month
Highlights
- Lake View
- Traditional Architecture
- Solid Surface Countertops
- Clubhouse
- Main Floor Bedroom
- Community Pool
About This Home
Introducing the Wave Crest - the ultimate floor plan for those craving space and style! Picture this: a three-car garage, a charming covered front porch, and a morning routine that starts with sipping coffee and preparing for an incredible day ahead. As you step into the home, you're greeted by a grand foyer and a study on the left. The heart of the home reveals a spacious dining room, perfectly situated next to the conveniently designed kitchen. And speaking of kitchens, this one boasts ample counter space and storage, complete with a walk-in pantry. Enjoy easy entertaining and relaxing nights at home with the open floor plan of this stunning residence. The spacious great room and breakfast nook, just beyond the kitchen, provides the perfect setting. Take in breathtaking sunsets from the comfort of your covered rear porch as you grill out or simply unwind with the gentle ocean breeze. The front of the home features two Bedrooms with walk-in closets and a full bathroom. The convenient drop zone offers ample storage space for your beach gear and is conveniently located next to the pass-through laundry room. Saving the best for last, the Owner's suite bedroom is a luxurious retreat boasting a tray ceiling and an enormous walk-in closet. Relax in the spa-like Owner's bathroom featuring a private water closet and double sink vanity.
Home Details
Home Type
- Single Family
Year Built
- Built in 2025 | Under Construction
Lot Details
- 8,712 Sq Ft Lot
- Irregular Lot
- Property is zoned Res.
HOA Fees
- $226 Monthly HOA Fees
Parking
- 3 Car Attached Garage
- Garage Door Opener
Home Design
- Traditional Architecture
- Slab Foundation
- Wood Frame Construction
- Masonry Siding
- Vinyl Siding
Interior Spaces
- 2,046 Sq Ft Home
- Entrance Foyer
- Formal Dining Room
- Den
- Lake Views
- Pull Down Stairs to Attic
- Fire and Smoke Detector
Kitchen
- Breakfast Area or Nook
- Breakfast Bar
- Walk-In Pantry
- Double Oven
- Range
- Microwave
- Dishwasher
- Stainless Steel Appliances
- Kitchen Island
- Solid Surface Countertops
- Disposal
Flooring
- Carpet
- Luxury Vinyl Tile
Bedrooms and Bathrooms
- 3 Bedrooms
- Main Floor Bedroom
- Bathroom on Main Level
- 2 Full Bathrooms
Laundry
- Laundry Room
- Washer and Dryer Hookup
Schools
- Jesse Mae Monroe Elementary School
- Shallotte Middle School
- West Brunswick High School
Utilities
- Central Heating and Cooling System
- Underground Utilities
- Water Heater
- Phone Available
- Cable TV Available
Additional Features
- No Carpet
- Front Porch
- Outside City Limits
Listing and Financial Details
- Home warranty included in the sale of the property
Community Details
Overview
- Association fees include electric common, pool service, manager, common maint/repair, recreation facilities, primary antenna/cable TV
- Built by Chesapeak Homes
- The community has rules related to allowable golf cart usage in the community
Amenities
- Clubhouse
Recreation
- Community Pool
Map
Home Values in the Area
Average Home Value in this Area
Property History
| Date | Event | Price | Change | Sq Ft Price |
|---|---|---|---|---|
| 05/12/2025 05/12/25 | For Sale | $495,226 | -- | $242 / Sq Ft |
Source: Coastal Carolinas Association of REALTORS®
MLS Number: 2512108
- 3006 NW Edgemead Cir Unit 12B
- 570 Tullimore Ln NW
- 3021 Siskin Dr NW
- 1520 Hickman Rd NW
- 9442 Old Salem Way
- 31 Carolina Shores Pkwy
- 344 Eagle Claw Dr
- 31 Quaker Ridge Dr Unit Cascade
- 31 Quaker Ridge Dr Unit Meander
- 212 Marley Blue Dr
- 74 Callaway Dr NW
- 9266 Checkerberry Square
- 3226 NW Edgemead Cir
- 1 Cattle Run Ln
- 2107 Cass Lake Dr
- 1035 Brightwater Way
- 45 Gate 1
- 1011 Maxwell Dr
- 10172 Beach Dr SW Unit 102
- 10174 Beach Dr SW Unit 1310

