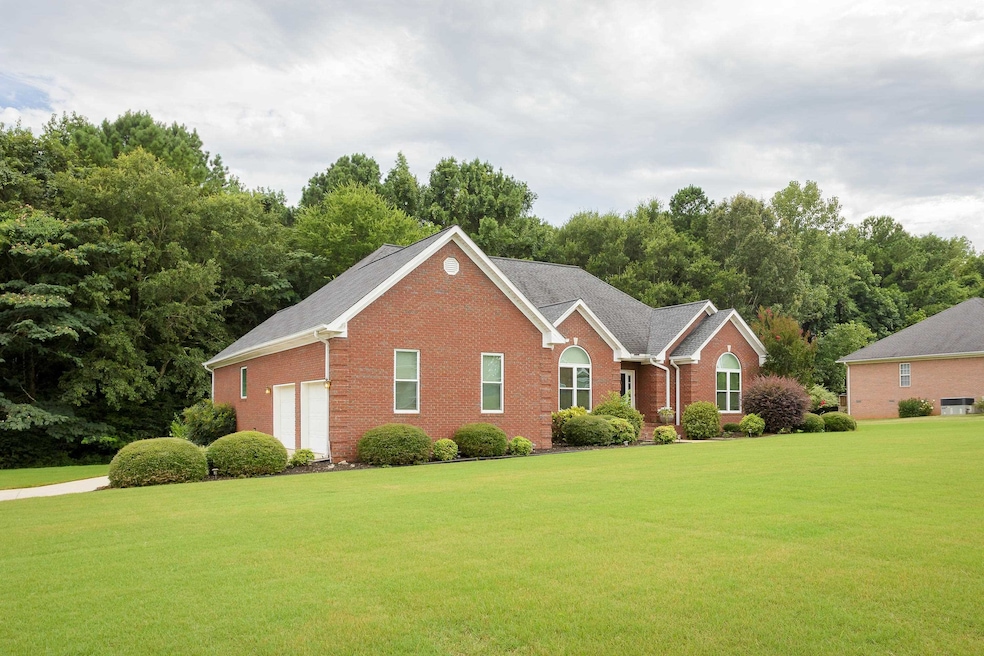
1230 Huntington Ln Tuscumbia, AL 35674
Estimated payment $2,210/month
Highlights
- Spa
- Main Floor Primary Bedroom
- Corner Lot
- Wood Flooring
- 1 Fireplace
- No HOA
About This Home
Charming 3 Bedroom, 2 Bath Brick Home on a Spacious Corner Lot!
Nestled in a quiet cul-de-sac in one of the area's most sought-after neighborhoods, this beautiful brick home offers the perfect blend of comfort, space, and convenience. Situated on a large corner lot with no backyard neighbors, you’ll enjoy peaceful living both inside and out.
Step into a welcoming foyer that opens into a large formal dining room featuring hardwood floors — perfect for entertaining. The spacious, split floor plan offers privacy and functionality, with a generous living area centered around a cozy gas fireplace.
Enjoy cooking in the updated kitchen with brand new stainless steel appliances and direct access to a screened-in back porch. The oversized primary suite includes a walk-in closet, soak tub, and walk-in shower. Two additional bedrooms offer generous space and ample storage. Backyard with no rear neighbors—ideal for quiet outdoor living.
Buyer to verify all info. Call for a tour today.
Home Details
Home Type
- Single Family
Est. Annual Taxes
- $1,392
Year Built
- Built in 1997
Lot Details
- 0.58 Acre Lot
- Lot Dimensions are 150'x145'
- Cul-De-Sac
- Corner Lot
Parking
- 2 Car Garage
Home Design
- Brick Exterior Construction
- Architectural Shingle Roof
Interior Spaces
- 2,360 Sq Ft Home
- Crown Molding
- Smooth Ceilings
- Ceiling Fan
- Recessed Lighting
- 1 Fireplace
- Entrance Foyer
- Crawl Space
- Storm Doors
Kitchen
- Eat-In Kitchen
- Electric Range
- Microwave
- Dishwasher
Flooring
- Wood
- Carpet
- Laminate
Bedrooms and Bathrooms
- 3 Bedrooms
- Primary Bedroom on Main
- Walk-In Closet
- 2 Full Bathrooms
- Double Vanity
- Bathtub and Shower Combination in Primary Bathroom
Laundry
- Laundry Room
- Laundry on main level
- Washer and Electric Dryer Hookup
Outdoor Features
- Spa
- Screened Patio
- Rain Gutters
- Rear Porch
Schools
- Tuscumbia Elementary And Middle School
- Deshler High School
Utilities
- Central Air
- Heating System Uses Natural Gas
- Natural Gas Connected
- Electric Water Heater
- Septic Tank
- High Speed Internet
Community Details
- No Home Owners Association
- Tuscumbia Community
- Rivermont Subdivision
Listing and Financial Details
- Assessor Parcel Number 1303071001002029
Map
Home Values in the Area
Average Home Value in this Area
Tax History
| Year | Tax Paid | Tax Assessment Tax Assessment Total Assessment is a certain percentage of the fair market value that is determined by local assessors to be the total taxable value of land and additions on the property. | Land | Improvement |
|---|---|---|---|---|
| 2024 | $1,334 | $28,680 | $3,240 | $25,440 |
| 2023 | $1,334 | $27,400 | $0 | $0 |
| 2022 | $1,010 | $21,940 | $0 | $0 |
| 2021 | $990 | $21,520 | $0 | $0 |
| 2020 | $896 | $19,560 | $0 | $0 |
| 2019 | $888 | $19,400 | $0 | $0 |
| 2018 | $888 | $19,400 | $0 | $0 |
| 2017 | $961 | $20,920 | $0 | $0 |
| 2016 | $934 | $20,360 | $0 | $0 |
| 2013 | -- | $0 | $0 | $0 |
Property History
| Date | Event | Price | Change | Sq Ft Price |
|---|---|---|---|---|
| 07/21/2025 07/21/25 | For Sale | $379,000 | +23.5% | $161 / Sq Ft |
| 08/10/2022 08/10/22 | Sold | $306,800 | -8.4% | $130 / Sq Ft |
| 07/01/2022 07/01/22 | Pending | -- | -- | -- |
| 06/23/2022 06/23/22 | For Sale | $335,000 | -- | $142 / Sq Ft |
Purchase History
| Date | Type | Sale Price | Title Company |
|---|---|---|---|
| Deed | $306,800 | Attorney Only |
Mortgage History
| Date | Status | Loan Amount | Loan Type |
|---|---|---|---|
| Open | $266,800 | Construction |
Similar Homes in Tuscumbia, AL
Source: Strategic MLS Alliance (Cullman / Shoals Area)
MLS Number: 523773
APN: 13-03-07-1-001-002.029
- LOT 5 Oakhill Ave
- LOT 4 Oakhill Ave
- LOT 3 Oakhill Ave
- 400 Meadow Hill Rd
- LOT 9 Edgewood Dr
- 000 Pickwick St
- LOT 36 Pickwick St
- LOT 35 Pickwick St
- LOT 34 Pickwick St
- LOT 33 Pickwick St
- 134 Rivermont Dr
- 241 Meadow Hill Rd
- 113 Rivermont Dr
- 124 Rivermont Ct
- 103 Rivermont Dr
- 219 Spring Ct
- 103 White City Dr
- 1100 Bernice St
- 105 Fieldwood Dr
- 802 Old Lee Hwy
- 104 Old Memphis Rd
- 107 Harrison Dr
- 400 John Aldridge Dr
- 100 Brink Ct
- 1011 Midland Ave
- 600 Firestone Ave
- 150 Bellamy Place
- 618 W Lelia St
- 520 E Tuscaloosa St Unit 520 B
- 317 N Cherry St Unit 317 B
- 754 N Wood Ave Unit 2
- 1301 Appleby Blvd
- 798 N Royal Ave
- 711 Grandview Ave Unit A
- 100 Quail Run Dr
- 2424 Roberts Ln
- 1846 Darby Dr
- 3504 Cole Ave
- 206 Heathrow Dr
- 1610 Mockingbird Ct






