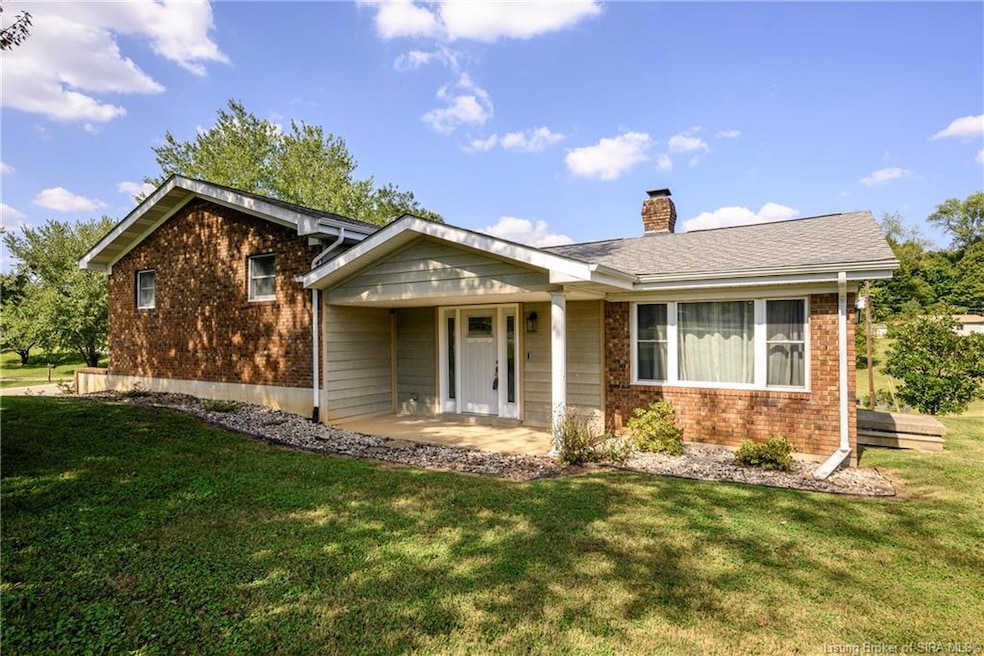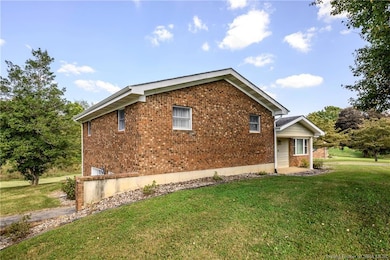1230 Karen Ave NW Corydon, IN 47112
Estimated payment $1,937/month
Highlights
- Very Popular Property
- 1.9 Acre Lot
- Corner Lot
- Scenic Views
- Deck
- Covered Patio or Porch
About This Home
NEW PHOTOS to show additional updates!! Updates completed in August 2025 include New Entertainment center in Living Room and drywall work in the basement. This wonderful home was taken down to the studs in 2017 while the homeowner designed and updated the entire home and now it's time for its next owner! Updates include HVAC in 2020/2021, New Roof in 2019, New Doors in 2021, New garage Doors in 2021, Sealed crawlspace in 2020, New blown insulation in 2020, New Windows in 2018, New Hardy board siding in 2018, New gas fireplace with Gas logs that are operated with a remote and has its own thermostat/temp controlled, new appliances, ALL NEW Kitchen, New deck in 2023 and more! This beautiful 3-bedroom, 2-bathroom home is situated on a peaceful street and provides the tranquility of suburban living while being just minutes away from shopping, dining, and local attractions. Featuring an Open and Inviting Layout, the spacious living room is an ideal space for family gatherings and entertaining guests. The main suite offers 2 closets and a beautifully updated en-suite bath, while the additional bedrooms provide plenty of room for family or guests. Step outside to a large NEW deck for outdoor dining, or simply unwinding after a long day on your large lot! 1230 Karen Avenue is a must see! Schedule your showing today and make this stunning house your new home!
Home Details
Home Type
- Single Family
Est. Annual Taxes
- $1,210
Year Built
- Built in 1978
Lot Details
- 1.9 Acre Lot
- Corner Lot
Parking
- 2 Car Garage
- Basement Garage
- Garage Door Opener
- Driveway
Home Design
- Tri-Level Property
- Poured Concrete
- Frame Construction
Interior Spaces
- 1,632 Sq Ft Home
- Ceiling Fan
- Gas Fireplace
- Scenic Vista Views
Kitchen
- Eat-In Kitchen
- Oven or Range
- Microwave
- Dishwasher
Bedrooms and Bathrooms
- 3 Bedrooms
- Walk-In Closet
- 2 Full Bathrooms
Unfinished Basement
- Walk-Out Basement
- Partial Basement
Outdoor Features
- Deck
- Covered Patio or Porch
Utilities
- Forced Air Heating and Cooling System
- Gas Available
- Electric Water Heater
- On Site Septic
Listing and Financial Details
- Assessor Parcel Number 310923426017000007
Map
Home Values in the Area
Average Home Value in this Area
Tax History
| Year | Tax Paid | Tax Assessment Tax Assessment Total Assessment is a certain percentage of the fair market value that is determined by local assessors to be the total taxable value of land and additions on the property. | Land | Improvement |
|---|---|---|---|---|
| 2024 | $1,130 | $207,300 | $37,500 | $169,800 |
| 2023 | $1,198 | $219,100 | $37,500 | $181,600 |
| 2022 | $1,190 | $203,900 | $28,100 | $175,800 |
| 2021 | $1,075 | $182,600 | $28,100 | $154,500 |
| 2020 | $418 | $165,200 | $26,300 | $138,900 |
| 2019 | $410 | $154,500 | $22,500 | $132,000 |
| 2018 | $402 | $146,900 | $22,500 | $124,400 |
| 2017 | $394 | $158,000 | $16,500 | $141,500 |
| 2016 | $387 | $145,700 | $16,500 | $129,200 |
| 2014 | $371 | $133,600 | $15,000 | $118,600 |
| 2013 | $371 | $133,000 | $15,000 | $118,000 |
Property History
| Date | Event | Price | List to Sale | Price per Sq Ft | Prior Sale |
|---|---|---|---|---|---|
| 10/06/2025 10/06/25 | For Sale | $350,000 | +186.9% | $214 / Sq Ft | |
| 01/27/2017 01/27/17 | Sold | $122,000 | -7.6% | $53 / Sq Ft | View Prior Sale |
| 12/31/2016 12/31/16 | Pending | -- | -- | -- | |
| 08/16/2016 08/16/16 | For Sale | $132,000 | -- | $57 / Sq Ft |
Purchase History
| Date | Type | Sale Price | Title Company |
|---|---|---|---|
| Deed | $122,000 | Simpson Thompson & Colin |
Source: Southern Indiana REALTORS® Association
MLS Number: 2025011610
APN: 31-09-23-426-017.000-007
- 1944 Andrew Ct NW
- 710 Sky Way Dr NW
- 1361 Poplar Trace Way NW
- 1052 Poplar Trace Way NW
- DUPONT Plan at Poplar Trace
- 1371 Poplar Trace Way NW
- 1052 Poplar Trace Way
- The Paislee Plan at Poplar Trace
- The Eleanor Plan at Poplar Trace
- The Bedford Plan at Poplar Trace
- The Ivy Plan at Poplar Trace
- The Harrison Plan at Poplar Trace
- 1487 Poplar Trace Way NW
- 1477 Poplar Trace Way NW
- 1557 Cypress Cove NW
- 1555 Cypress Cove NW
- 1235 Highway 62 NW
- 1121 Poplar Trace Way NW
- 261 Indian Hills Dr NE
- 813 Woodland Ave
- 785 Regina Ln NW
- 992 N Maple St
- 424 Lemmon St
- 13307 North Rd NW
- 1151 Knob Hill Blvd
- 9815 Us-150
- 6717 Highway 150
- 7703 Texlyn Ct
- 7802 Texlyn Ct
- 7803 Texlyn Ct
- 6506 Maravian Dr
- 4023 Tanglewood Dr
- 6113 Maravian Dr
- 3500 Lees Ln
- 7115 Blue Stream Ct
- 5010 Kaufman Ln
- 7415 Hallmark Dr
- 6103 Julie Kays Way Unit 3
- 9625 Combs Ln
- 7616 Ashby Landings Dr







