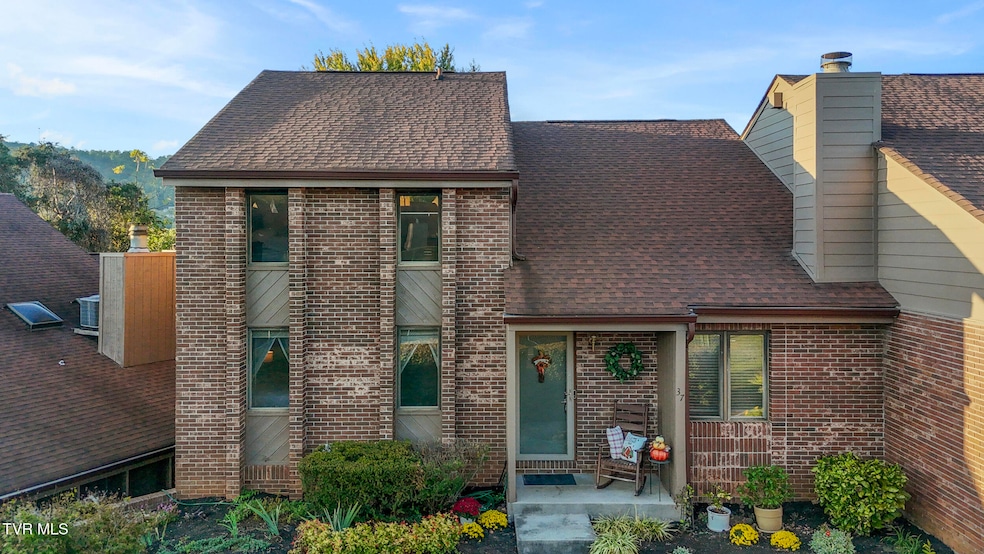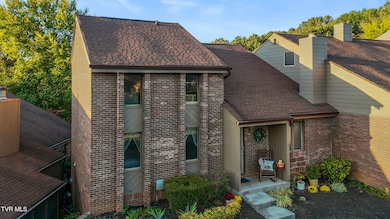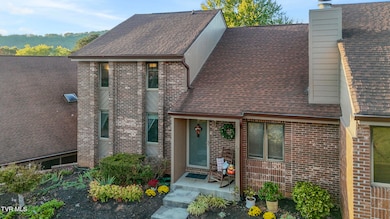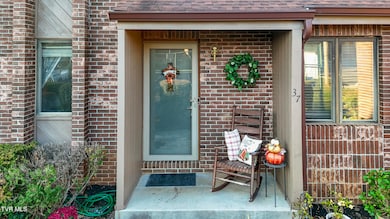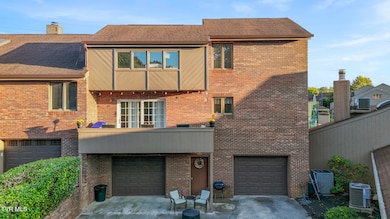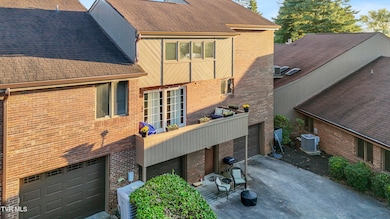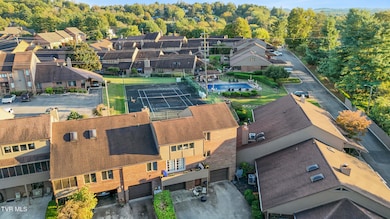1230 Mcfarland St Unit 37 Morristown, TN 37814
Estimated payment $1,956/month
Highlights
- In Ground Pool
- Deck
- Wood Flooring
- Open Floorplan
- Contemporary Architecture
- Balcony
About This Home
Motivated Sellers @ $161 sq ft Full size basement and 4 parking spaces!
Welcome Home to Autumn Trace Discover a rare opportunity to own a move-in ready townhome in one of the area's most sought-after communities—Autumn Trace. Perfectly situated in a well-established neighborhood, this home combines convenience, comfort, and prestige with proximity to shopping, dining, medical facilities, and recreation. Step inside to find a beautifully maintained interior where natural light fills the open-concept living area enhanced by high ceilings that create a bright and spacious feel. The kitchen is tastefully appointed with stainless-steel appliances, a convenient pantry, and an inviting layout ideal for both daily living and entertaining. A true standout feature is the two-car garage with walk-out basement—a rarity in this community. The property also provides exceptional parking with two guest spaces in the front and room for additional vehicles in the rear driveway. Surrounding the home, well-manicured greenways and landscaped common areas offer a serene backdrop for evening strolls or morning coffee outdoors. Residents of Autumn Trace enjoy access to a beautiful community pool, sports court, and open green spaces, along with the convenience of an active HOA that covers exterior maintenance—including the roof—and all community amenities. Located just minutes from local hospitals, restaurants, the country club and golf course, and within a comfortable drive to Pigeon Forge and Sevierville, this home truly offers the best of East Tennessee living. Experience refined townhome living—schedule your private showing today.
Townhouse Details
Home Type
- Townhome
Year Built
- Built in 1985
Lot Details
- 436 Sq Ft Lot
- Landscaped
- Cleared Lot
- Property is in good condition
HOA Fees
- $170 Monthly HOA Fees
Parking
- 2 Car Garage
- Garage Door Opener
- Driveway
Home Design
- Contemporary Architecture
- Brick Exterior Construction
- Block Foundation
- Shingle Roof
Interior Spaces
- 1,796 Sq Ft Home
- 2-Story Property
- Open Floorplan
- Ceiling Fan
- Double Pane Windows
- Entrance Foyer
- Living Room with Fireplace
- Combination Kitchen and Dining Room
- Washer and Electric Dryer Hookup
Kitchen
- Electric Range
- Microwave
- Dishwasher
- Disposal
Flooring
- Wood
- Carpet
- Tile
Bedrooms and Bathrooms
- 3 Bedrooms
Unfinished Basement
- Walk-Out Basement
- Basement Fills Entire Space Under The House
- Interior Basement Entry
- Garage Access
- Block Basement Construction
Outdoor Features
- In Ground Pool
- Balcony
- Deck
- Patio
- Rear Porch
Schools
- West Elementary School
- Lincoln Heights Middle School
- Morristown West High School
Utilities
- Central Air
- Heat Pump System
- Fiber Optics Available
Listing and Financial Details
- Home warranty included in the sale of the property
- Assessor Parcel Number 033k C 015.01
Community Details
Overview
- Autumn Trace Condos
Recreation
- Community Pool
- Tennis Courts
Map
Home Values in the Area
Average Home Value in this Area
Property History
| Date | Event | Price | List to Sale | Price per Sq Ft |
|---|---|---|---|---|
| 11/20/2025 11/20/25 | Price Changed | $285,000 | -1.4% | $159 / Sq Ft |
| 10/19/2025 10/19/25 | Price Changed | $289,000 | -3.3% | $161 / Sq Ft |
| 10/13/2025 10/13/25 | Price Changed | $299,000 | -5.1% | $166 / Sq Ft |
| 10/11/2025 10/11/25 | For Sale | $315,000 | -- | $175 / Sq Ft |
Source: Tennessee/Virginia Regional MLS
MLS Number: 9986910
- 1230 Mcfarland St
- 1613 Cardinal Dr
- 1226 Catalonia Ave
- 1770 Walters Dr
- lot 10 Housley Cir
- 1033 Walters Dr
- 1442 Darbee Dr
- 0 Mcfarland St
- 941 Heykoop Dr
- 509 Windridge Ln
- 1361 Appalachian Trace
- 1211 W 6th St N
- 1476 Darbee Dr
- 2420 Locust Grove Ct
- 2951/2945 Cherokee Dr
- 2045 N Economy Rd Unit A3
- 2203 Christopher Ct
- Lot 267 Waterview Way
- Lot 289 Inlet Cove
- Lot 295 Inlet Cove
- 133 Guzman Ct
- 1332 W Andrew Johnson Hwy
- 731 Cave St Unit 731
- 1617 Jefferson St
- 1510 Taft St
- 1508 Taft St
- 450 Barkley Landing Dr Unit 432-4
- 450 Barkley Landing Dr Unit 205-10
- 450 Barkley Landing Dr Unit 456-6
- 252 Keswick Dr
- 286 Keswick Dr
- 2215 Buffalo Trail
- 169 Barkley Landing Dr
- 1955 Collegewood Dr
- 2450 Brights Pike
- 3166 Bridgewater Blvd
- 2749 River Rock Dr
- 557 Cliff St
- 5055 Cottonseed Way
- 2862 Scenic Lake Cir
