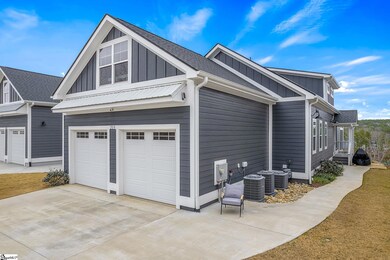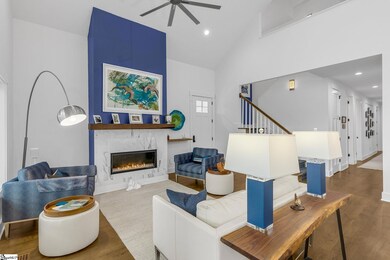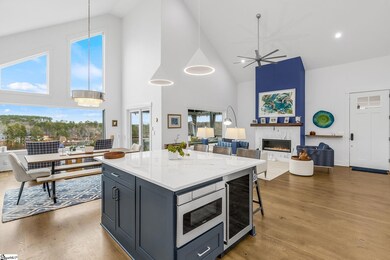1230 Melton Rd Unit 215 West Union, SC 29696
Estimated payment $6,128/month
Highlights
- Waterfront
- Lake Property
- Wolf Appliances
- Open Floorplan
- Craftsman Architecture
- Cathedral Ceiling
About This Home
NEW BOATSLIPS! Discover the ultimate Lake Keowee lakefront home in this stunning, custom-built luxury home. This exquisite property is perched atop The Ridge at Lake Keowee, offering unparalleled waterfront views and the convenience of low-maintenance living. With high-end finishes throughout, this home is the perfect blend of elegance, comfort, and modern technology. There are exceptional design elements and thoughtful features throughout the home. Designed for effortless entertaining and lakeside relaxation, the open-concept floor plan boasts the following. A chef’s dream kitchen with a 36” Wolf dual-energy range, 42” Subzero French door refrigerator, built-in microwave, and two under-counter beverage refrigerators (one in the kitchen and the second in the basement), a spacious dining area and oversized kitchen island, perfect for hosting guests, a living room with a stunning 42” linear propane fireplace with tile surround and mantel (on main level, basement has gas option available for a second fireplace), a screened-in porch with a ceiling fan, allowing for year-round enjoyment of the breathtaking lake views and more! The primary suite, on the main level, offers a luxurious dressing room, custom walk-in closet system, and spa-like bath with dual sinks and an upgraded tiled shower. A main-level guest bedroom could double as a private study, while the large upstairs bonus room can serve as a fourth bedroom or an expansive media space. Technology and convenience are at their best is here. This home is loaded with modern smart-home features, including: three separate HVAC systems, each with a Nest Learning thermostat, smart Wi-Fi garage door openers, app-controlled for easy access, tankless water heater & water softener for added efficiency, vehicle charging station for electric car owners, and Hunter Douglas & Norman smart window shades for privacy and ambiance. Step outside to a beautifully landscaped backyard featuring owner added stone steps, a patio, fencing, and a designated pet grass area. The lower-level walkout patio is finished with a posh ceiling fan and private fenced-in yard creating an additional outdoor oasis. Living in The Ridge at Lake Keowee means enjoying the Backwater Landing walking trails, boardwalks, a waterfront lodge, pool, beach area, fitness center, library, billiards room, & marina. A boat slip is available for lease, with this home, making it effortless to get out on the emerald waters of Lake Keowee. The slips have arrived, and the developer anticipates them being boat ready soon. Additional highlights include but are a custom kitchen pantry with crown molding and quartz countertops, solid core doors with Emtek hardware and 8’ doors on the main level, upgraded tile in all baths and showers, utility sinks in both the garage and workshop, outdoor gas hookup for BBQ, and an owned propane tank & rough-in propane for a future lower-level fireplace. With its prime location near shopping, grocery stores, and medical facilities, yet tucked away in a private, gated enclave, this home offers the perfect balance of luxury, convenience, and natural beauty. The low-maintenance lifestyle and modified tax structure, due to the land lease, make this a rare find on Lake Keowee. There is a monthly regime of $662 for 2025 includes land lease, landscaping maintenance, private gated community, gates up keeping, pool, clubhouse, walking trails, fitness center, lighting and more. There is no HOA, the monthly fees vary for each buyer based on their specific usage. Monthly fees vary based on services such as boat slip rental, storage unit usage, and whether the owner is a full-time or part-time resident. For a full fee breakdown and service list, please contact your real estate agent about the fees structure. Due to the size of the septic, two people can live here full-time with visitors welcome. Schedule your tour today.
Home Details
Home Type
- Single Family
Est. Annual Taxes
- $2,219
Year Built
- Built in 2022
Lot Details
- 436 Sq Ft Lot
- Waterfront
HOA Fees
- $662 Monthly HOA Fees
Parking
- 2 Car Attached Garage
Home Design
- Craftsman Architecture
- Architectural Shingle Roof
Interior Spaces
- 4,000-4,199 Sq Ft Home
- 2-Story Property
- Open Floorplan
- Crown Molding
- Smooth Ceilings
- Cathedral Ceiling
- Ceiling Fan
- Gas Log Fireplace
- Tilt-In Windows
- Two Story Entrance Foyer
- Great Room
- Living Room
- Dining Room
- Home Office
- Loft
- Bonus Room
- Screened Porch
- Storm Windows
Kitchen
- Breakfast Area or Nook
- Walk-In Pantry
- Free-Standing Gas Range
- Built-In Microwave
- Dishwasher
- Wolf Appliances
- Quartz Countertops
Flooring
- Wood
- Ceramic Tile
Bedrooms and Bathrooms
- 4 Bedrooms | 2 Main Level Bedrooms
- Walk-In Closet
- 4 Full Bathrooms
Laundry
- Laundry Room
- Laundry on main level
- Sink Near Laundry
- Gas Dryer Hookup
Partially Finished Basement
- Walk-Out Basement
- Interior Basement Entry
- Basement Storage
Outdoor Features
- Water Access
- Lake Property
Schools
- Walhalla Elementary And Middle School
- Walhalla High School
Utilities
- Forced Air Heating and Cooling System
- Underground Utilities
- Tankless Water Heater
- Septic Tank
Community Details
- The Ridge At Lake Keowee Subdivision
- Mandatory home owners association
Listing and Financial Details
- Assessor Parcel Number 177-04-01-215
Map
Home Values in the Area
Average Home Value in this Area
Tax History
| Year | Tax Paid | Tax Assessment Tax Assessment Total Assessment is a certain percentage of the fair market value that is determined by local assessors to be the total taxable value of land and additions on the property. | Land | Improvement |
|---|---|---|---|---|
| 2024 | $1,163 | $3,605 | $0 | $3,605 |
| 2023 | $1,163 | $3,605 | $0 | $3,605 |
| 2022 | $1,179 | $3,605 | $0 | $3,605 |
| 2021 | $1,038 | $3,419 | $0 | $3,419 |
| 2020 | $1,169 | $0 | $0 | $0 |
| 2019 | $1,169 | $0 | $0 | $0 |
| 2018 | $1,138 | $0 | $0 | $0 |
| 2017 | $1,038 | $0 | $0 | $0 |
| 2016 | $1,038 | $0 | $0 | $0 |
| 2015 | -- | $0 | $0 | $0 |
| 2014 | -- | $4,827 | $0 | $4,827 |
| 2013 | -- | $0 | $0 | $0 |
Property History
| Date | Event | Price | Change | Sq Ft Price |
|---|---|---|---|---|
| 07/30/2025 07/30/25 | Price Changed | $999,999 | -4.3% | $278 / Sq Ft |
| 04/23/2025 04/23/25 | Price Changed | $1,045,000 | -8.3% | $290 / Sq Ft |
| 03/31/2025 03/31/25 | Price Changed | $1,140,000 | -0.9% | $317 / Sq Ft |
| 03/01/2025 03/01/25 | For Sale | $1,150,000 | +50.9% | $319 / Sq Ft |
| 11/17/2022 11/17/22 | Sold | $762,199 | +9.0% | $238 / Sq Ft |
| 12/11/2021 12/11/21 | Pending | -- | -- | -- |
| 09/19/2021 09/19/21 | For Sale | $699,000 | -- | $218 / Sq Ft |
Source: Greater Greenville Association of REALTORS®
MLS Number: 1549553
APN: 177-04-01-115
- 1230 Melton Rd
- 1230 Melton Rd Unit 82
- 1230 Melton Rd Unit 87
- 1230 Melton Rd Unit 64
- 1230 Melton Rd Unit 24
- 1230 Melton Rd Unit 75
- 1230 Melton Rd Unit 104
- 1230 Melton Rd Unit 132 Road
- 1230 Melton Rd Unit 91
- 545 Peninsula Rd
- 509 Peninsula Rd
- 00 Little Keowee Blvd
- Lot 11 Little Keowee Blvd
- 5 Little Keowee Blvd
- 421 Peninsula Rd
- 338 Mcalister Rd
- 6004 Glassy Water Way
- Lot 43 Glassy Water Way
- 803 Barefoot Cove Dr
- Lot 1 Deep Water Way
- 136 Bruce Blvd
- 100 Red Cardinal Rd
- 156 Pine Cliff Dr
- 280 Starritt Ln
- 199 Hughes St
- 197 Hughes St
- 116 Northwoods Dr
- 129 Perkins Place
- 405 Oakmont Valley Trail
- 109-A Towe St
- 11090 Watson Dr
- 646 Coopers Mill Dr
- 319 Greentree Ct
- 701 Broadway St
- 110 Field Village Dr
- 7031 Autumn Way
- 1500 S Oak St
- 1020 Fairfield Dr
- 10695 Clemson Blvd
- 249 Carvel Trail







