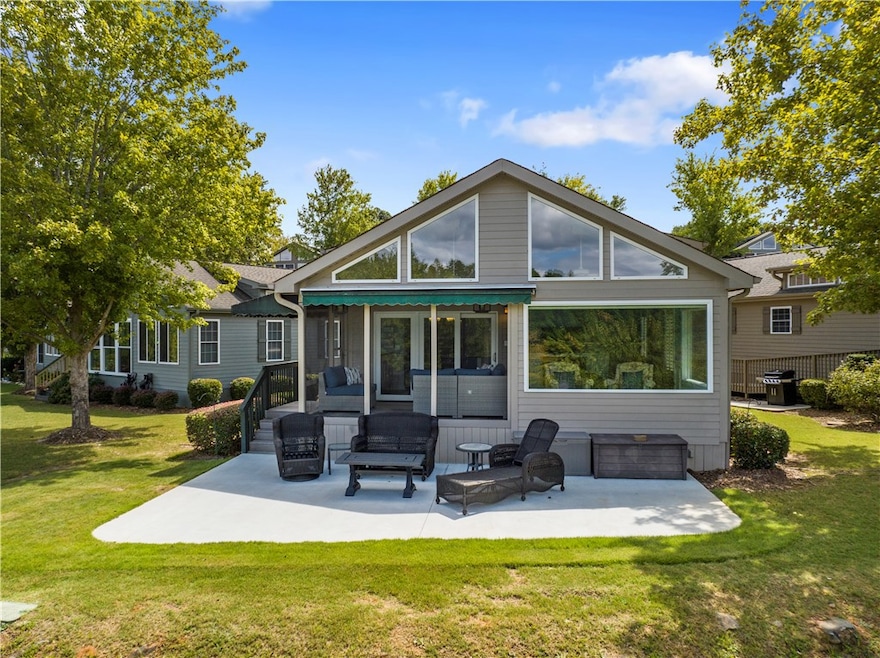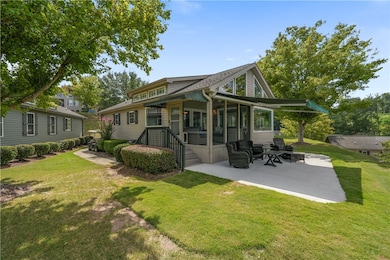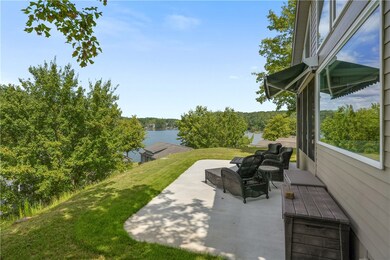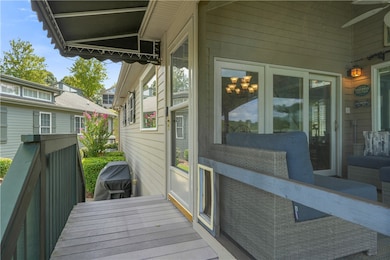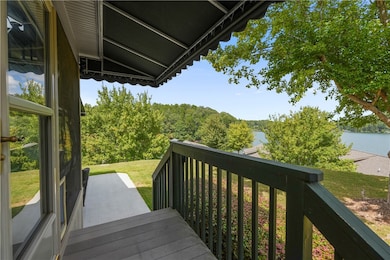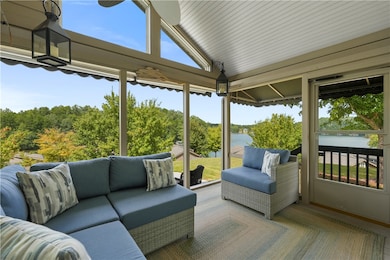1230 Melton Rd Unit 91 West Union, SC 29696
Estimated payment $1,760/month
Highlights
- Water Views
- Water Access
- Fitness Center
- Boat Dock
- Boat Ramp
- Gated Community
About This Home
ASK ABOUT THE THIRTY NEW BOATSLIPS! Enjoy a true get-away experience at this quaint furnished lakeview cottage. This unique, convenient location provides an elevated setting on Lake Keowee with a level, short walk to the private parking. Take in the view from large windows that provide a front row seat to 180-degree water views during all four seasons. An open floor plan makes entertaining a breeze with combined kitchen, living and dining. What makes this cottage even more special is that it features several upgrades over the standard model. It was custom built as a primary residence with the details in mind. Features include hardwood floors and plantation shutters throughout the living area with accent wainscoting. Both baths have a spa-like marble shower with frameless glass door, custom decorative vanity cabinet, granite counters and ceramic tile floor. The kitchen boasts stainless steel appliances, granite countertops AND a nice size pantry. The staircase leads to the loft area, which makes a great space for additional sleeping quarters or climate controlled storage. Another unique and exciting feature to this specific cottage is that it is one of few to have a large electric awning covering a lovely paver patio. Find your designated parking just a short and level walk outside of the front door. There is a regime fee that includes landscaping maintenance, private gated community, sewer, trash service, pool, clubhouse, walking trails, fitness center, lighting and more. A modified tax structure adds to the savings of this remarkable Lake Keowee cottage. This unit offers full-time living capability, and comes furnished, to start living lake life today!!!
HVAC replaced June 2023. No rentals less than 12-months permitted. Gate is monitored with no public access. Entry requires agent representation.
Home Details
Home Type
- Single Family
Est. Annual Taxes
- $1,165
Year Built
- Built in 2005
Home Design
- Cottage
- Cement Siding
Interior Spaces
- 1,100 Sq Ft Home
- 1-Story Property
- Smooth Ceilings
- Cathedral Ceiling
- Ceiling Fan
- Plantation Shutters
- Living Room
- Home Office
- Sun or Florida Room
- Water Views
- Crawl Space
- Permanent Attic Stairs
Kitchen
- Dishwasher
- Granite Countertops
Flooring
- Wood
- Ceramic Tile
Bedrooms and Bathrooms
- 2 Bedrooms
- Walk-In Closet
- Bathroom on Main Level
- 2 Full Bathrooms
- Shower Only
- Separate Shower
Laundry
- Dryer
- Washer
Outdoor Features
- Water Access
- Boat Ramp
- Access to a Dock
- Screened Patio
- Porch
Schools
- Walhalla Elementary School
- Walhalla Middle School
- Walhalla High School
Utilities
- Cooling Available
- Heat Pump System
- Underground Utilities
- Septic Tank
Additional Features
- Low Threshold Shower
- Level Lot
- Outside City Limits
Listing and Financial Details
- Tax Lot 91
- Assessor Parcel Number 177-04-01-091
Community Details
Overview
- No Home Owners Association
- Association fees include ground maintenance, pool(s), recreation facilities, sewer, street lights, trash, water
- Backwater Landing Subdivision
Amenities
- Common Area
- Clubhouse
- Community Storage Space
Recreation
- Boat Dock
- Community Boat Slip
- Community Boat Facilities
- Fitness Center
- Community Pool
- Trails
Security
- Gated Community
Map
Home Values in the Area
Average Home Value in this Area
Tax History
| Year | Tax Paid | Tax Assessment Tax Assessment Total Assessment is a certain percentage of the fair market value that is determined by local assessors to be the total taxable value of land and additions on the property. | Land | Improvement |
|---|---|---|---|---|
| 2024 | $1,165 | $3,613 | $0 | $3,613 |
| 2023 | $1,181 | $3,613 | $0 | $3,613 |
| 2022 | $1,181 | $3,613 | $0 | $3,613 |
| 2021 | $315 | $3,426 | $0 | $3,426 |
| 2020 | $382 | $3,426 | $0 | $3,426 |
| 2019 | $382 | $0 | $0 | $0 |
| 2018 | $761 | $0 | $0 | $0 |
| 2017 | $315 | $0 | $0 | $0 |
| 2016 | $315 | $0 | $0 | $0 |
| 2015 | -- | $0 | $0 | $0 |
| 2014 | -- | $2,998 | $0 | $2,998 |
| 2013 | -- | $0 | $0 | $0 |
Property History
| Date | Event | Price | Change | Sq Ft Price |
|---|---|---|---|---|
| 08/29/2025 08/29/25 | Price Changed | $315,000 | -3.1% | $286 / Sq Ft |
| 07/16/2025 07/16/25 | Price Changed | $325,000 | -7.1% | $295 / Sq Ft |
| 04/02/2025 04/02/25 | For Sale | $350,000 | +54.5% | $318 / Sq Ft |
| 04/16/2021 04/16/21 | Sold | $226,500 | +5.3% | $206 / Sq Ft |
| 03/01/2021 03/01/21 | Pending | -- | -- | -- |
| 02/27/2021 02/27/21 | For Sale | $215,000 | -- | $195 / Sq Ft |
Purchase History
| Date | Type | Sale Price | Title Company |
|---|---|---|---|
| Deed Of Distribution | -- | -- |
Mortgage History
| Date | Status | Loan Amount | Loan Type |
|---|---|---|---|
| Open | $180,500 | Future Advance Clause Open End Mortgage | |
| Closed | $152,000 | New Conventional |
Source: Western Upstate Multiple Listing Service
MLS Number: 20285740
APN: 177-04-01-091
- 1230 Melton Rd
- 1230 Melton Rd Unit 82
- 1230 Melton Rd Unit 87
- 1230 Melton Rd Unit 64
- 1230 Melton Rd Unit 24
- 1230 Melton Rd Unit 75
- 1230 Melton Rd Unit 104
- 1230 Melton Rd Unit 132 Road
- 1230 Melton Rd Unit 215
- 545 Peninsula Rd
- 509 Peninsula Rd
- 00 Little Keowee Blvd
- Lot 11 Little Keowee Blvd
- 5 Little Keowee Blvd
- 421 Peninsula Rd
- 338 Mcalister Rd
- 6004 Glassy Water Way
- Lot 43 Glassy Water Way
- 803 Barefoot Cove Dr
- Lot 1 Deep Water Way
- 136 Bruce Blvd
- 100 Red Cardinal Rd
- 156 Pine Cliff Dr
- 280 Starritt Ln
- 199 Hughes St
- 197 Hughes St
- 116 Northwoods Dr
- 129 Perkins Place
- 405 Oakmont Valley Trail
- 109-A Towe St
- 11090 Watson Dr
- 646 Coopers Mill Dr
- 319 Greentree Ct
- 701 Broadway St
- 110 Field Village Dr
- 7031 Autumn Way
- 1500 S Oak St
- 1020 Fairfield Dr
- 10695 Clemson Blvd
- 249 Carvel Trail
