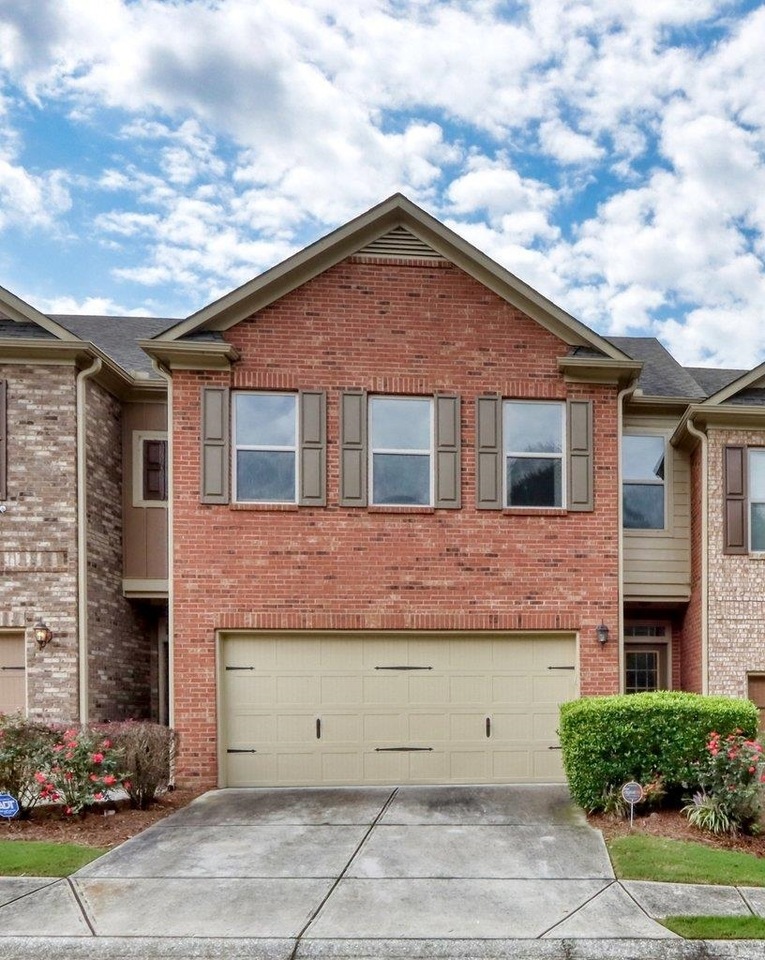
$299,990
- 3 Beds
- 2.5 Baths
- 1,778 Sq Ft
- 2714 Haynescrest Dr
- Grayson, GA
This beautifully appointed end-unit townhome offers both comfort and style. The expansive living room provides a welcoming space for relaxation or entertaining, while the charming country-style kitchen features a generous pantry and flows seamlessly into a cozy dining area perfect for intimate meals or casual gatherings. Upstairs, a versatile loft area offers additional living space, accompanied
Alison Walker-Grant Keller Williams Realty Atl. Partners
