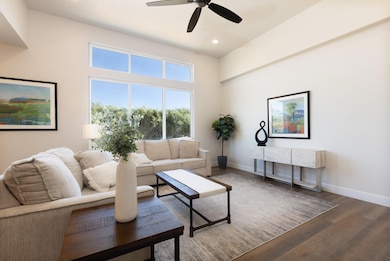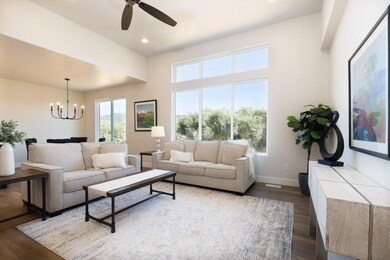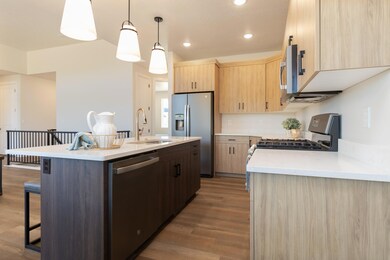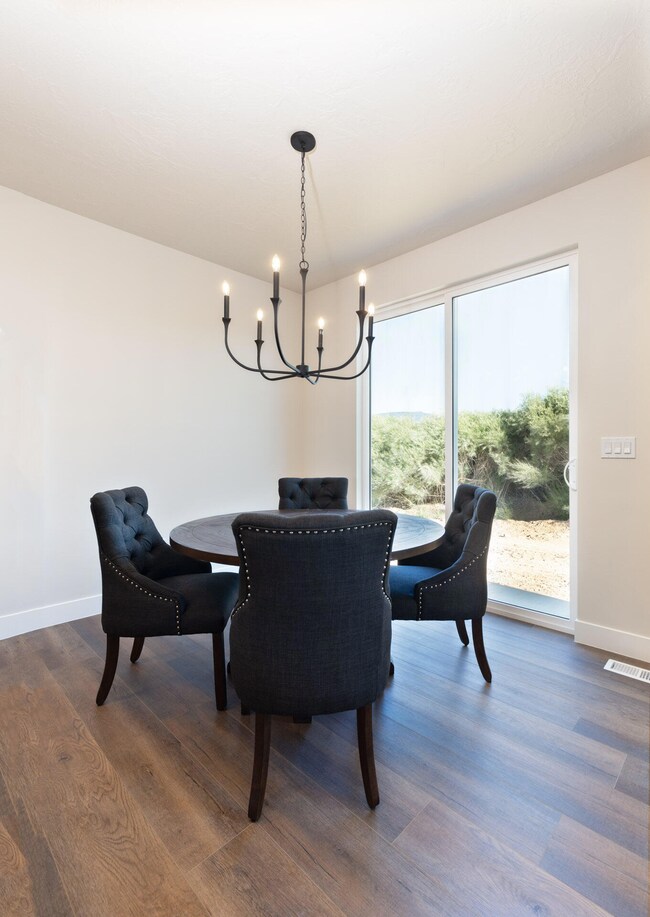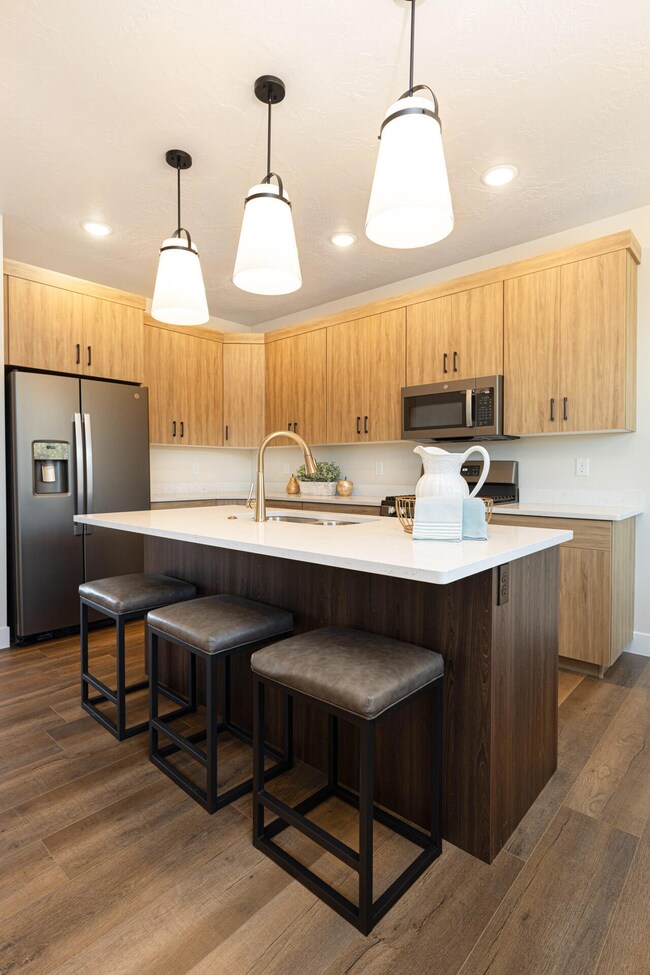1230 N 3625 W Cedar City, UT 84721
Estimated payment $3,062/month
Highlights
- New Construction
- Patio
- Central Air
- 3 Car Attached Garage
- Landscaped
- Heating System Uses Gas
About This Home
Motivated Seller- Discover a stunning, brand-new Choice Builders home in the coveted Equestrian Pointe neighborhood of Cedar City. This spacious 3-bedroom, 2-bathroom residence features a generous living room and a full unfinished basement brimming with potential for additional living areas. In the Equestrian Pointe community, you'll enjoy access to two community playgrounds, a 17-acre recreational area, complete with pickleball and basketball courts, a baseball diamond, pavilions, and restrooms. For equestrian enthusiasts, the community offers a riding arena, stables, and trails weaving throughout. Seize this rare chance to own one of Cedar City's most sought-after homes! Motivated Seller- Seller is ready to make the deal work. Bring all ideas and offers. Great new construction homes built by Choice Builders, the builder is willing to offer a variety of incentives to make the deal work.
Listing Agent
PRESIDIO REAL ESTATE ST GEORGE License #834591407 Listed on: 08/02/2025
Home Details
Home Type
- Single Family
Est. Annual Taxes
- $782
Year Built
- Built in 2024 | New Construction
Lot Details
- 0.28 Acre Lot
- Landscaped
- Sprinkler System
- Property is zoned R1
HOA Fees
- $42 Monthly HOA Fees
Parking
- 3 Car Attached Garage
- Garage Door Opener
Home Design
- Asphalt Shingled Roof
- Metal Roof
- Vinyl Siding
- Stucco
- Stone
Interior Spaces
- 3,132 Sq Ft Home
- Basement
- Interior Basement Entry
Kitchen
- Microwave
- Dishwasher
- Disposal
Bedrooms and Bathrooms
- 3 Bedrooms
- 2 Full Bathrooms
Outdoor Features
- Patio
Schools
- Iron Springs Elementary School
- Cedar Middle School
- Cedar High School
Utilities
- Central Air
- Heating System Uses Gas
Community Details
- Equestrian Pointe Subdivision
Listing and Financial Details
- Assessor Parcel Number B-2019-0005-0000
Map
Home Values in the Area
Average Home Value in this Area
Property History
| Date | Event | Price | List to Sale | Price per Sq Ft |
|---|---|---|---|---|
| 08/20/2025 08/20/25 | Price Changed | $559,000 | -4.4% | $178 / Sq Ft |
| 08/02/2025 08/02/25 | For Sale | $584,999 | 0.0% | $187 / Sq Ft |
| 08/01/2025 08/01/25 | Off Market | -- | -- | -- |
| 06/20/2025 06/20/25 | Price Changed | $584,999 | -4.1% | $187 / Sq Ft |
| 05/06/2025 05/06/25 | For Sale | $609,999 | -- | $195 / Sq Ft |
Source: Iron County Board of REALTORS®
MLS Number: 111230
- 1286 N 3625 W
- 1262 N 3625 W
- 1263 N 3625 W
- 7374 Hermit Ave
- 7309 N 3400 W
- 7309 N 3400 W Unit 3
- 0 Lot 1 2 Blk Y Cedar Valley Ac Unit 25-262933
- 0 Lot 1 2 Blk Y Cedar Valley Ac Unit 112149
- 6859 N 3700 W
- 6860 N 3850 W
- 6838 N 3850 W
- Lots 19 20 Blk A Cedar Valley Acres Unit Located at apx 6600
- 7323 N 3525 W
- 3395 W 6400 N
- 0 6800 N
- 3836 W 6400 N
- 1458 W 6400 S
- 4616 N Tumbleweed Dr
- 535 W 2530 N Unit 10
- 535 W 2530 N Unit 8
- 535 W 2530 N Unit 7
- 535 W 2530 N
- 2620 175 W
- 535 W 2350 N Unit 4
- 3154 W 1650 N
- 3143 W 1625 Unit 31
- 195 E Fiddlers Canyon Rd
- 1673 Northfield Rd
- 370 W 1425 N
- 1260 N 650 W
- 703 W 1225 N
- 780 W 1125 N
- 576 W 1045 N Unit B12
- 1148 Northfield Rd
- 939 Ironwood Dr
- 1055 W 400 N
- 165 N College Way


