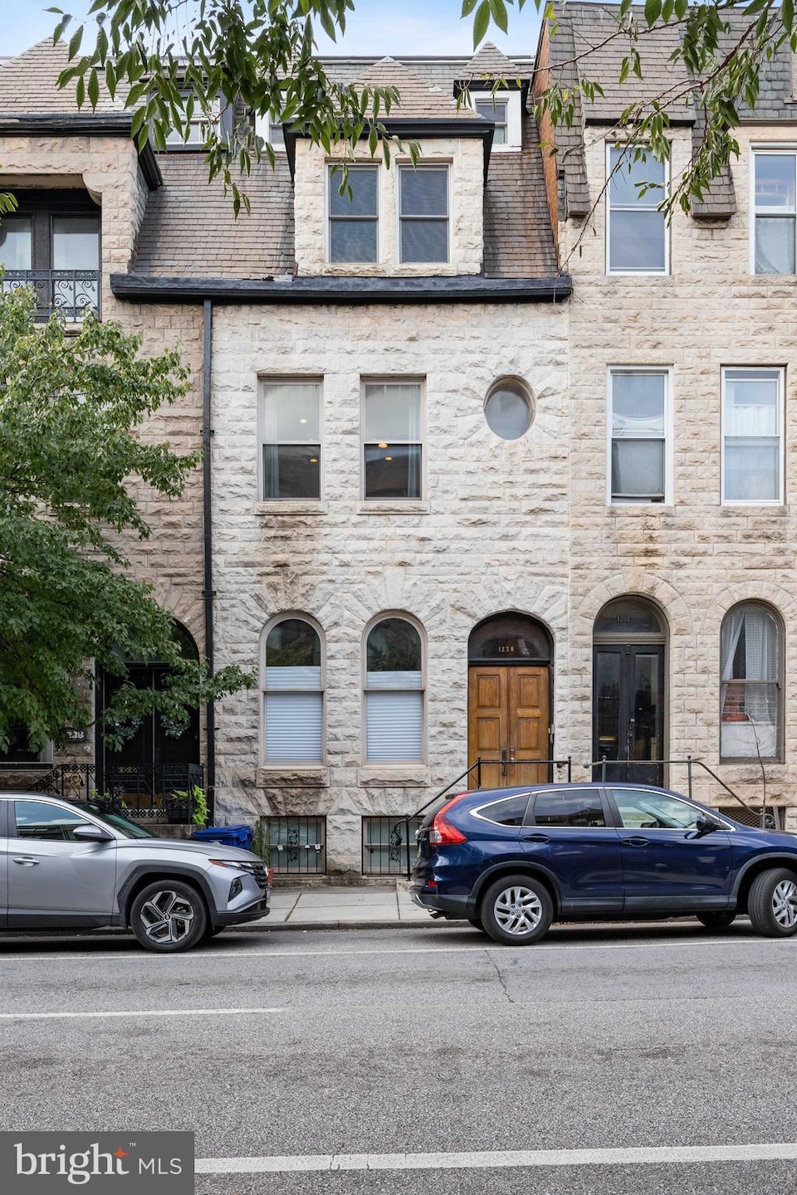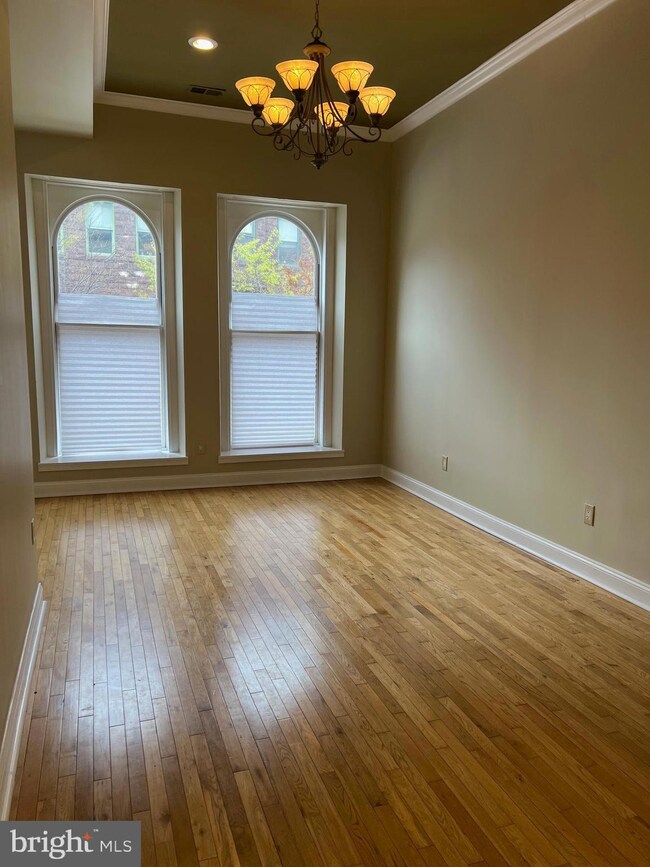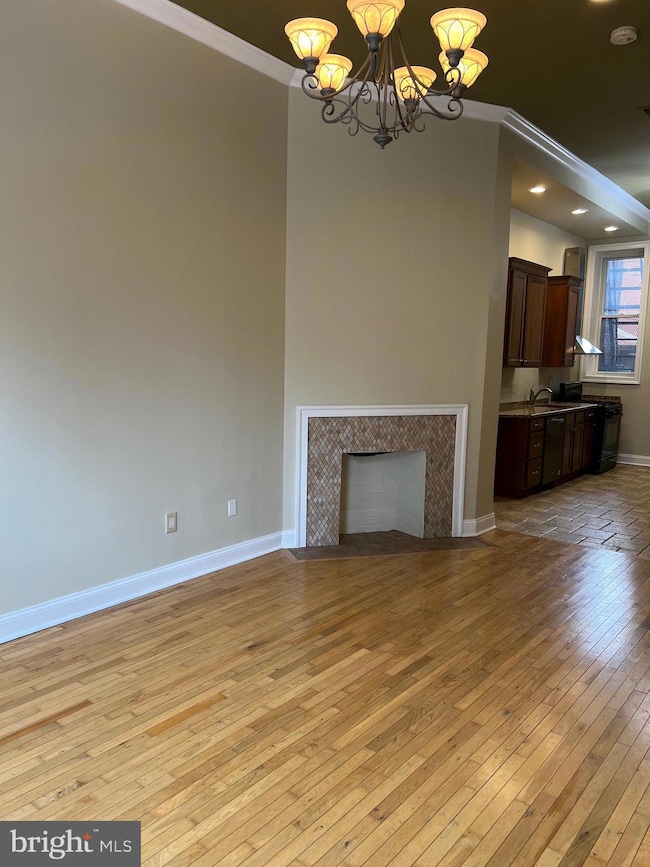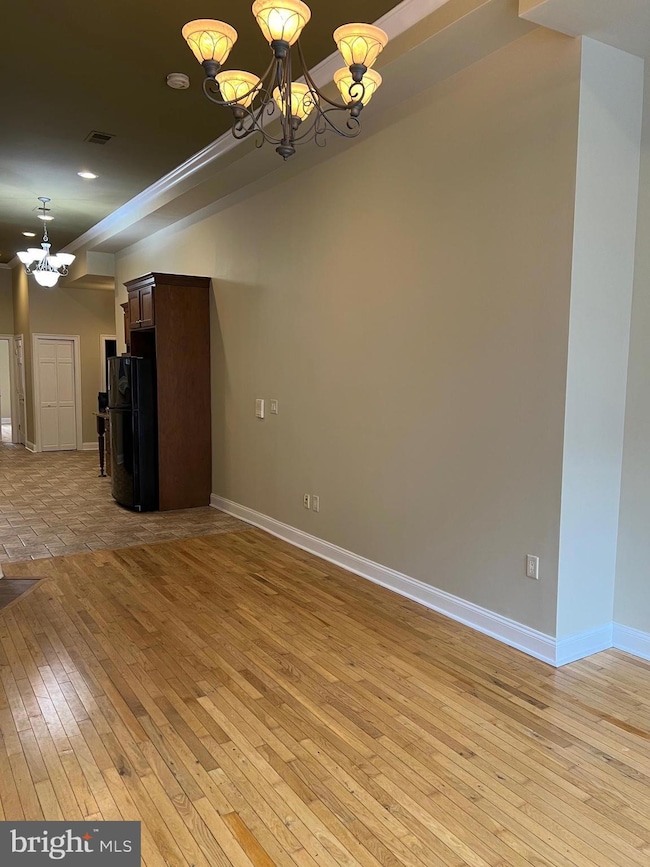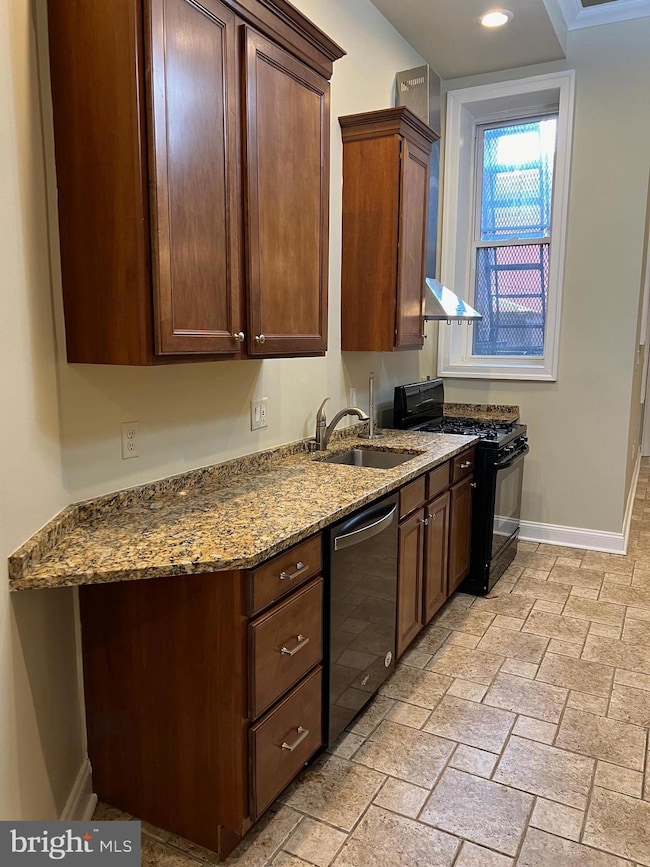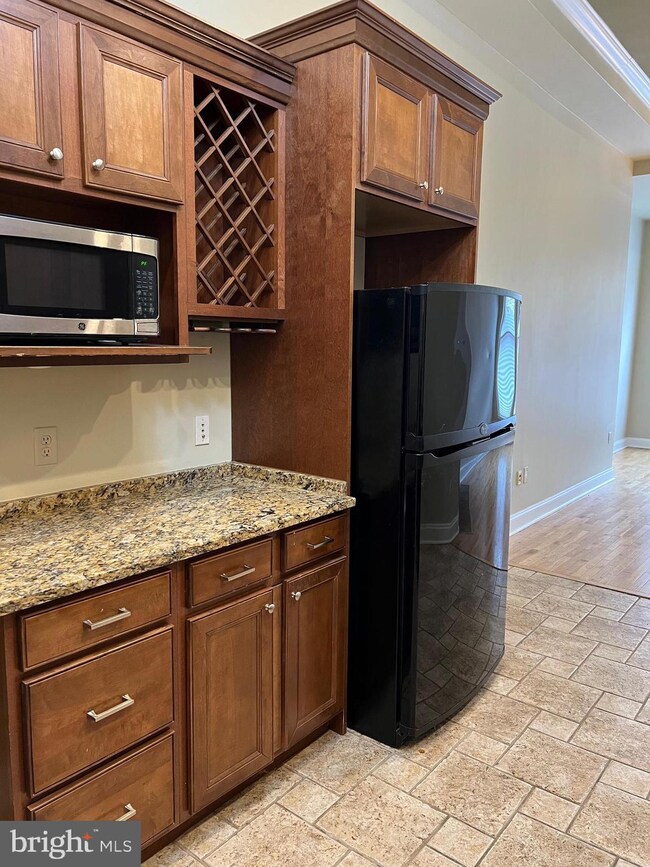1230 N Calvert St Unit 1 Baltimore, MD 21202
Mid-Town Belvedere NeighborhoodHighlights
- Traditional Architecture
- Forced Air Heating and Cooling System
- 5-minute walk to Penn Station
About This Home
Beautiful condominium in stately, historic building on tree lined street. Located in Baltimore's Mount Vernon Neighborhood. First floor rental! This elegant condo has twelve foot ceilings and large windows, allowing tons of natural light flow throughout, giving a very spacious feel. Granite countertops in a galley kitchen with an additional stool space for eating. Large whirlpool tub and ceramic tile in the bathroom in bathroom. Large 19 X12 foot living room and bedroom. In suite laundry! Just two blocks to Penn Station, three blocks to University of Baltimore, six blocks to MICA. Many restaurants and theaters nearby for entertainment.
Listing Agent
(410) 963-2751 jolene@jsrealtymd.com JS Realty LLC License #627503 Listed on: 07/26/2025
Condo Details
Home Type
- Condominium
Est. Annual Taxes
- $2,514
Year Built
- Built in 1900
Parking
- On-Street Parking
Home Design
- Traditional Architecture
- Entry on the 1st floor
- Brick Exterior Construction
- Stone Siding
Interior Spaces
- 776 Sq Ft Home
- Property has 1 Level
- Washer and Dryer Hookup
Bedrooms and Bathrooms
- 1 Main Level Bedroom
- 1 Full Bathroom
Utilities
- Forced Air Heating and Cooling System
- Natural Gas Water Heater
Listing and Financial Details
- Residential Lease
- Security Deposit $1,775
- The owner pays for water
- Rent includes water
- No Smoking Allowed
- 12-Month Min and 24-Month Max Lease Term
- Available 7/26/25
- Assessor Parcel Number 0311010485 010A
Community Details
Overview
- Low-Rise Condominium
- Mount Vernon Place Historic District Subdivision
Pet Policy
- Pets allowed on a case-by-case basis
Map
Source: Bright MLS
MLS Number: MDBA2177338
APN: 0485-010A
- 215 E Preston St
- 217 E Preston St
- 1113 N Calvert St
- 1120 Saint Paul St Unit 14
- 1120 Saint Paul St Unit 15
- 1118 Saint Paul St Unit 11
- 1100 N Calvert St Unit 2
- 106 E Chase St
- 1101 Saint Paul St Unit 508
- 1101 Saint Paul St Unit 301
- 1101 Saint Paul St Unit 2001
- 1101 Saint Paul St Unit 2203
- 1101 Saint Paul St Unit 1212
- 1101 Saint Paul St Unit 1402
- 1101 Saint Paul St Unit 711
- 1101 Saint Paul St Unit 710
- 1101 Saint Paul St Unit 1410
- 1101 Saint Paul St Unit 703
- 1209 N Charles St Unit 319
- 1209 N Charles St Unit 314
- 1224 N Calvert St Unit A
- 1301 St Paul St
- 1226 Saint Paul St Unit 2
- 32 E Preston St Unit B (SECOND FLOOR)
- 32 E Preston St
- 30 E Preston St Unit B
- 1304 Saint Paul St Unit 1BR
- 1125 Saint Paul St Unit 2
- 1311 Guilford Ave Unit 116
- 1113 N Calvert St Unit C
- 9 E Mount Royal Ave
- 1101 Saint Paul St Unit 20
- 1209 N Charles St Unit 309
- 1209 N Charles St Unit 209
- 1209 N Charles St Unit 302
- 106 E Chase St Unit 2
- 1101 N Calvert St
- 1201 N Charles St Unit 2BR
- 1201 N Charles St Unit 1BR
- 1101 Saint Paul St Unit 508
