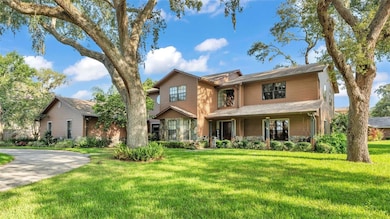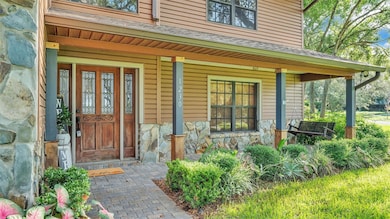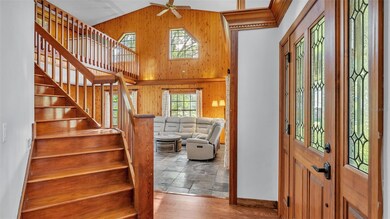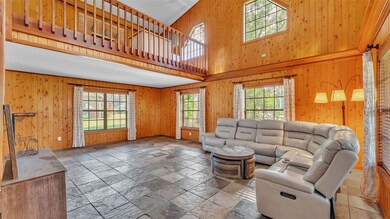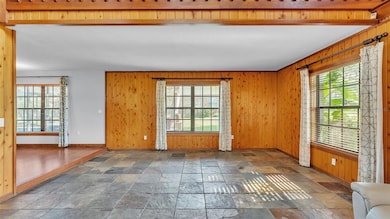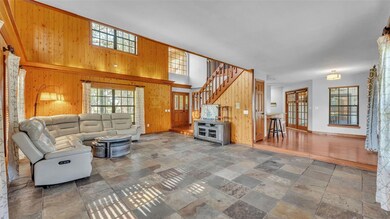1230 Odoniel Loop S Lakeland, FL 33809
Estimated payment $3,306/month
Highlights
- Parking available for a boat
- Oak Trees
- Family Room with Fireplace
- Lincoln Avenue Academy Rated A-
- Screened Pool
- Cathedral Ceiling
About This Home
ome tour and make it yours! This custom-designed, lovingly maintained two-story home sits on an oversized, shaded corner lot in Lakeland’s highly desirable Country Oaks neighborhood. You’ll love the location—minutes to golf, shopping, top-rated schools, churches, and medical facilities, with quick access to I-4 for an easy commute to Tampa or Orlando. From the start, the circle driveway and beautifully landscaped yard—complete with uplighting at night—make a memorable first impression. Inside, you’re welcomed by soaring 16-foot ceilings, natural wood walls, and slate tile flooring in the great room. Rich engineered hardwood floors continue throughout the rest of the home. The first-floor primary suite features a custom walk-in closet and a spacious ensuite bath. A second bedroom on the main level is perfect as an office, nursery, or guest room. You’ll also find a convenient half bath with direct access to the pool, plus a laundry room with built-in cabinetry and a utility sink. The spacious kitchen is beautifully appointed with granite countertops, cabinet pull-outs, and a breakfast nook overlooking the screened pool and paver patio. A formal dining room with a charming bay window completes the main level. Upstairs, a striking wood staircase leads to two separate loft areas, offering flexible space for a media room, study area, home office, or library. Two generously sized upstairs bedrooms each feature their own bathroom and custom walk-in closet—a rare and valuable layout. Step outside to your private retreat: a heated pool (resurfaced, retiled, and re-screened in 2022) set within a screened enclosure, paver patio, and deck. Just beyond the enclosure is an additional paver patio—ideal for grilling, entertaining, or relaxing around a fire pit. The oversized, deep 3-car garage includes a spacious workshop and utility sink/counter area for easy cleanups. Hurricane-rated garage doors (2022) add peace of mind. Behind two 10-foot-wide privacy gates, you’ll find a 10x30 aluminum-covered parking area—perfect for RV or boat storage. Additional updates include a roof replacement (2012) and two newer A/C units (2016 & 2020). The HOA is voluntary with an annual option. With countless custom touches throughout, this exceptional home offers a rare blend of quality, comfort, and versatility. Come see it for yourself—this is the one you’ve been waiting for!
Listing Agent
KELLER WILLIAMS REALTY SMART Brokerage Phone: 863-577-1234 License #3355659 Listed on: 07/12/2025

Open House Schedule
-
Sunday, February 01, 20263:00 to 6:00 pm2/1/2026 3:00:00 PM +00:002/1/2026 6:00:00 PM +00:00Add to Calendar
Home Details
Home Type
- Single Family
Est. Annual Taxes
- $5,920
Year Built
- Built in 1994
Lot Details
- 0.39 Acre Lot
- South Facing Home
- Wood Fence
- Mature Landscaping
- Corner Lot
- Oversized Lot
- Metered Sprinkler System
- Oak Trees
- Garden
HOA Fees
- $6 Monthly HOA Fees
Parking
- 3 Car Attached Garage
- 1 Carport Space
- Workshop in Garage
- Ground Level Parking
- Side Facing Garage
- Garage Door Opener
- Circular Driveway
- Parking available for a boat
- Finished RV Port
Home Design
- Bi-Level Home
- Slab Foundation
- Frame Construction
- Shingle Roof
- Block Exterior
- Vinyl Siding
Interior Spaces
- 3,095 Sq Ft Home
- Shelving
- Chair Railings
- Cathedral Ceiling
- Ceiling Fan
- Non-Wood Burning Fireplace
- Electric Fireplace
- Shades
- Blinds
- Rods
- French Doors
- Family Room with Fireplace
- Great Room
- Formal Dining Room
- Loft
- Bonus Room
- Game Room
- Inside Utility
- Laundry Room
Kitchen
- Breakfast Room
- Breakfast Bar
- Walk-In Pantry
- Built-In Oven
- Cooktop with Range Hood
- Microwave
- Dishwasher
- Granite Countertops
- Solid Wood Cabinet
- Disposal
Flooring
- Engineered Wood
- Slate Flooring
- Ceramic Tile
Bedrooms and Bathrooms
- 4 Bedrooms
- Primary Bedroom on Main
- Split Bedroom Floorplan
- En-Suite Bathroom
- Walk-In Closet
- Makeup or Vanity Space
- Single Vanity
- Bidet
- Pedestal Sink
- Bathtub With Separate Shower Stall
- Shower Only
- Garden Bath
- Window or Skylight in Bathroom
Home Security
- Security Lights
- Fire and Smoke Detector
Pool
- Screened Pool
- Heated In Ground Pool
- Heated Spa
- In Ground Spa
- Gunite Pool
- Fence Around Pool
- Pool Sweep
- Pool Tile
- Pool Lighting
Outdoor Features
- Enclosed Patio or Porch
- Exterior Lighting
- Separate Outdoor Workshop
- Shed
- Rain Gutters
Schools
- Wendell Watson Elementary School
- Lake Gibson Middle/Junio School
- Lake Gibson High School
Utilities
- Central Heating and Cooling System
- Heat Pump System
- Vented Exhaust Fan
- Thermostat
- Electric Water Heater
- 1 Septic Tank
- High Speed Internet
- Cable TV Available
Community Details
- Association fees include ground maintenance
- Shannon Popa Association
- Visit Association Website
- Country Oaks Lakeland Subdivision
- The community has rules related to deed restrictions, allowable golf cart usage in the community
Listing and Financial Details
- Visit Down Payment Resource Website
- Tax Lot 124
- Assessor Parcel Number 24-27-17-161100-001240
Map
Tax History
| Year | Tax Paid | Tax Assessment Tax Assessment Total Assessment is a certain percentage of the fair market value that is determined by local assessors to be the total taxable value of land and additions on the property. | Land | Improvement |
|---|---|---|---|---|
| 2025 | $5,920 | $399,044 | $50,000 | $349,044 |
| 2024 | $5,933 | $406,085 | $50,000 | $356,085 |
| 2023 | $5,933 | $411,409 | $48,000 | $363,409 |
| 2022 | $2,461 | $187,867 | $0 | $0 |
| 2021 | $2,470 | $182,395 | $0 | $0 |
| 2020 | $2,432 | $179,877 | $0 | $0 |
| 2018 | $2,367 | $172,554 | $0 | $0 |
| 2017 | $2,310 | $169,005 | $0 | $0 |
| 2016 | $2,273 | $165,529 | $0 | $0 |
| 2015 | $1,912 | $164,378 | $0 | $0 |
| 2014 | $2,169 | $163,073 | $0 | $0 |
Property History
| Date | Event | Price | List to Sale | Price per Sq Ft | Prior Sale |
|---|---|---|---|---|---|
| 01/26/2026 01/26/26 | Price Changed | $539,990 | -3.6% | $174 / Sq Ft | |
| 01/15/2026 01/15/26 | Price Changed | $560,000 | -6.5% | $181 / Sq Ft | |
| 01/10/2026 01/10/26 | Price Changed | $599,000 | +7.0% | $194 / Sq Ft | |
| 12/04/2025 12/04/25 | Price Changed | $560,000 | -1.4% | $181 / Sq Ft | |
| 12/03/2025 12/03/25 | Price Changed | $568,000 | -1.0% | $184 / Sq Ft | |
| 12/02/2025 12/02/25 | For Sale | $574,000 | 0.0% | $185 / Sq Ft | |
| 11/30/2025 11/30/25 | Off Market | $574,000 | -- | -- | |
| 10/01/2025 10/01/25 | For Sale | $574,000 | 0.0% | $185 / Sq Ft | |
| 09/19/2025 09/19/25 | Pending | -- | -- | -- | |
| 08/13/2025 08/13/25 | Price Changed | $574,000 | -4.2% | $185 / Sq Ft | |
| 07/12/2025 07/12/25 | For Sale | $599,000 | +6.0% | $194 / Sq Ft | |
| 12/15/2022 12/15/22 | Sold | $565,000 | -5.7% | $183 / Sq Ft | View Prior Sale |
| 11/16/2022 11/16/22 | Pending | -- | -- | -- | |
| 11/03/2022 11/03/22 | For Sale | $599,000 | +6.0% | $194 / Sq Ft | |
| 09/30/2022 09/30/22 | Off Market | $565,000 | -- | -- | |
| 09/07/2022 09/07/22 | For Sale | $625,000 | -- | $202 / Sq Ft |
Purchase History
| Date | Type | Sale Price | Title Company |
|---|---|---|---|
| Warranty Deed | $565,000 | Golden Rule Title | |
| Interfamily Deed Transfer | $101,400 | United Title Agency Llc |
Mortgage History
| Date | Status | Loan Amount | Loan Type |
|---|---|---|---|
| Previous Owner | $202,800 | Purchase Money Mortgage |
Source: Stellar MLS
MLS Number: L4954393
APN: 24-27-17-161100-001240
- 1459 Banbury Loop N
- 1542 Banbury Loop S
- 6759 Ashbury Dr
- 6789 Ashbury Dr
- 1405 Ashbury Ct
- 858 Concord Ln
- 1626 Morning Dove Loop N
- 1615 Lady Bowers Trail
- 926 Meadowood Dr
- 760 Bryson Loop
- 540 Haynes Rd
- 7708 Merrily Way
- 6411 Cromwell Rd
- 707 Powder Horn Row
- 2277 Caspian Dr
- 6298 Manitoba Dr
- 6169 Magpie Dr
- 655 Powder Horn Row
- 6325 Egret Dr
- 6096 Kittiwake Dr
- 6417 Dartmouth Rd
- 6885 Heatherbrook Dr
- 6087 Kittiwake Dr
- 1123 Walt Williams Rd Unit 178
- 1123 Walt Williams Rd Unit 91
- 6733 Great Bear Dr
- 2215 Caspian Dr
- 6022 Crane Dr
- 5673 Elsinore Way
- 2274 Geneva Dr
- 256 Village View Ln
- 237 Marble Ln
- 5433 Quarry Rock Rd Unit 506
- 5403 Quarry Rock Rd
- 515 Sandstone St
- 5383 Quarry Rock Rd
- 5364 Quarry Rock Rd
- 143 Jenny Way
- 8638 Gibson Oaks Dr
- 5411 Limestone Ln

