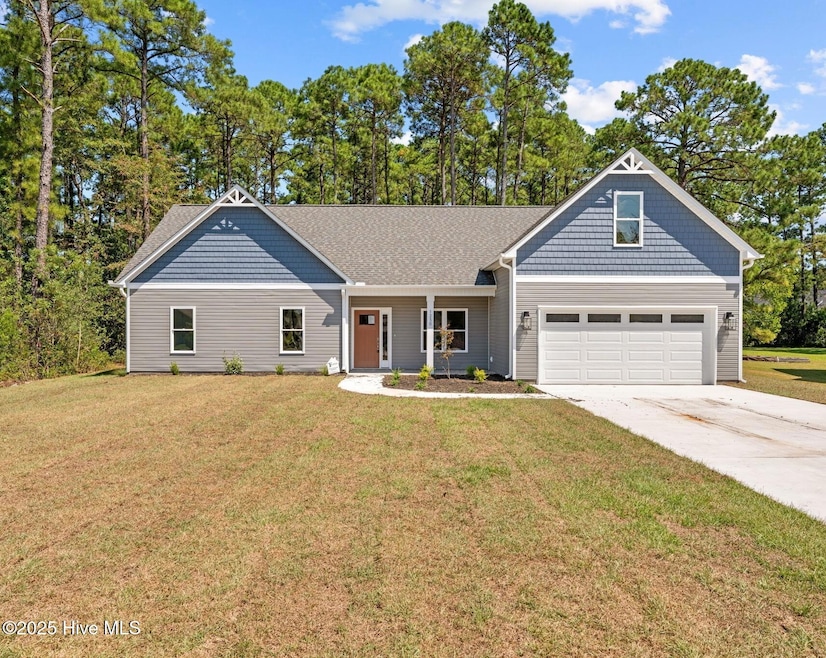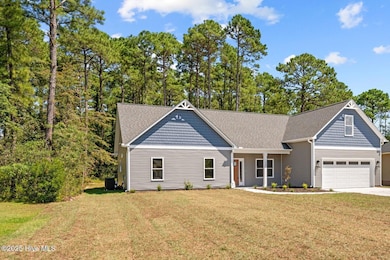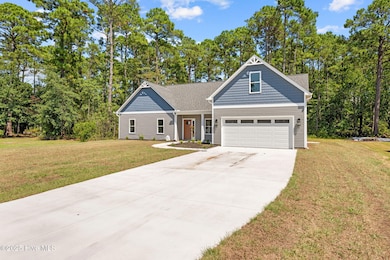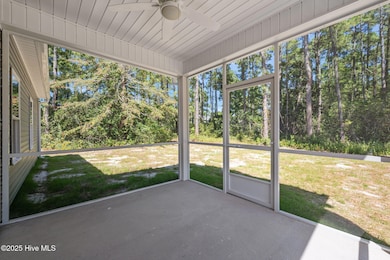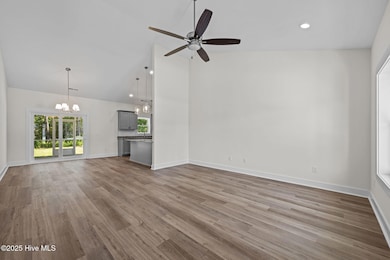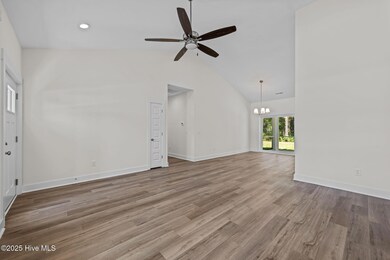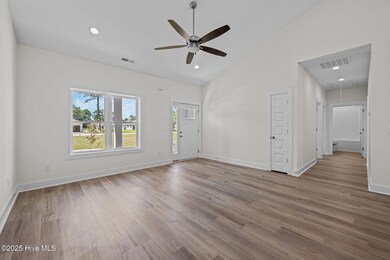1230 Petite Terre Ct Fairfield Harbour, NC 28560
Estimated payment $1,952/month
Highlights
- Boat Dock
- Water Access
- Gated Community
- Golf Course Community
- Finished Room Over Garage
- Clubhouse
About This Home
Welcome to this thoughtfully crafted Southport Floor Plan with a spacious bonus room over the garage, built by Treweek Construction Inc. and nestled within the gated, waterfront community of Fairfield Harbour.This open-concept home offers 3 generous bedrooms designed for comfortable everyday living and easy entertaining. The primary suite features an en-suite bath with dual vanities and a walk-in closet, while both bathrooms showcase modern fixtures and stylish finishes.Throughout the home, you'll find luxury vinyl plank flooring for durability and beauty, granite countertops in the kitchen and bathrooms, and high-quality stainless steel appliances that elevate both form and function. The bonus room above the garage provides flexible space--perfect for a home office, guest accommodations, or a hobby or recreation room.Step outside to the screened-in patio, complete with a ceiling fan, offering a relaxing outdoor retreat overlooking a tree-lined green space. It's an ideal spot for morning coffee, evening unwinding, or hosting friends.Located in Fairfield Harbour, this home provides access to an incredible array of amenities, including water access, tennis courts, a golf course, and more--offering the lifestyle you've been searching for.The builder is offering $5,000 to use as you choose! For information on a possible rate buydown through our preferred lender, please ask your agent to review the agent remarks for additional details.
Listing Agent
COLDWELL BANKER SEA COAST ADVANTAGE License #325709 Listed on: 06/21/2025

Home Details
Home Type
- Single Family
Est. Annual Taxes
- $71
Year Built
- Built in 2025
Lot Details
- 0.31 Acre Lot
- Lot Dimensions are 71x160x94x160
HOA Fees
- $116 Monthly HOA Fees
Home Design
- Raised Foundation
- Slab Foundation
- Wood Frame Construction
- Architectural Shingle Roof
- Vinyl Siding
- Stick Built Home
Interior Spaces
- 1,875 Sq Ft Home
- 1-Story Property
- Ceiling Fan
- Mud Room
- Combination Dining and Living Room
- Home Office
- Kitchen Island
- Laundry Room
Flooring
- Carpet
- Tile
- Luxury Vinyl Plank Tile
Bedrooms and Bathrooms
- 3 Bedrooms
- 2 Full Bathrooms
Parking
- 2 Car Attached Garage
- Finished Room Over Garage
- Driveway
Accessible Home Design
- Accessible Ramps
Outdoor Features
- Water Access
- Covered Patio or Porch
Schools
- Bridgeton Elementary School
- West Craven Middle School
- West Craven High School
Utilities
- Heat Pump System
- Electric Water Heater
Listing and Financial Details
- Tax Lot 18
- Assessor Parcel Number 2-052 -018
Community Details
Overview
- Ffhpoa Association, Phone Number (252) 633-5500
- Fairfield Harbour Subdivision
- Maintained Community
Recreation
- Boat Dock
- Golf Course Community
- Tennis Courts
- Pickleball Courts
- Community Pool
- Dog Park
Additional Features
- Clubhouse
- Gated Community
Map
Home Values in the Area
Average Home Value in this Area
Tax History
| Year | Tax Paid | Tax Assessment Tax Assessment Total Assessment is a certain percentage of the fair market value that is determined by local assessors to be the total taxable value of land and additions on the property. | Land | Improvement |
|---|---|---|---|---|
| 2025 | $71 | $266,500 | $40,000 | $226,500 |
| 2024 | $71 | $14,800 | $14,800 | $0 |
| 2023 | $71 | $14,800 | $14,800 | $0 |
| 2022 | $31 | $5,080 | $5,080 | $0 |
| 2021 | $31 | $5,080 | $5,080 | $0 |
| 2020 | $31 | $5,080 | $5,080 | $0 |
| 2019 | $31 | $5,080 | $5,080 | $0 |
| 2018 | $0 | $5,080 | $5,080 | $0 |
| 2017 | $30 | $5,080 | $5,080 | $0 |
| 2016 | $31 | $14,250 | $14,250 | $0 |
| 2015 | $74 | $14,250 | $14,250 | $0 |
| 2014 | $72 | $14,250 | $14,250 | $0 |
Property History
| Date | Event | Price | List to Sale | Price per Sq Ft |
|---|---|---|---|---|
| 12/04/2025 12/04/25 | Price Changed | $348,900 | -1.7% | $186 / Sq Ft |
| 09/08/2025 09/08/25 | Price Changed | $354,900 | -2.7% | $189 / Sq Ft |
| 06/21/2025 06/21/25 | For Sale | $364,900 | -- | $195 / Sq Ft |
Purchase History
| Date | Type | Sale Price | Title Company |
|---|---|---|---|
| Warranty Deed | $26,000 | None Listed On Document | |
| Warranty Deed | $14,000 | None Listed On Document | |
| Warranty Deed | $14,000 | None Listed On Document |
Source: Hive MLS
MLS Number: 100515037
APN: 2-052-018
- The Caldwell Plan at Fairfield Harbour - Fortner Properties
- 1203 Petite Terre Ct Unit 34
- 1203 Petite Terre Ct
- The Clarkson Plan at Fairfield Harbour - Fortner Properties
- The Magnolia Plan at Fairfield Harbour - Fortner Properties
- 1216 Petite Terre Ct
- 1218 Petite Terre Ct
- 1223 Petite Terre Ct
- 1414 Santa Lucia Dr
- 1918 Caracara Dr
- 1920 Caracara
- 1416 Santa Lucia Dr
- 1427 Mona Passage Ct
- 2000 Caracara
- 1207 Crows Nest Ct
- 1814 Caracara Dr
- 2011 Caracara Dr
- 1208 Crows Nest Ct
- 1421 Mona Passage Ct
- 2028 Caracara Dr
- 6109 Schooner Ct
- 2039 Royal Pines Dr
- 714 San Juan Rd
- 914 Muirfield Place
- 6313 Cardinal Dr
- 150 Finch Ln
- 300 Battleground Ave
- 4112 Ocracoke Ct
- 1090 Summersweet Dr
- 203 Sellhorn Blvd
- 235 Sky Sail Blvd
- 706 E Front St Unit D
- 3112 Catarina Ln
- 611 Johnson St
- 714 Pollock St Unit B
- 411 George St Unit 2
- 411 George St Unit 4
- 3301 Hardee Farms Dr
- 1102 Broad St
- 522 Crawford St
