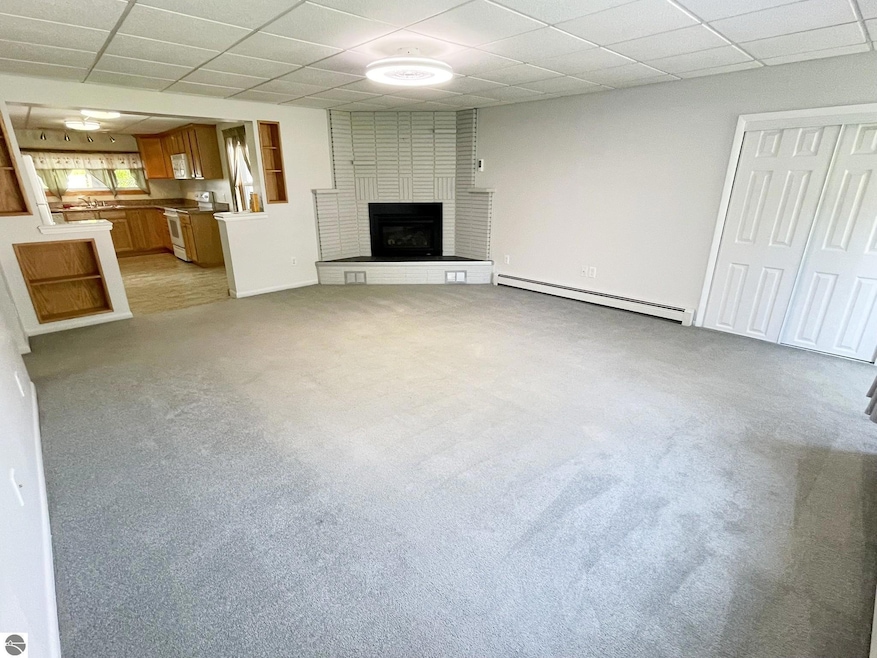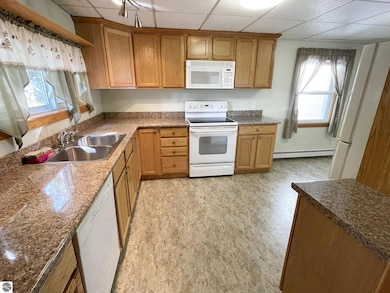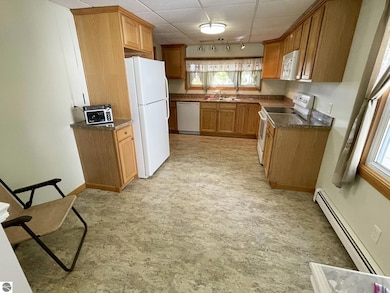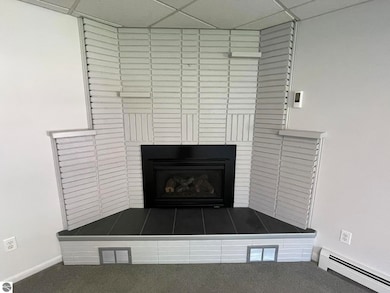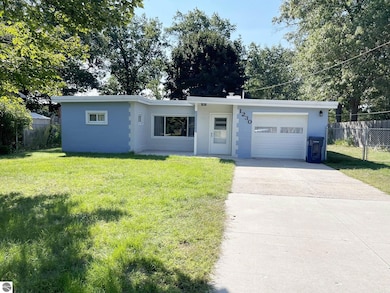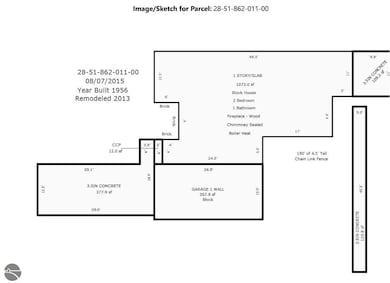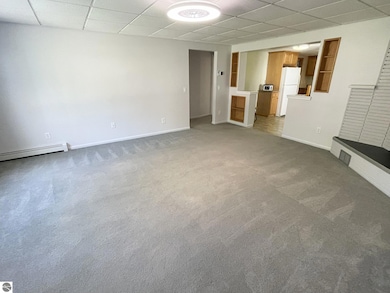1230 Plainview Ave Traverse City, MI 49686
Traverse Heights NeighborhoodEstimated payment $1,819/month
Highlights
- Wooded Lot
- Ranch Style House
- Covered Patio or Porch
- Central High School Rated A-
- Mud Room
- Fenced Yard
About This Home
Truly a move-in condition home completely renovated over the years & impeccably maintained by these owners. Bright/open floor plan w/ decent sized lvg rm, kitchen & bdrms with the attached garage mostly finished if someone needed additional living space. Sloped roof has commercial grade membrane system that had been inspected & passed by Bloxsom Roofing in 2017 stating it had many years left. Both laundry/mechanical room & garage walk out to a completely fenced in backyard that backs up to commercial M-F biz property, so no back neighbors except for hearing the jets/planes taking off in the distance (full runway viewing area at the end of Plainview). Updates over the years include windows, f/p gas insert, boiler heat & piping, appliances, flooring, appliances, kitchen & bath & much more! Att. garage has been used as a 3-seasons room w/ finished walls & tile floor & could likely easily add a heat source & have 3-bdrms with some finishing touches (like heat & a closet - and frame off garage door) or a great family room w/ the addition of just a heat source & door frame out! Has been a rental & owners haven't ever lived in it, but seriously OCD & it needs nothing other than minor cosmetics that we are aware of. Should qualify for 0-down/FHA/VA & all financing. Super easy show, clean as a whistle top to bottom and completely move in ready. The house slab has sleeper joists & subflooring throughout, except laundry room & garage which are tiles on concrete slab. Ground floor layout means no stairs to climb, only 1 step at garage entrance to house, but no step if entered from outside where there is a slope on porch slab so everything drains away from house. The accuracy of all information, regardless of source, is not guaranteed or warranted and should be independently verified by Buyer/Buyers Agent.
Home Details
Home Type
- Single Family
Est. Annual Taxes
- $2,856
Year Built
- Built in 1956
Lot Details
- 8,712 Sq Ft Lot
- Lot Dimensions are 70 x 125
- Fenced Yard
- Level Lot
- Wooded Lot
- The community has rules related to zoning restrictions
Home Design
- Ranch Style House
- Brick Exterior Construction
- Slab Foundation
- Fire Rated Drywall
- Membrane Roofing
- Block Exterior
Interior Spaces
- 1,150 Sq Ft Home
- Ceiling Fan
- Self Contained Fireplace Unit Or Insert
- Gas Fireplace
- Drapes & Rods
- Blinds
- Mud Room
- Entrance Foyer
- Laundry Room
Kitchen
- Oven or Range
- Microwave
- Dishwasher
- Disposal
Bedrooms and Bathrooms
- 2 Bedrooms
- 1 Bathroom
Parking
- 1 Car Attached Garage
- Garage Door Opener
- Private Driveway
Outdoor Features
- Covered Patio or Porch
Utilities
- Zoned Heating and Cooling
- Baseboard Heating
- Natural Gas Water Heater
- High Speed Internet
- Satellite Dish
- Cable TV Available
- TV Antenna
Community Details
- Weese's Addition Community
Map
Home Values in the Area
Average Home Value in this Area
Tax History
| Year | Tax Paid | Tax Assessment Tax Assessment Total Assessment is a certain percentage of the fair market value that is determined by local assessors to be the total taxable value of land and additions on the property. | Land | Improvement |
|---|---|---|---|---|
| 2025 | $2,856 | $129,000 | $0 | $0 |
| 2024 | $2,639 | $120,500 | $0 | $0 |
| 2023 | $2,475 | $85,800 | $0 | $0 |
| 2022 | $2,554 | $88,700 | $0 | $0 |
| 2021 | $2,493 | $85,800 | $0 | $0 |
| 2020 | $2,466 | $77,400 | $0 | $0 |
| 2019 | $2,445 | $63,700 | $0 | $0 |
| 2018 | $2,392 | $61,100 | $0 | $0 |
| 2017 | -- | $65,400 | $0 | $0 |
| 2016 | -- | $58,700 | $0 | $0 |
| 2014 | -- | $46,700 | $0 | $0 |
| 2012 | -- | $46,900 | $0 | $0 |
Property History
| Date | Event | Price | List to Sale | Price per Sq Ft | Prior Sale |
|---|---|---|---|---|---|
| 09/22/2025 09/22/25 | For Sale | $299,900 | +566.4% | $261 / Sq Ft | |
| 12/27/2012 12/27/12 | Sold | $45,000 | +12.5% | $39 / Sq Ft | View Prior Sale |
| 11/20/2012 11/20/12 | Pending | -- | -- | -- | |
| 11/10/2012 11/10/12 | For Sale | $40,000 | -- | $35 / Sq Ft |
Purchase History
| Date | Type | Sale Price | Title Company |
|---|---|---|---|
| Deed | $45,000 | -- | |
| Deed | $32,700 | -- | |
| Deed | $109,400 | -- | |
| Deed | $28,000 | -- |
Source: Northern Great Lakes REALTORS® MLS
MLS Number: 1938862
APN: 51-862-011-00
- 1133 Carver St
- 948 Carver St
- 1021 Centre St Unit 11
- 828 Baldwin St
- 883 Crestwood Ln
- 1215 Santo St
- 1008 Grant St
- 630 S Garfield Ave Unit 317
- 630 S Garfield Ave Unit 318
- 630 S Garfield Ave Unit 203
- 630 S Garfield Ave Unit 304
- 630 S Garfield Ave Unit 108
- 630 S Garfield Ave Unit 218
- 630 S Garfield Ave
- 1741 Linden Ave Unit 15
- 859 Carson St
- 1554 Simsbury St Unit 2
- 1548 Simsbury St Unit 9
- 1548 Simsbury St Unit 8
- 1548 Simsbury St Unit 10
- 947 S Garfield Ave
- 1223 E Eighth St
- 3011 Garfield Rd N
- 1243 Terrace Dr
- 1186-1243 Terrace Bluff Dr
- 1430 Forest St
- 1646 Maple Ridge Way
- 3203 Coho Dr
- 175 Thrive Blvd
- 1336 Birch Tree Ln
- 2692 Harbor Hill Dr
- 982 Lake Ridge Dr
- 226 E Sixteenth St Unit D2
- 520 Wellington St
- 810 E Front St
- 1021 Manitou Dr
- 544 E State St
- 4251 Mitchell Creek Dr Unit C6
- 1555 Ridge Blvd
- 232 E State St
