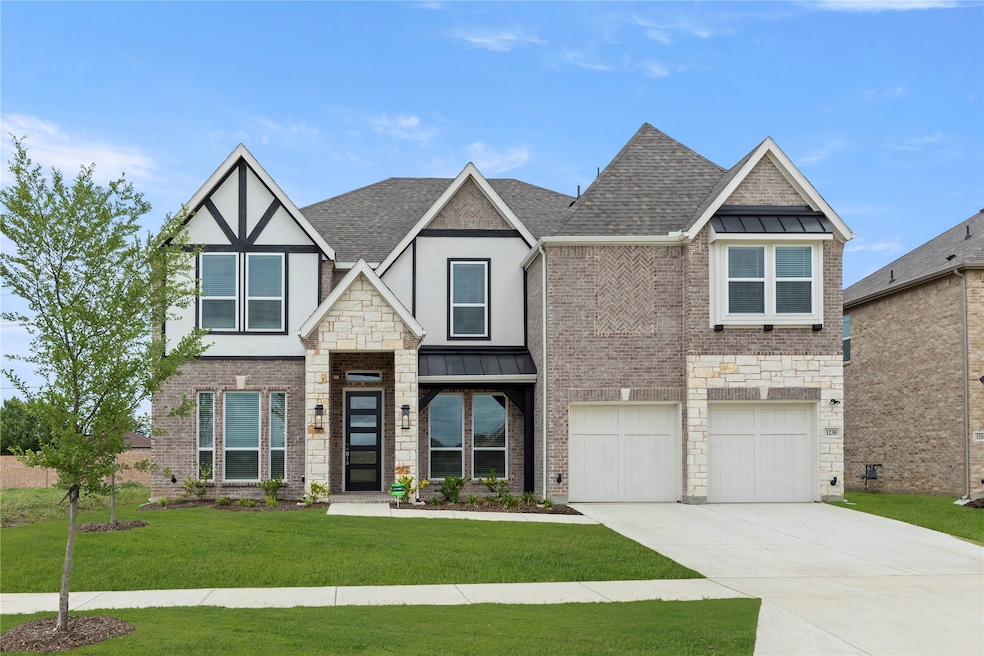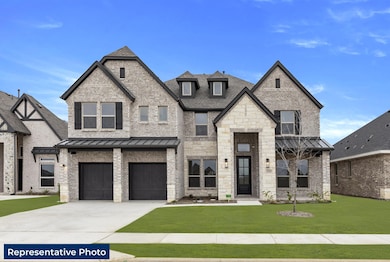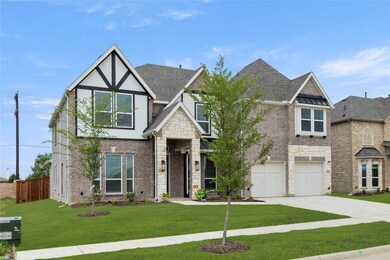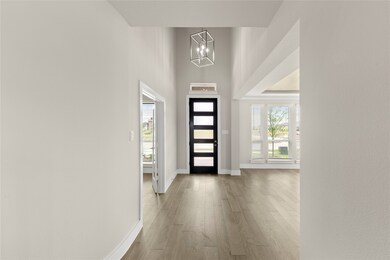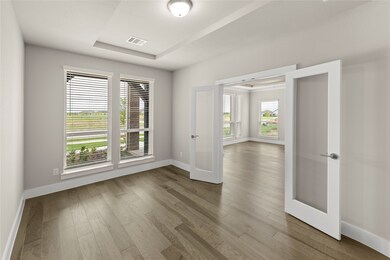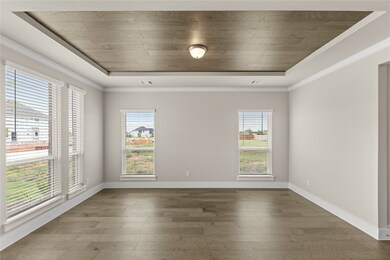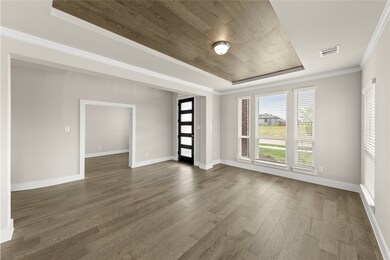
1230 Porter Dr Frisco, TX 75036
Estimated payment $5,819/month
Highlights
- New Construction
- Vaulted Ceiling
- Wood Flooring
- Open Floorplan
- Traditional Architecture
- Granite Countertops
About This Home
MLS# 20792189 - Built by First Texas Homes - Ready Now! ~ Up To $20K Closing Cost Assistance for Qualified Buyers on Select Inventory! See Sales Consultant for Details! If you admired our model home, this exquisite Tudor-style residence will truly captivate you. Featuring a stone elevation with cedar accents, decorative brickwork, and a rear electric gate, this home blends timeless charm with modern functionality. Inside, soaring ceilings, rich wood flooring, and a 60-inch decorative linear fireplace create an inviting ambiance. The gourmet kitchen is a chef's dream, boasting a California island, Butler’s Pantry with quartz countertops, stainless steel appliances, and a convenient pass-through to the Flex-Dining area. With 5 spacious bedrooms, a private study, game room, and media room, this home delivers both luxury and versatility. Don’t miss your chance to make this incredible property yours—schedule your showing today!
Home Details
Home Type
- Single Family
Year Built
- Built in 2024 | New Construction
Lot Details
- 7,405 Sq Ft Lot
- Lot Dimensions are 65x120
- Wood Fence
- Aluminum or Metal Fence
- Interior Lot
HOA Fees
- $124 Monthly HOA Fees
Parking
- 2 Car Attached Garage
- Front Facing Garage
Home Design
- Traditional Architecture
- Brick Exterior Construction
- Slab Foundation
- Composition Roof
Interior Spaces
- 4,004 Sq Ft Home
- 2-Story Property
- Open Floorplan
- Wired For Data
- Vaulted Ceiling
- Ceiling Fan
- Decorative Fireplace
- Self Contained Fireplace Unit Or Insert
- Electric Fireplace
- ENERGY STAR Qualified Windows
- Washer and Electric Dryer Hookup
Kitchen
- Eat-In Kitchen
- Electric Oven
- Built-In Gas Range
- Microwave
- Dishwasher
- Kitchen Island
- Granite Countertops
- Disposal
Flooring
- Wood
- Carpet
- Ceramic Tile
Bedrooms and Bathrooms
- 5 Bedrooms
- Walk-In Closet
- 4 Full Bathrooms
- Double Vanity
- Low Flow Plumbing Fixtures
Home Security
- Wireless Security System
- Carbon Monoxide Detectors
- Fire and Smoke Detector
Eco-Friendly Details
- Energy-Efficient Appliances
- Energy-Efficient Construction
- Energy-Efficient HVAC
- Energy-Efficient Lighting
- Energy-Efficient Insulation
- ENERGY STAR Qualified Equipment for Heating
- Energy-Efficient Thermostat
- Ventilation
- Air Purifier
- Energy-Efficient Hot Water Distribution
Outdoor Features
- Covered Patio or Porch
- Exterior Lighting
- Rain Gutters
Schools
- Hackberry Elementary School
- Little Elm High School
Utilities
- Forced Air Zoned Heating and Cooling System
- Heating System Uses Natural Gas
- Vented Exhaust Fan
- Underground Utilities
- Tankless Water Heater
- High Speed Internet
- Cable TV Available
Listing and Financial Details
- Assessor Parcel Number 1230 Porter Drive
Community Details
Overview
- Association fees include management, ground maintenance
- Essex Association
- Village At Creekwood Subdivision
Recreation
- Park
Map
Home Values in the Area
Average Home Value in this Area
Property History
| Date | Event | Price | Change | Sq Ft Price |
|---|---|---|---|---|
| 06/17/2025 06/17/25 | Pending | -- | -- | -- |
| 06/03/2025 06/03/25 | Price Changed | $888,900 | -1.6% | $222 / Sq Ft |
| 01/08/2025 01/08/25 | Price Changed | $902,900 | +1.1% | $225 / Sq Ft |
| 12/11/2024 12/11/24 | Price Changed | $893,298 | +0.1% | $223 / Sq Ft |
| 12/06/2024 12/06/24 | For Sale | $892,818 | -- | $223 / Sq Ft |
Similar Homes in the area
Source: North Texas Real Estate Information Systems (NTREIS)
MLS Number: 20792189
- 9084 Eureka Trail
- Milan Plan at Villages of Creekwood
- Oakhurst III Plan at Villages of Creekwood
- Caldwell Plan at Villages of Creekwood
- Madrid Plan at Villages of Creekwood
- Henley III Plan at Villages of Creekwood
- Dorian Plan at Villages of Creekwood
- Eliana Plan at Villages of Creekwood
- Brighton III Plan at Villages of Creekwood
- Avery II Plan at Villages of Creekwood
- Hampshire III Plan at Villages of Creekwood
- Chelsea II Plan at Villages of Creekwood
- Inwood F Plan at Spiritas Ranch
- Woodford F Plan at Spiritas Ranch
- Cooper F Plan at Spiritas Ranch
- Boston 2F (w/Media +3 Car) Plan at Spiritas Ranch
- Caroline 2F Plan at Spiritas Ranch
- Coventry 2F Plan at Spiritas Ranch
- Hillcrest 2F w/Media Plan at Spiritas Ranch
- Birchwood 2FSW w/Media Plan at Spiritas Ranch
