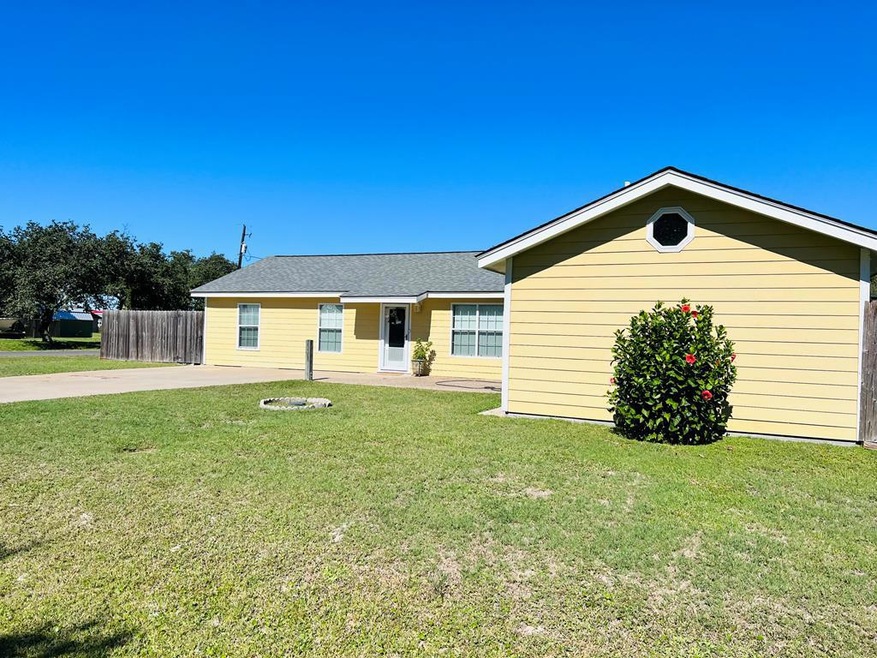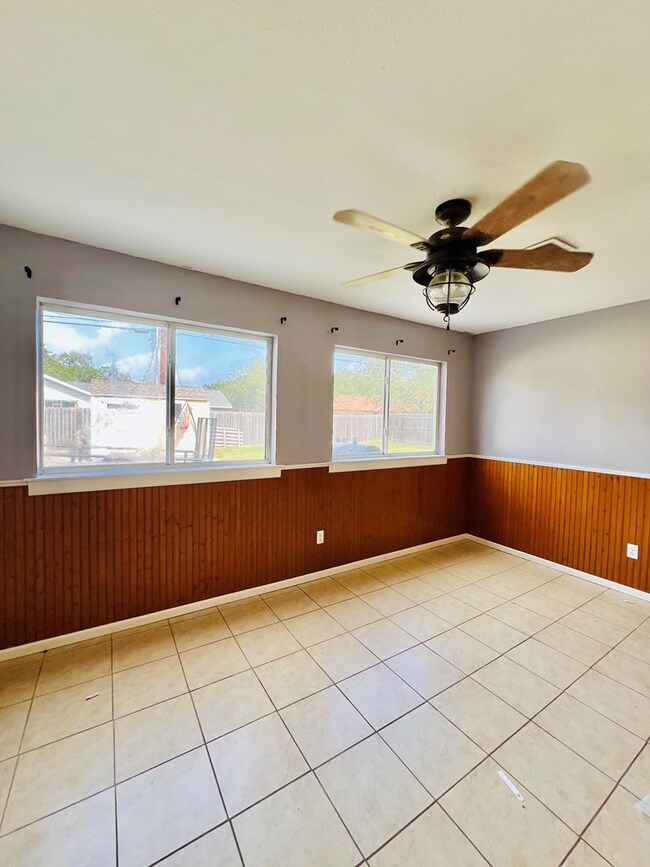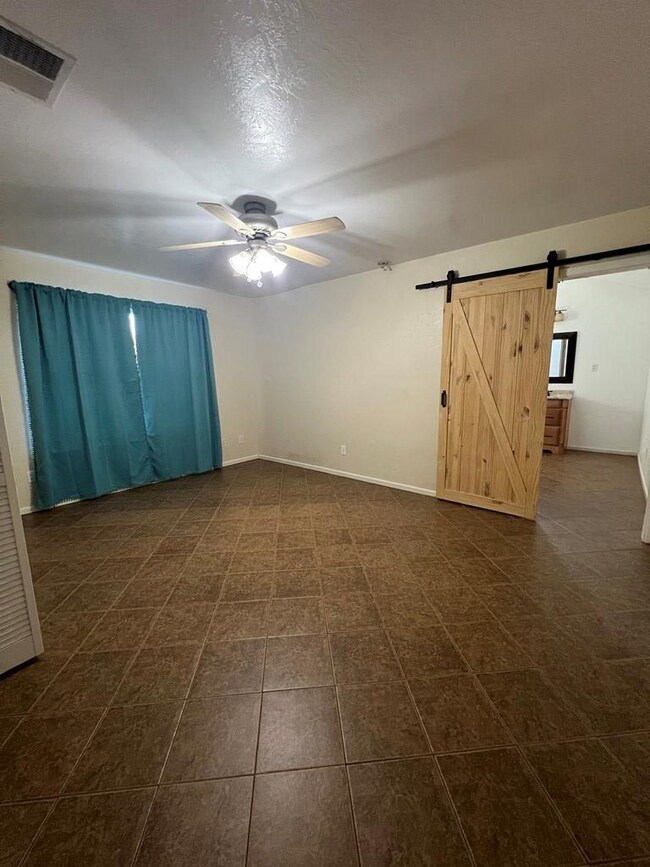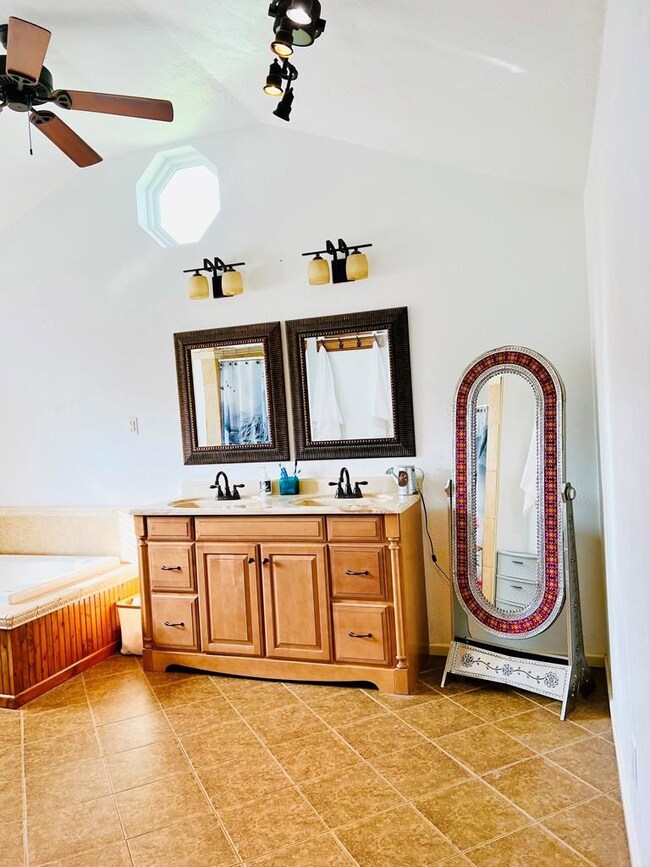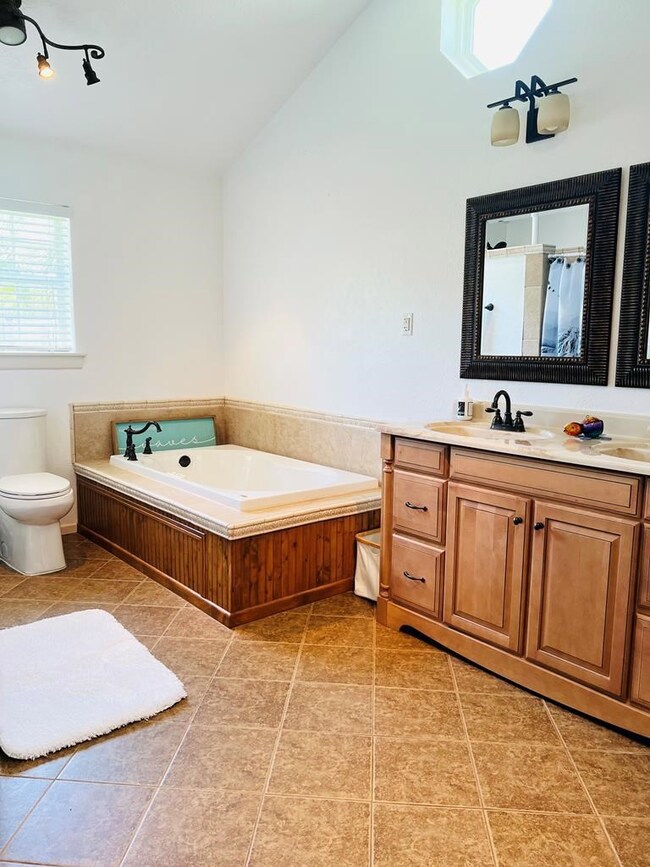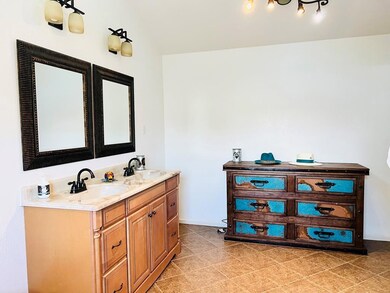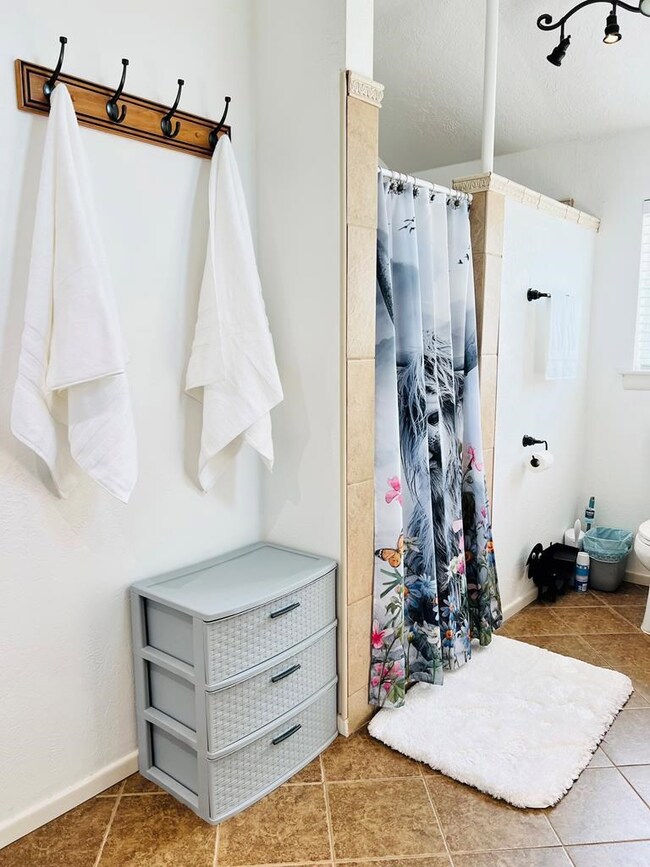1230 Red Bird St Rockport, TX 78382
Estimated payment $2,053/month
Highlights
- Traditional Architecture
- Covered Patio or Porch
- Separate Shower in Primary Bathroom
- Corner Lot
- 1 Car Detached Garage
- Walk-In Closet
About This Home
Big corner lot! This 1926 sq. ft. home has 3 bedrooms, 2 baths and a large bonus room which could be used as 4th bedroom, office or game room. Dining room has large windows to oversee the kids playing on the large two lot fenced yard. Kitchen has gas stove, Refrigerator and a pass through into the dining area. Owners suite has large bathroom with soaking tub and separate shower. Tile floors throughout the home. Privacy fence surrounds the yard with double gate to allow access for you to park boat inside. Back yard has covered deck and concrete patio area. Storage building and detached garage for all the extras to be stored. Back yard has room for pool and plenty of space for the fur babies to play.
Listing Agent
KEY ALLEGRO REAL ESTATE Brokerage Phone: 3617293691 License #0751738 Listed on: 11/19/2025
Open House Schedule
-
Saturday, November 22, 20251:30 to 3:30 pm11/22/2025 1:30:00 PM +00:0011/22/2025 3:30:00 PM +00:00Open House - 1230 Red Bird Dr - Saturday, November 22nd - 1:30-3:30.Add to Calendar
Home Details
Home Type
- Single Family
Year Built
- Built in 1965
Lot Details
- 0.29 Acre Lot
- Property fronts a county road
- Property is Fully Fenced
- Wood Fence
- Corner Lot
Parking
- 1 Car Detached Garage
- Garage Door Opener
Home Design
- Traditional Architecture
- Slab Foundation
- Composition Roof
- HardiePlank Type
Interior Spaces
- 1,926 Sq Ft Home
- 1-Story Property
- Wired For Data
- Ceiling Fan
- Blinds
- Combination Kitchen and Dining Room
- Terrazzo Flooring
- Fire and Smoke Detector
- Free-Standing Gas Range
Bedrooms and Bathrooms
- 3 Bedrooms
- Walk-In Closet
- 2 Full Bathrooms
- Dual Vanity Sinks in Primary Bathroom
- Separate Shower in Primary Bathroom
- Soaking Tub
Laundry
- Laundry in unit
- Washer and Electric Dryer Hookup
Outdoor Features
- Covered Patio or Porch
- Outdoor Storage
Utilities
- Central Heating and Cooling System
- Vented Exhaust Fan
- Natural Gas Connected
- Septic Tank
- Cable TV Available
Community Details
- West Terrace Subdivision
Listing and Financial Details
Map
Home Values in the Area
Average Home Value in this Area
Property History
| Date | Event | Price | List to Sale | Price per Sq Ft | Prior Sale |
|---|---|---|---|---|---|
| 11/19/2025 11/19/25 | For Sale | $327,000 | -6.5% | $170 / Sq Ft | |
| 03/09/2022 03/09/22 | Sold | -- | -- | -- | View Prior Sale |
| 01/01/2022 01/01/22 | Pending | -- | -- | -- | |
| 09/22/2021 09/22/21 | For Sale | $349,900 | -- | $175 / Sq Ft |
Source: Rockport Area Association of REALTORS®
MLS Number: 149119
APN: 6324-007-031-000
- 1205 W Terrace Blvd
- 1330 Red Bird St
- 1330 Redbird Dr
- 1123 Red Bird St
- 2351 W Market St Unit 4
- 1510 West Terrace
- 1510 W Terrace Blvd
- 602 Pine Ave
- 808 Warbler Ln
- 1901 Mallard Dr
- 626 Pine Ave
- 921 W Terrace Blvd
- 1617 W Terrace Blvd
- 305 Steart St
- 917 W Laurel St
- 820 Traylor Ave
- 822 Traylor Ave
- 1104 Other Unit Plover Lane
- 3481 Texas 35 Unit 2F
- 3481 Texas 35 Unit 2E
- 107 Huckleberry St
- 901 N Terry St
- 719 N Doughty St
- 511 N Racine St Unit ID1268431P
- 300 Ivy Ln Unit D
- 1025 N Fuqua St
- 121 W Linden St
- 112 E Linden St
- 510 E King St Unit ID1337484P
- 511 E Hackberry St
- 822 N Ann St Unit ID1268440P
- 705 E Murray St
- 201 W 3rd St
- 722 E Murray St Unit A
- 1507 S Mathis St
- 935 S Church St
- 1703 Highway 35 S
- 1315 S Magnolia St
- 1005 E Lamar St
- 705 N Wood St
