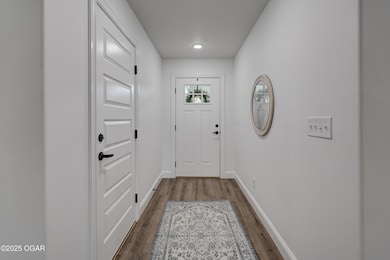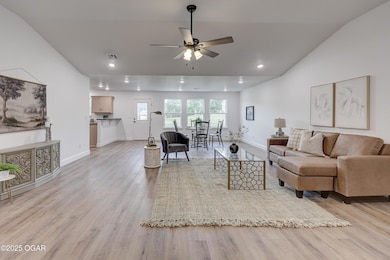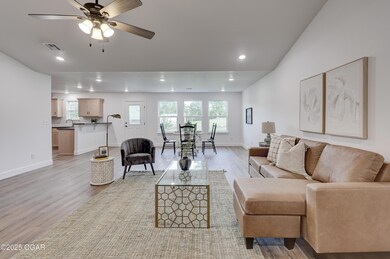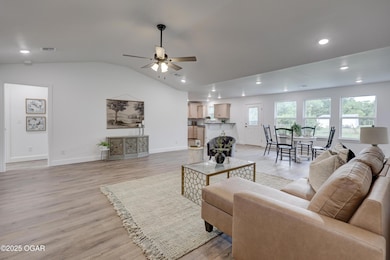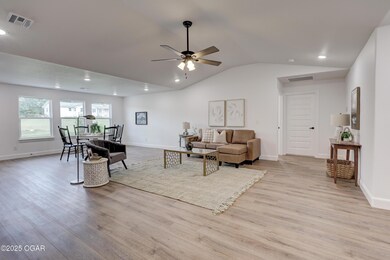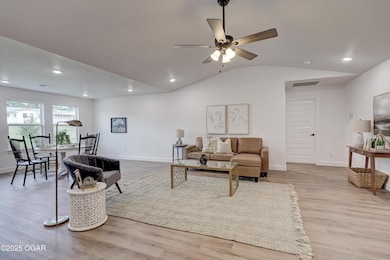1230 Sheila Ann Dr Carthage, MO 64836
Estimated payment $1,642/month
Highlights
- Traditional Architecture
- Eat-In Kitchen
- Patio
- Granite Countertops
- Walk-In Closet
- Recessed Lighting
About This Home
Welcome to The Phelps - 1500+ square feet of beautifully crafted living space by Ledford Construction, located in the heart of Carthage. This thoughtfully designed floor plan offers 3 generously sized bedrooms and 2 full bathrooms, blending functionality with timeless style. The open-concept layout features a modern kitchen equipped with recessed lighting, stainless steel appliances, a convenient pantry, and an adjacent dining area that invites easy gatherings. The spacious living area provides a perfect hub for relaxing or entertaining. Additional highlights include a full utility room, walk-in closets for ample storage, and a 2-car attached garage, adding both convenience and comfort to your lifestyle. This home is the perfect blend of efficiency and elegance, schedule your showing today!
Home Details
Home Type
- Single Family
Year Built
- Built in 2025 | Under Construction
Parking
- 2 Car Garage
- Garage Door Opener
Home Design
- Traditional Architecture
- Slab Foundation
- Shingle Roof
- Stone
Interior Spaces
- 1,561 Sq Ft Home
- 1-Story Property
- Ceiling Fan
- Recessed Lighting
Kitchen
- Eat-In Kitchen
- Microwave
- Dishwasher
- Granite Countertops
- Disposal
Flooring
- Carpet
- Vinyl
Bedrooms and Bathrooms
- 3 Bedrooms
- Walk-In Closet
- 2 Full Bathrooms
Schools
- Fairview Elementary School
Utilities
- Central Air
- Heating Available
- Cable TV Available
Additional Features
- Patio
- Lot Dimensions are 80 x 134
Community Details
- Glen Cove Subdivision
Listing and Financial Details
- Home warranty included in the sale of the property
Map
Home Values in the Area
Average Home Value in this Area
Property History
| Date | Event | Price | List to Sale | Price per Sq Ft |
|---|---|---|---|---|
| 02/02/2026 02/02/26 | Pending | -- | -- | -- |
| 10/20/2025 10/20/25 | For Sale | $266,930 | -- | $171 / Sq Ft |
Source: Ozark Gateway Association of REALTORS®
MLS Number: 255852
- 1244 Glenwood Place
- xxxx Sheila Ann Dr
- 1324 Glenwood Place
- 1005 E 13th St
- 1328 Sunrise Dr
- 828 E Budlong St
- 1647 Glenwood Place
- 1006 Prospect Ave
- 1012 Euclid Blvd
- 1131 Belle Air Place
- 839 Euclid Blvd
- 1726 Buena Vista Ave
- 702 E Centennial Ave
- 518 E Macon St
- 1814 Buena Vista Ave
- 1431 Quail Place
- 421 E 14th St
- 1910 Buena Vista Ave
- 1204 Grand Ave
- 1922 Southwood Ln
Ask me questions while you tour the home.

