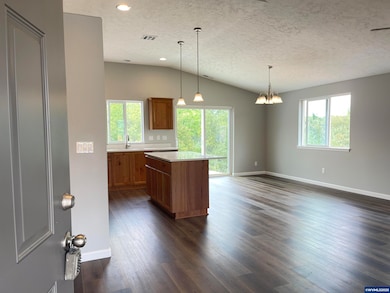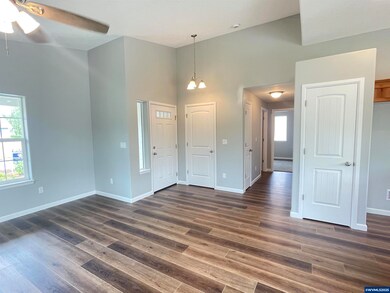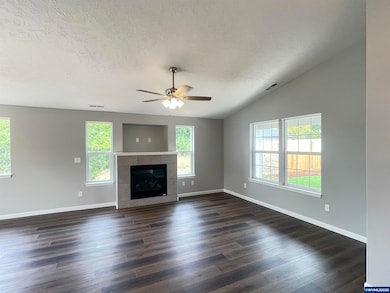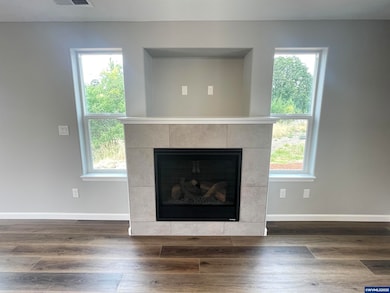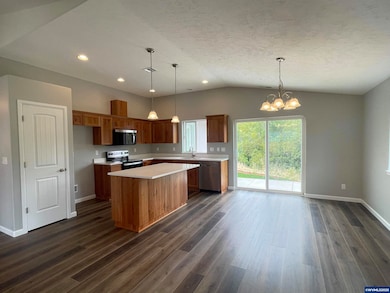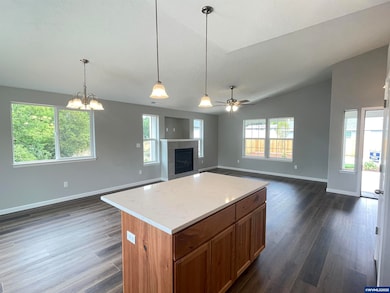1230 SW Hop St Albany, OR 97321
Broadway-Albany NeighborhoodEstimated payment $2,473/month
Highlights
- Popular Property
- RV Access or Parking
- Covered Patio or Porch
- New Construction
- Vaulted Ceiling
- 4-minute walk to Takena Landing Park
About This Home
Lovely Takena Estates Home! Wonderful open concept floorplan featuring vaulted family room w/gas fireplace. The spacious, vaulted gourmet kitchen features custom rustic cherry cabinetry, quartz counters, lg island w/eating bar & SS appliances. Large master suite w/private bath featuring dual vanities, quartz counters, & walk-in closet. The finished dbl garage is wired for opener. Includes front & rear yard landscaping w/sprinklers & wired for AC. Extra parking & room for RV. Listing agent related to seller.
Listing Agent
COLDWELL BANKER MOUNTAIN WEST REAL ESTATE, INC. License #950200123 Listed on: 10/27/2025

Open House Schedule
-
Sunday, November 16, 20251:00 to 3:00 pm11/16/2025 1:00:00 PM +00:0011/16/2025 3:00:00 PM +00:00.Add to Calendar
Home Details
Home Type
- Single Family
Est. Annual Taxes
- $2,796
Year Built
- Built in 2025 | New Construction
Lot Details
- 9,004 Sq Ft Lot
- Partially Fenced Property
- Landscaped
- Irregular Lot
- Sprinkler System
- Property is zoned RS
Home Design
- Composition Roof
- Lap Siding
- T111 Siding
Interior Spaces
- 1,308 Sq Ft Home
- 1-Story Property
- Vaulted Ceiling
- Gas Fireplace
- Living Room with Fireplace
- First Floor Utility Room
Kitchen
- Electric Range
- Microwave
- Dishwasher
- Disposal
Flooring
- Carpet
- Laminate
Bedrooms and Bathrooms
- 3 Bedrooms
- 2 Full Bathrooms
Parking
- 2 Car Attached Garage
- RV Access or Parking
Outdoor Features
- Covered Patio or Porch
Schools
- Takena Elementary School
- Memorial Middle School
- West Albany High School
Utilities
- Forced Air Heating System
- Heating System Uses Gas
- Gas Water Heater
- High Speed Internet
Community Details
- Takena Estates Subdivision
Listing and Financial Details
- Tax Lot 4
Map
Home Values in the Area
Average Home Value in this Area
Tax History
| Year | Tax Paid | Tax Assessment Tax Assessment Total Assessment is a certain percentage of the fair market value that is determined by local assessors to be the total taxable value of land and additions on the property. | Land | Improvement |
|---|---|---|---|---|
| 2025 | $2,796 | $140,500 | -- | -- |
| 2024 | $977 | $49,110 | $49,110 | -- |
| 2023 | $950 | $47,680 | $47,680 | $0 |
| 2022 | $935 | $46,300 | $0 | $0 |
| 2021 | $880 | $44,960 | $0 | $0 |
| 2020 | $868 | $43,660 | $0 | $0 |
Property History
| Date | Event | Price | List to Sale | Price per Sq Ft |
|---|---|---|---|---|
| 10/27/2025 10/27/25 | For Sale | $424,900 | -- | $325 / Sq Ft |
Source: Willamette Valley MLS
MLS Number: 834850
APN: 0946015
- 1240 SW Hop St
- 2003 13th Ave SW
- 1840 14th Ave SW
- 0 15th (Lot Unit 5) Av SW 825018
- 1510 Broadway St SW
- 2007 17th Ave SW
- 1420 Park Terrace SW
- 1620 16th Ave SW
- 1850 17th Ave SW
- 1417 Fern Place SW
- 1215 10th Ave SW
- 838 Takena St SW
- 2009 Chase Loop SW
- 1248 Penn St SW
- 1138 9th Ave SW
- 1220 Walnut St SW
- 906 11th Ave SW
- 1712 25th Ave SW
- 834 9th Ave SW
- 955 21st Ave SW
- 1525 7th Ave SW Unit 1
- 731 Elm St SW Unit Upstairs Apartment
- 533 4th Ave SW Unit 201
- 3238 Lyon St SE Unit 3238
- 509 29th Ave SE
- 1605 Oak St SE
- 1755 Geary St SE
- 3517 Hill St SE
- 3724 Tudor Way SE Unit 3724
- 595 Geary St NE
- 6208-6293 SE Wilford Ct
- 1900 39th Ave SE
- 3856 Oranda St SE
- 3835 Knox Butte Rd E
- 150 Timber Ridge St NE
- 350 Timber Ridge St NE
- 225 Timber Ridge St NE
- 4250 NE Hwy 20
- 4016 SE Winslow Ct
- 213 NE Conifer Blvd

