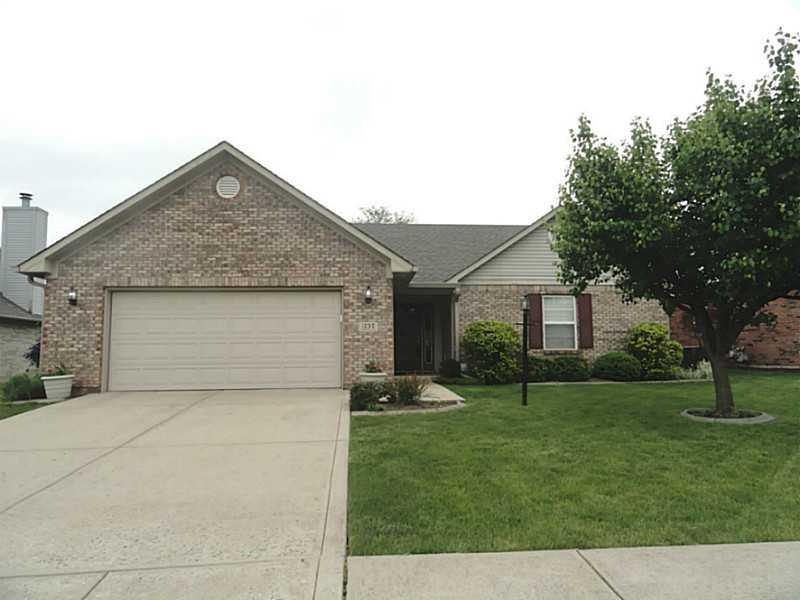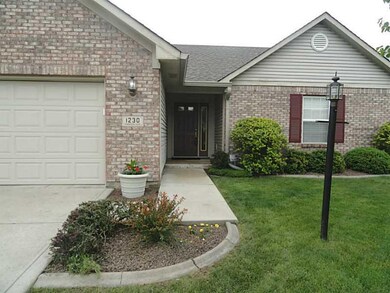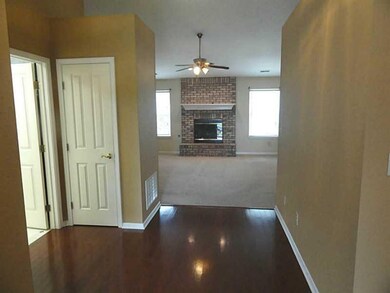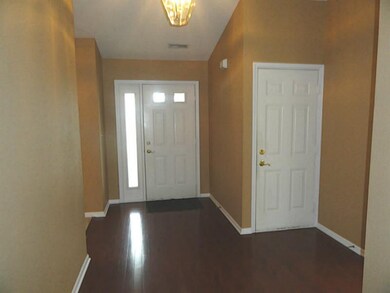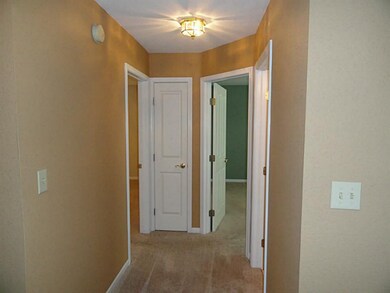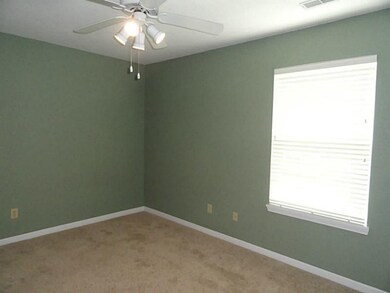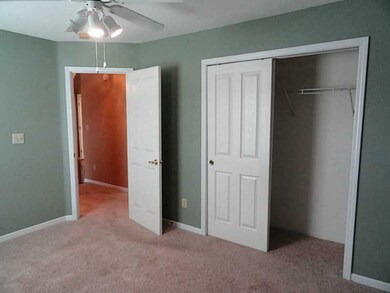
1230 Timbrook Ln Beech Grove, IN 46107
Highlights
- Ranch Style House
- Forced Air Heating and Cooling System
- Garage
- 1 Fireplace
About This Home
As of March 2021This Beautiful 1,489 Sq/Ft Full Brick Ranch Home with 3 Bedrooms & 2 Baths is Located in Popular Carrington Village Subdivision. Large Great Room has Vaulted Ceiling with Gorgeous Gas Log Brick Fireplace. Kitchen has tons of Cabinet & Counter Space along w/ Breakfast Area. All Kitchen Appliances Stay! Master Suite with Cathedral Ceilings, Full Walk In Shower, & Huge Walk In Closet. Screened In Porch! Full Rear Fence! NEW Roof 2015! NEWER Furnace & Water Heater! Home Warranty! COME SEE TODAY!
Last Agent to Sell the Property
Keller Williams Indy Metro S License #RB14034492 Listed on: 05/18/2015

Last Buyer's Agent
Daniel Cope
Your Realty Link, LLC
Home Details
Home Type
- Single Family
Est. Annual Taxes
- $3,094
Year Built
- Built in 1998
Lot Details
- 8,973 Sq Ft Lot
Parking
- Garage
Home Design
- Ranch Style House
- Brick Exterior Construction
- Slab Foundation
Interior Spaces
- 1,489 Sq Ft Home
- 1 Fireplace
Bedrooms and Bathrooms
- 3 Bedrooms
- 2 Full Bathrooms
Utilities
- Forced Air Heating and Cooling System
- Heating System Uses Gas
- Gas Water Heater
Community Details
- Association fees include entrance common insurance snow removal
- Carrington Village Subdivision
Listing and Financial Details
- Assessor Parcel Number 491028125018000520
Ownership History
Purchase Details
Home Financials for this Owner
Home Financials are based on the most recent Mortgage that was taken out on this home.Purchase Details
Home Financials for this Owner
Home Financials are based on the most recent Mortgage that was taken out on this home.Purchase Details
Home Financials for this Owner
Home Financials are based on the most recent Mortgage that was taken out on this home.Purchase Details
Home Financials for this Owner
Home Financials are based on the most recent Mortgage that was taken out on this home.Purchase Details
Home Financials for this Owner
Home Financials are based on the most recent Mortgage that was taken out on this home.Purchase Details
Similar Home in Beech Grove, IN
Home Values in the Area
Average Home Value in this Area
Purchase History
| Date | Type | Sale Price | Title Company |
|---|---|---|---|
| Warranty Deed | $200,000 | None Available | |
| Quit Claim Deed | -- | None Available | |
| Warranty Deed | -- | Title Alliance Of Indy Metro | |
| Interfamily Deed Transfer | -- | None Available | |
| Warranty Deed | -- | None Available | |
| Warranty Deed | -- | None Available |
Mortgage History
| Date | Status | Loan Amount | Loan Type |
|---|---|---|---|
| Open | $44,900 | Credit Line Revolving | |
| Open | $194,000 | New Conventional | |
| Previous Owner | $79,000 | New Conventional | |
| Previous Owner | $82,533 | Unknown | |
| Previous Owner | $90,000 | Adjustable Rate Mortgage/ARM |
Property History
| Date | Event | Price | Change | Sq Ft Price |
|---|---|---|---|---|
| 03/02/2021 03/02/21 | Sold | $200,000 | 0.0% | $134 / Sq Ft |
| 01/11/2021 01/11/21 | Pending | -- | -- | -- |
| 01/08/2021 01/08/21 | For Sale | $200,000 | +60.0% | $134 / Sq Ft |
| 06/19/2015 06/19/15 | Sold | $125,000 | -10.7% | $84 / Sq Ft |
| 05/28/2015 05/28/15 | Pending | -- | -- | -- |
| 05/18/2015 05/18/15 | For Sale | $140,000 | -- | $94 / Sq Ft |
Tax History Compared to Growth
Tax History
| Year | Tax Paid | Tax Assessment Tax Assessment Total Assessment is a certain percentage of the fair market value that is determined by local assessors to be the total taxable value of land and additions on the property. | Land | Improvement |
|---|---|---|---|---|
| 2024 | $3,118 | $243,500 | $29,700 | $213,800 |
| 2023 | $3,118 | $250,400 | $29,700 | $220,700 |
| 2022 | $2,857 | $222,900 | $29,700 | $193,200 |
| 2021 | $2,243 | $175,600 | $29,700 | $145,900 |
| 2020 | $2,228 | $172,300 | $29,700 | $142,600 |
| 2019 | $2,024 | $156,800 | $25,200 | $131,600 |
| 2018 | $1,833 | $144,500 | $25,200 | $119,300 |
| 2017 | $1,823 | $143,600 | $25,200 | $118,400 |
| 2016 | $1,814 | $142,800 | $25,200 | $117,600 |
| 2014 | $3,116 | $128,500 | $25,200 | $103,300 |
| 2013 | -- | $127,300 | $25,200 | $102,100 |
Agents Affiliated with this Home
-
E
Seller's Agent in 2021
Eric Joest
eXp Realty, LLC
-
K
Seller Co-Listing Agent in 2021
Katherine Joest
Epique Inc
(317) 518-6095
3 in this area
28 Total Sales
-
J
Buyer's Agent in 2021
Jason Hess
Compass Indiana, LLC
-

Seller's Agent in 2015
The Halcomb Group
Keller Williams Indy Metro S
(317) 652-9405
5 in this area
177 Total Sales
-

Seller Co-Listing Agent in 2015
Tyler Halcomb
Keller Williams Indy Metro S
(317) 605-4589
5 in this area
131 Total Sales
-
D
Buyer's Agent in 2015
Daniel Cope
Your Realty Link, LLC
Map
Source: MIBOR Broker Listing Cooperative®
MLS Number: MBR21354055
APN: 49-10-28-125-018.000-520
- 619 Charnwood Pkwy
- 3611 Owster Ln
- 3712 S Kealing Ave
- 203 S 17th Ave
- 518 Cherry St
- 847 Churchman Ave
- 602 Memorial Dr
- 1024 Rotherham Ln
- 95 S 11th Ave
- 3608 E Sumner Ave
- 606 Memorial Dr
- 153 S 8th Ave
- 706 Bobs Ct
- 75 S 11th Ave
- 311 S 6th Ave
- 112 S 8th Ave
- 4043 Owster Way
- 1005 Main St
- 238 S 5th Ave
- 4212 Foxglove Trace
