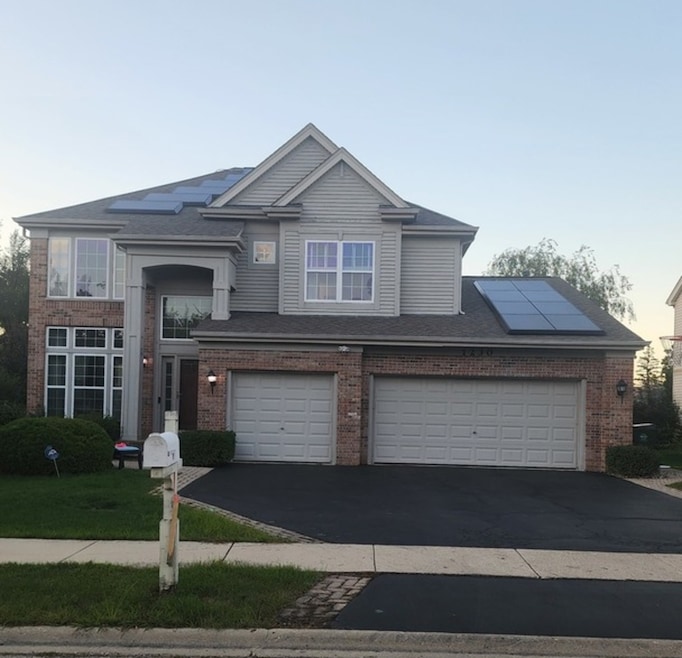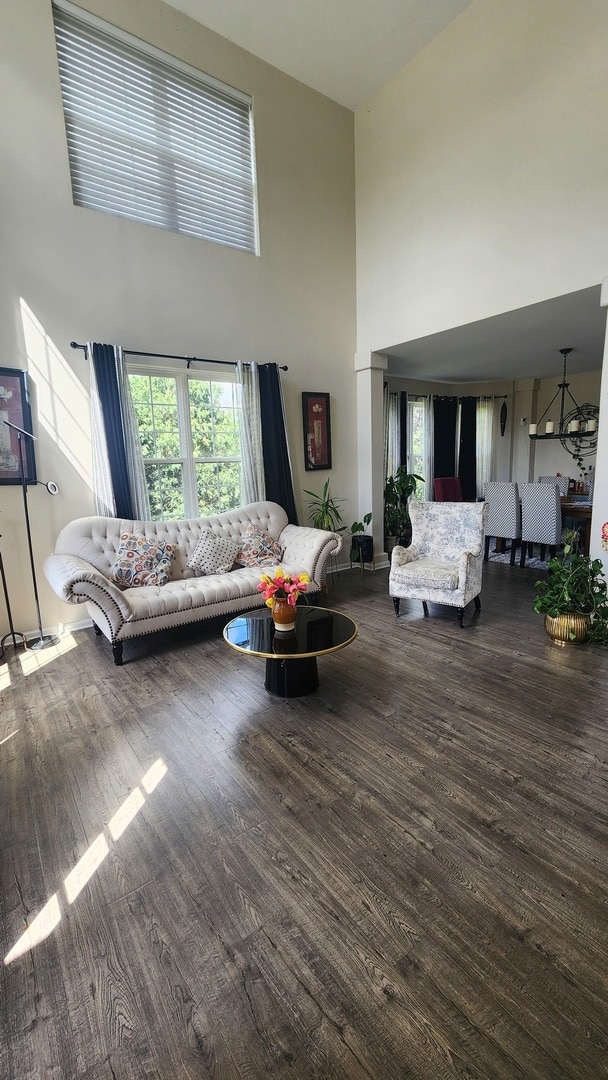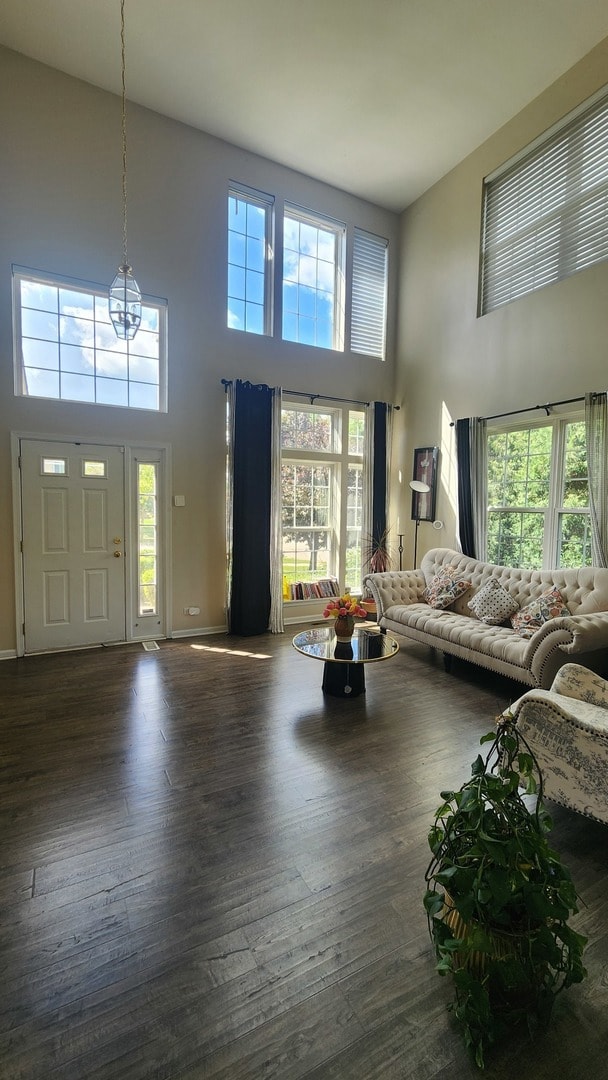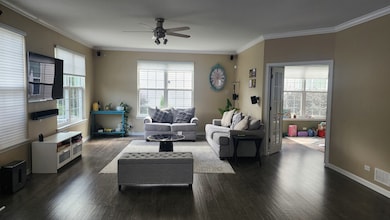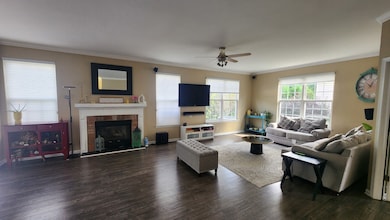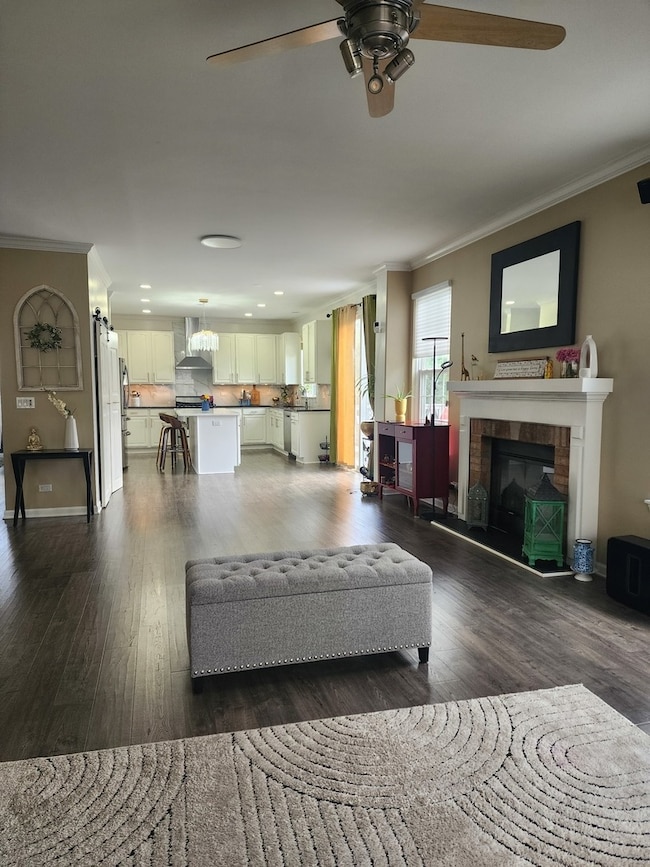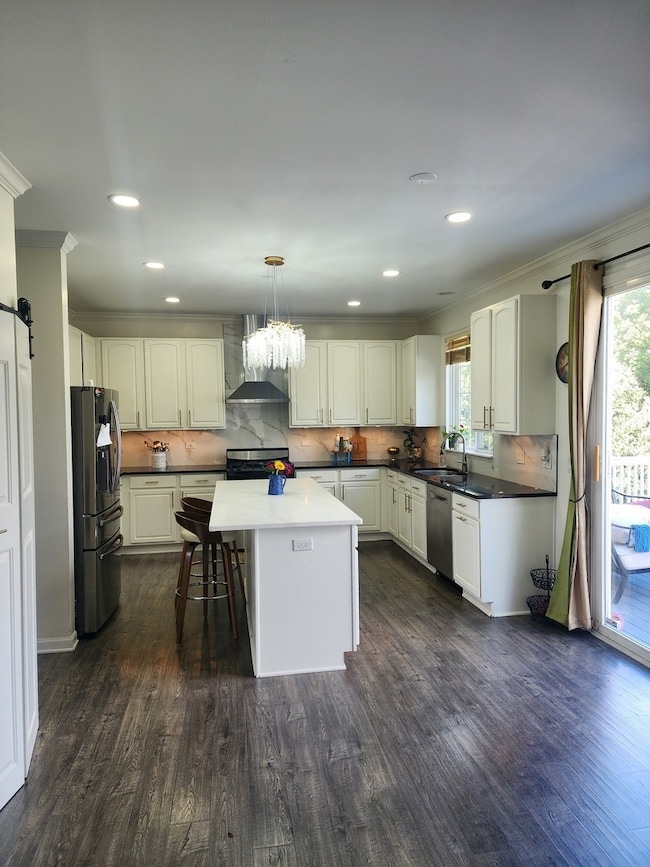1230 W Claridge Ct Palatine, IL 60067
Baldwin NeighborhoodEstimated payment $5,172/month
Highlights
- Home Theater
- Solar Power System
- Deck
- Palatine High School Rated A
- Colonial Architecture
- Recreation Room
About This Home
Welcome to your new home, nestled on a quiet cul-de-sac in one of Palatine's most desirable neighborhoods. This 5-bedroom, 3.5-bathroom residence spans approximately 3,100 square feet and is a true gem. Step inside to discover bright, open-concept living spaces with high and vaulted ceilings that create an expansive feel. The stylish and cohesive new flooring flows throughout, and custom closets provide an abundance of storage. The heart of the home is the stunning, remodeled kitchen, featuring modern cabinetry, premium countertops, and all-new appliances, including a washer, dryer, and dishwasher. The family room is perfect for cozy nights, complete with a gas-powered fireplace that adds warmth and ambiance. A dedicated office provides an ideal space for work-from-home. The fully finished basement offers endless possibilities for entertainment and relaxation, including a recreation room, home theater, and an exercise room. It also features a full bathroom with a shower and a wet bar, perfect for entertaining. The spacious bedrooms and updated bathrooms provide comfort for the whole family, including a primary suite retreat and a brand-new standing shower in the upstairs guest bathroom. This home is as efficient as it is beautiful. Enjoy a fully paid solar roof, a new roof and siding (2024), and an upgraded HVAC system, ensuring low-maintenance and reduced energy costs for years to come. The fully finished 3-car garage boasts epoxy flooring and an EV charger, perfect for car enthusiasts. Outside, a large deck is ready for all your summer gatherings. Set in an area known for its award-winning schools, this location truly delivers a high quality of life. The Palatine Park District offers extensive recreational facilities and green spaces like Deer Grove Forest Preserve. You'll also find yourself close to a variety of local dining options and conveniences, including major retailers and grocery stores like Target, Walmart, and ALDI. Commuting is a breeze with easy access to major highways like I-90 and Route 53, as well as the Palatine Metra Train Station (approximately 3 miles away) for a direct route to downtown Chicago.
Listing Agent
Core Realty & Investments Inc. License #475155704 Listed on: 09/12/2025

Home Details
Home Type
- Single Family
Est. Annual Taxes
- $13,132
Year Built
- Built in 2003
Lot Details
- 9,470 Sq Ft Lot
- Lot Dimensions are 117x78
- Cul-De-Sac
- Sprinkler System
HOA Fees
- $25 Monthly HOA Fees
Parking
- 3 Car Garage
- Driveway
- Parking Included in Price
Home Design
- Colonial Architecture
- Brick Exterior Construction
- Asphalt Roof
- Concrete Perimeter Foundation
Interior Spaces
- 3,054 Sq Ft Home
- 2-Story Property
- Vaulted Ceiling
- Ceiling Fan
- Skylights
- Fireplace With Gas Starter
- Family Room with Fireplace
- Combination Dining and Living Room
- Home Theater
- Home Office
- Recreation Room
- Storage Room
- Home Gym
- Carbon Monoxide Detectors
Kitchen
- Breakfast Bar
- Range
- Microwave
- Dishwasher
- Wine Refrigerator
- Stainless Steel Appliances
- Disposal
Flooring
- Wood
- Carpet
- Ceramic Tile
Bedrooms and Bathrooms
- 5 Bedrooms
- 5 Potential Bedrooms
- Walk-In Closet
- Dual Sinks
- Whirlpool Bathtub
- Separate Shower
Laundry
- Laundry Room
- Dryer
- Washer
Basement
- Basement Fills Entire Space Under The House
- Sump Pump
- Finished Basement Bathroom
Schools
- Gray M Sanborn Elementary School
- Walter R Sundling Middle School
- Palatine High School
Utilities
- Forced Air Heating and Cooling System
- Heating System Uses Natural Gas
- 200+ Amp Service
- Lake Michigan Water
Additional Features
- Solar Power System
- Deck
Community Details
- Electric Vehicle Charging Station
Listing and Financial Details
- Homeowner Tax Exemptions
Map
Home Values in the Area
Average Home Value in this Area
Tax History
| Year | Tax Paid | Tax Assessment Tax Assessment Total Assessment is a certain percentage of the fair market value that is determined by local assessors to be the total taxable value of land and additions on the property. | Land | Improvement |
|---|---|---|---|---|
| 2024 | $13,132 | $44,742 | $5,681 | $39,061 |
| 2023 | $12,674 | $47,675 | $5,681 | $41,994 |
| 2022 | $12,674 | $47,675 | $5,681 | $41,994 |
| 2021 | $11,401 | $38,435 | $3,314 | $35,121 |
| 2020 | $11,304 | $38,435 | $3,314 | $35,121 |
| 2019 | $13,204 | $46,042 | $3,314 | $42,728 |
| 2018 | $14,524 | $46,736 | $3,077 | $43,659 |
| 2017 | $13,220 | $46,736 | $3,077 | $43,659 |
| 2016 | $12,544 | $46,736 | $3,077 | $43,659 |
| 2015 | $12,640 | $43,763 | $2,840 | $40,923 |
| 2014 | $12,503 | $43,763 | $2,840 | $40,923 |
| 2013 | $12,688 | $45,530 | $2,840 | $42,690 |
Property History
| Date | Event | Price | List to Sale | Price per Sq Ft |
|---|---|---|---|---|
| 10/15/2025 10/15/25 | Price Changed | $769,000 | -1.3% | $252 / Sq Ft |
| 09/12/2025 09/12/25 | Price Changed | $779,000 | 0.0% | $255 / Sq Ft |
| 09/12/2025 09/12/25 | For Sale | $779,000 | -- | $255 / Sq Ft |
Purchase History
| Date | Type | Sale Price | Title Company |
|---|---|---|---|
| Warranty Deed | $490,000 | Chicago Title | |
| Quit Claim Deed | -- | -- | |
| Quit Claim Deed | -- | -- | |
| Quit Claim Deed | -- | -- | |
| Interfamily Deed Transfer | -- | -- | |
| Interfamily Deed Transfer | -- | Lawyers Title | |
| Interfamily Deed Transfer | -- | -- |
Mortgage History
| Date | Status | Loan Amount | Loan Type |
|---|---|---|---|
| Previous Owner | $330,000 | New Conventional | |
| Previous Owner | $144,500 | Credit Line Revolving |
Source: Midwest Real Estate Data (MRED)
MLS Number: 12463712
APN: 02-09-306-006-0000
- 1255 N Sterling Ave Unit 208
- 1102 N Knollwood Dr
- 1295 N Sterling Ave Unit 212
- 1056 N Knollwood Dr
- 1379 W Deer Ct
- 1048 N Palos Ave
- 1412 N Sterling Ave Unit 102
- 1412 N Sterling Ave Unit 203
- 1223 W Dundee Rd
- 1273 W Dundee Rd
- 1493 W Autumn Rd
- 1365 N Sterling Ave Unit 214
- 29 Portage Ave
- 1068 N Coolidge Ave
- 1337 N Portage Ave
- 30 N Portage Ave
- 28 Portage Ave
- 1020 W Sutton Ct Unit 30
- 1031 N Earls Ct
- 842 N Maple Ave Unit 44
- 1255 N Sterling Ave Unit 206
- 1226 N Knollwood Dr
- 975 N Sterling Ave
- 860 W Panorama Dr
- 961 W Spencer Ct
- 721 N Coolidge Ave
- 624 N Lake Shore Dr Unit 624
- 400 N Cambridge Dr Unit 400
- 404 W Hamilton Dr Unit 202
- 441 N Eric Dr Unit 3A
- 125 W Dundee Rd
- 455 W Wood St Unit 212
- 332 N Smith St Unit 1
- 709 W Glencoe Rd
- 413 W Palatine Rd
- 340 W Johnson St Unit . 2
- 116 W Wood St
- 116 W Wood St
- 211 N Bothwell St Unit 1A
- 1 Renaissance Place Unit 706
