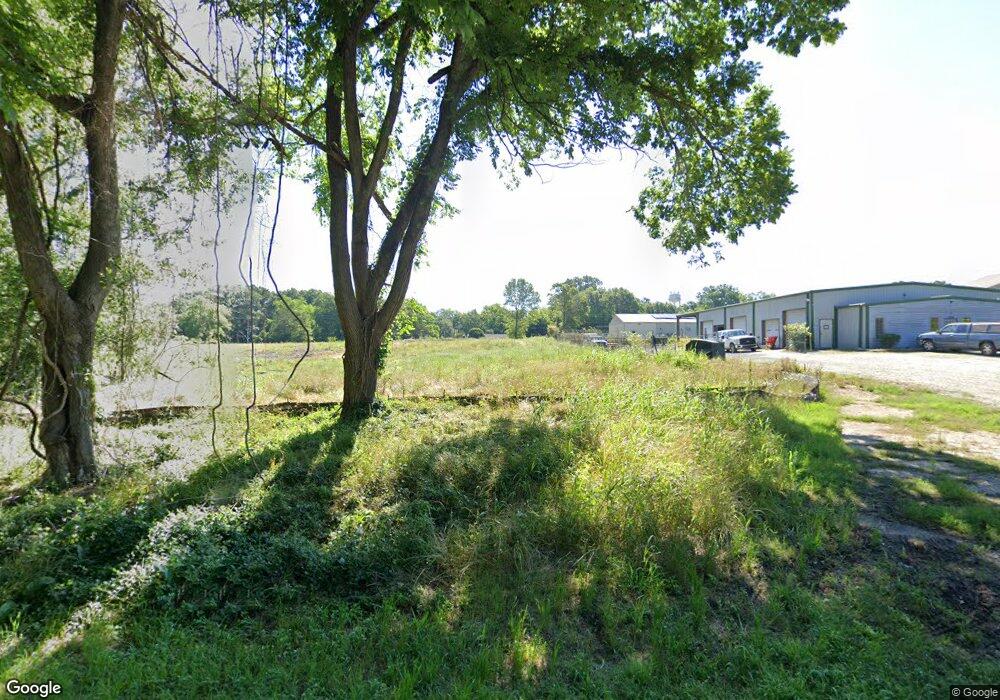1230 Wylie St Unit B Camden, SC 29020
3
Beds
3
Baths
1,335
Sq Ft
2,614
Sq Ft Lot
About This Home
This home is located at 1230 Wylie St Unit B, Camden, SC 29020. 1230 Wylie St Unit B is a home located in Kershaw County with nearby schools including Camden Elementary of the Creative Arts, Pine Tree Hill Elementary School, and Camden Middle School.
Create a Home Valuation Report for This Property
The Home Valuation Report is an in-depth analysis detailing your home's value as well as a comparison with similar homes in the area
Home Values in the Area
Average Home Value in this Area
Tax History Compared to Growth
Map
Nearby Homes
- Hickory Plan at Gordon Village
- Balsa Plan at Gordon Village
- 1308 Crosshill Ct Unit A
- 1308 Crosshill Ct
- 1318 Crosshill Ct Unit A
- 1318 Crosshill Ct Unit B
- 1318 Crosshill Ct Unit D
- 1318 Crosshill Ct Unit F
- 1318 Crosshill Ct Unit E
- 1318 Crosshill Ct Unit C
- 1309 Crosshill Ct
- 1309E Crosshill Ct
- 1010 Laurens St
- 1220 Campbell St
- 1201 Laurens St
- 2065 Rexford Ct
- 2064 Rexford Ct
- 106 Ridge Circle Dr
- 2052 Rexford Ct
- 10 High Point Dr
- 1230 Wylie St
- 1230 Wylie St Unit A
- 1230 Wylie St Unit C
- 1230 Wylie St Unit D
- 1230 Wylie St Unit E
- 1224 Wylie St
- 1220 Wylie St
- 1308 Crosshill Ct Unit D
- 1308 Crosshill Ct Unit C
- 1308 Crosshill Ct Unit B
- 1308 Crosshill Ct Unit E
- 1216 Wylie St
- 1212 Wylie St
- 1221 Wylie St
- 817 Dibble St
- 1218 Gordon St
- 1309 Gordon St
- 1209 Wylie St
- 1204 Gordon St
- 813 Dibble St
