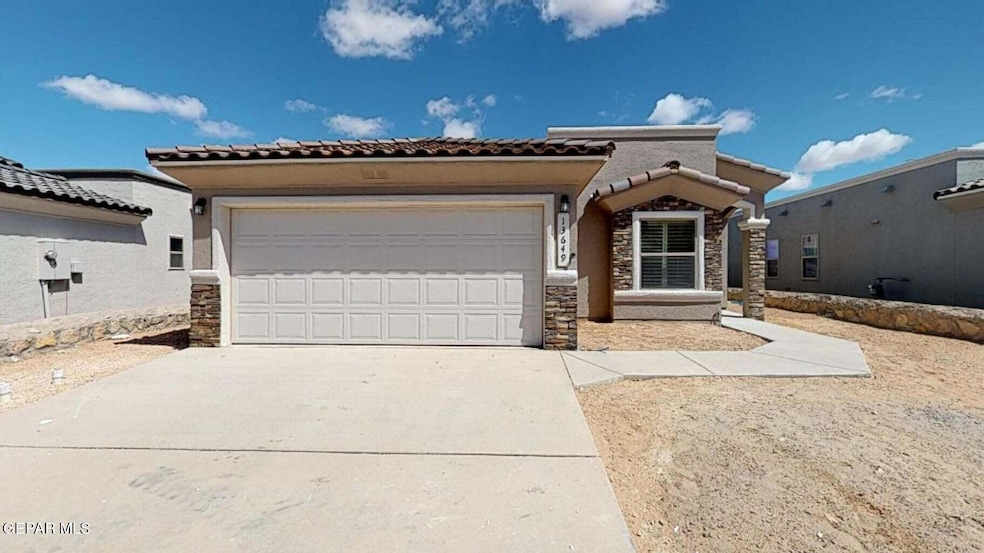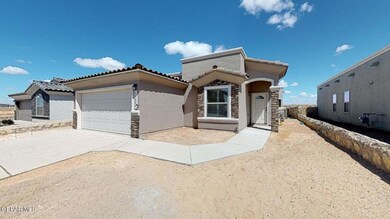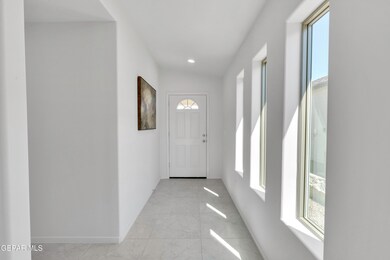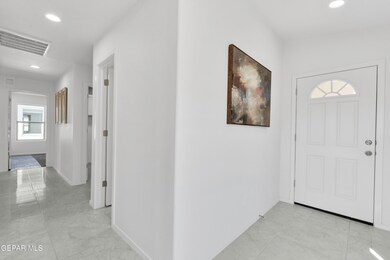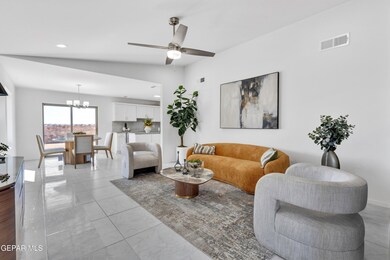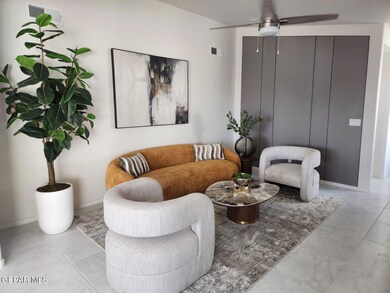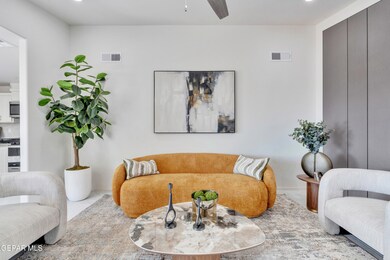12300 Jack Vowell Way El Paso, TX 79934
Estimated payment $1,574/month
3
Beds
2
Baths
1,527
Sq Ft
$179
Price per Sq Ft
Highlights
- ENERGY STAR Certified Homes
- No HOA
- Attached Garage
- Granite Countertops
- Breakfast Area or Nook
- Double Pane Windows
About This Home
Enjoy quiet living just minutes away from city amenities at Tierra del Norte in the Carmella T floor plan. This home makes entertaining simple with its large kitchen featuring a roomy pantry, ample counter space and stainless steel appliances. Your family can relax at the end of the day in the master suite, which comes with a walk-in closet and separate shower, and 2 additional bedrooms. Pictures are of model home, not actual listing, for viewing purposes only.
Home Details
Home Type
- Single Family
Est. Annual Taxes
- $1,624
Year Built
- Built in 2025
Lot Details
- 6,095 Sq Ft Lot
- Landscaped
- Back Yard Fenced
- Property is zoned R3
Parking
- Attached Garage
Home Design
- Home in Pre-Construction
- Tile Roof
- Mixed Roof Materials
- Stucco Exterior
Interior Spaces
- 1,527 Sq Ft Home
- 1-Story Property
- Ceiling Fan
- Double Pane Windows
- Vinyl Clad Windows
- Fire and Smoke Detector
Kitchen
- Breakfast Area or Nook
- Free-Standing Gas Oven
- Gas Cooktop
- Range Hood
- Microwave
- Dishwasher
- Granite Countertops
- Ceramic Countertops
- Flat Panel Kitchen Cabinets
- Disposal
Flooring
- Carpet
- Tile
Bedrooms and Bathrooms
- 3 Bedrooms
- Walk-In Closet
- 2 Full Bathrooms
- Granite Bathroom Countertops
- Tile Bathroom Countertop
Eco-Friendly Details
- ENERGY STAR Certified Homes
Schools
- Desertaire Elementary School
- Parkland Middle School
- Parkland High School
Utilities
- Refrigerated Cooling System
- Forced Air Heating System
- Heating System Uses Natural Gas
- Cable TV Available
Community Details
- No Home Owners Association
- Association fees include maintenance exterior
- Built by Edwards Homes
- Tierra Del Norte Subdivision
Listing and Financial Details
- Assessor Parcel Number T29399900200100
Map
Create a Home Valuation Report for This Property
The Home Valuation Report is an in-depth analysis detailing your home's value as well as a comparison with similar homes in the area
Home Values in the Area
Average Home Value in this Area
Tax History
| Year | Tax Paid | Tax Assessment Tax Assessment Total Assessment is a certain percentage of the fair market value that is determined by local assessors to be the total taxable value of land and additions on the property. | Land | Improvement |
|---|---|---|---|---|
| 2025 | -- | $58,756 | $58,756 | -- |
Source: Public Records
Property History
| Date | Event | Price | List to Sale | Price per Sq Ft |
|---|---|---|---|---|
| 11/18/2025 11/18/25 | For Sale | $272,950 | -- | $179 / Sq Ft |
Source: Greater El Paso Association of REALTORS®
Source: Greater El Paso Association of REALTORS®
MLS Number: 933899
Nearby Homes
- 12340 Jack Vowell Way
- 12341 Jack Vowell Way
- 12337 Jack Vowell Way
- 12329 Jack Vowell Way
- 12333 Jack Vowell Way
- 12325 Jack Vowell Way
- 12317 Ben Dowell Way
- 12333 Ben Dowell Way
- 12321 Ben Dowell Way
- 12305 Ben Dowell Way
- 12309 Ben Dowell Way
- 12313 Ben Dowell Way
- 12341 Ben Dowell Way
- 12341 Anson Mills Way
- 12348 Ben Dowell Way
- 12301 Ben Dowell Way
- 12364 Ben Dowell Way
- 12324 Anson Mills Way
- 12300 Anson Mills Way
- 12349 Anson Mills Way
- 12725 Don Norte St
- 7260 Turtle Creek Ct
- 7129 Long Meadow Dr
- 11976 Mesquite Gum Ln
- 12012 Copper Hill Place
- 7112 Copper Trail Ave
- 7125 Falling Leaf Cir
- 12185 Copper Valley Ln
- 11740 Autumn Wheat Dr
- 12132 Mesquite Thorn Dr
- 12001 Old Mesquite Way
- 11611 Dyer St
- 6411 S Angora Loop Ave
- 6225 Rhine Bridge Dr
- 10661 Obsidian St
- 6230 Arch Bridge Dr
- 10936 Stonebridge Dr
- 6970 Red Oak Ct
- 51069 Purple Mat Ave
- 5807 Redstone Pass Ct
