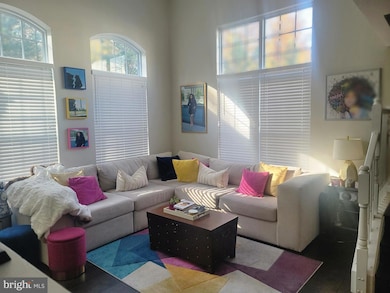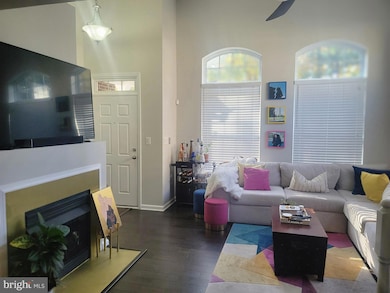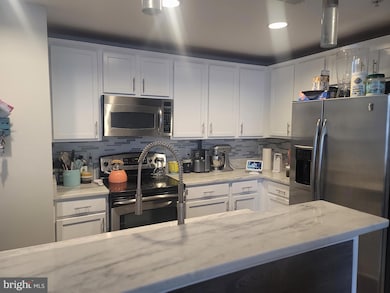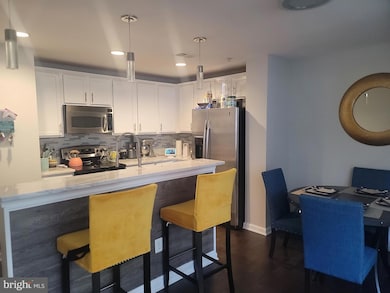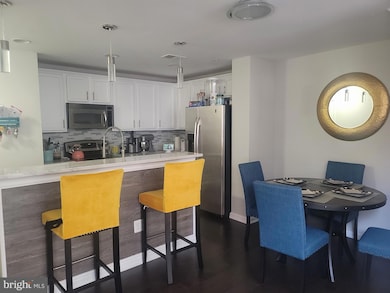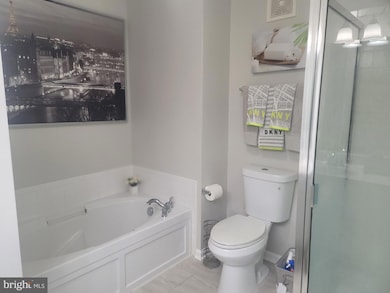12300 Open View Ln Upper Marlboro, MD 20774
Highlights
- Colonial Architecture
- 1 Car Attached Garage
- Central Heating and Cooling System
About This Home
Gorgeous 2-Level 2 bedroom 2.5 bath townhouse with a spacious garage. This beauty has an open floor plan with an open dining room, gourmet kitchen, and 1-car garage on the main levels. This home features a large master suite , a beautiful kitchen with stainless steel appliances, ceramic tile, hardwood floors, marble countertops and 42-inch cabinets. A must see!
Listing Agent
(757) 328-6602 aprilrealestateteam@gmail.com Bennett Realty Solutions Listed on: 11/02/2025

Townhouse Details
Home Type
- Townhome
Est. Annual Taxes
- $4,264
Year Built
- Built in 2006
Lot Details
- 981 Sq Ft Lot
Parking
- 1 Car Attached Garage
Home Design
- Semi-Detached or Twin Home
- Colonial Architecture
- Brick Exterior Construction
- Slab Foundation
Interior Spaces
- 1,570 Sq Ft Home
- Property has 2 Levels
Bedrooms and Bathrooms
- 2 Main Level Bedrooms
Utilities
- Central Heating and Cooling System
- Natural Gas Water Heater
Listing and Financial Details
- Residential Lease
- Security Deposit $2,750
- No Smoking Allowed
- 12-Month Lease Term
- Available 12/19/25
- Assessor Parcel Number 17073804358
Community Details
Overview
- Watkins Place Subdivision
Pet Policy
- No Pets Allowed
Map
Source: Bright MLS
MLS Number: MDPG2181946
APN: 07-3804358
- 12310 Open View Ln
- 12300 Rollys Ridge Ave
- 12250 Open View Ln
- 12328 Rollys Ridge Ave
- 937 Pine Forest Ln Unit 1908
- 12354 Rollys Ridge Ave
- 932 Pine Forest Ln
- 900 Pine Forest Ln
- 1202 Blithe Ct
- 12306 Markby Ct
- 950 Dunloring Ct
- 2115 Robert Bowie Dr
- 1309 Merganser Ct
- 13008 Boykin Place
- 317 Nairn Ct
- 905 Faber Place
- 14101 Silver Teal Way
- 411 Prairie Ct
- 11200 Lenox Dr
- 168 Azalea Ct Unit 24-1
- 12250 Open View Ln
- 1003 Treeland Way
- 923 Pine Forest Ln
- 946 Dunloring Ct Unit BASEMENT ONLY
- 2007 Robert Bowie Dr
- 13207 Cape Shell Ct
- 15000 Green Wing Terrace
- 168 Azalea Ct Unit 24-1
- 11518 Joyceton Dr Unit 35-3
- 11234 Hannah Way
- 1116 Ring Bill Loop
- 137 Kylie Place
- 12909 Princeleigh St
- 12337 Chesterton Dr
- 13006 Brice Ct
- 10734 Castleton Way
- 11411 Lake Arbor Way
- 20 Joyceton Way
- 2901 Nightside Dr
- 10810 Trafton Dr

