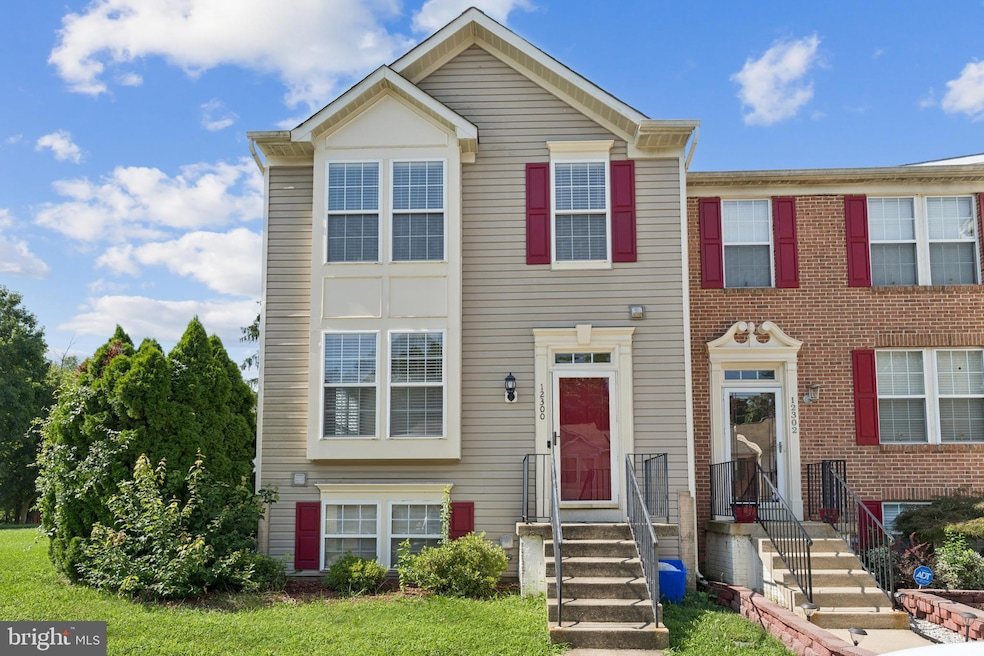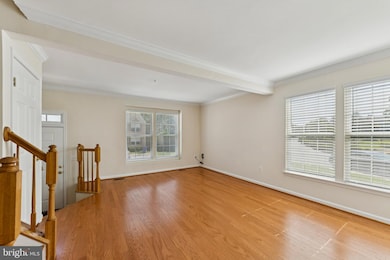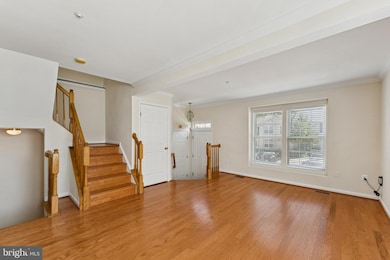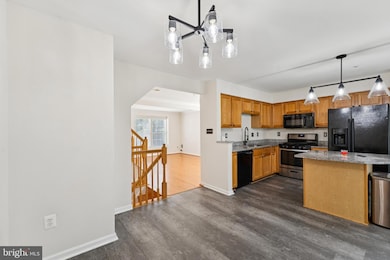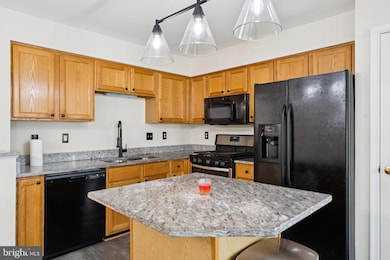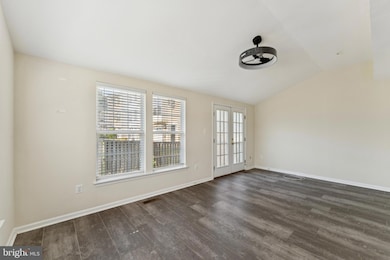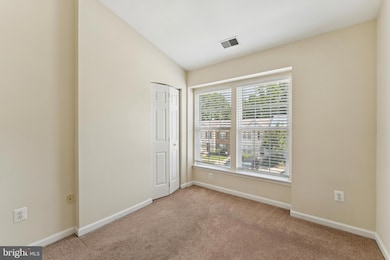12300 Sweetbriar Place Waldorf, MD 20602
Highlights
- Traditional Architecture
- Central Air
- Heat Pump System
About This Home
Welcome to 12300 Sweetbriar Place – a well-maintained 4-bedroom, 3-bath townhome nestled in the heart of Waldorf, MD! This spacious home offers a comfortable and functional layout, featuring beautiful hardwood floors and a stylish kitchen with granite countertops—perfect for both everyday living and entertaining. With four generously sized bedrooms and three full baths, this home offers comfort and flexibility for all. Located just minutes from shopping, dining, and everyday conveniences, this home is also ideally situated near major commuter routes for an easy drive to D.C., Joint Base Andrews, Naval Support Facility Indian Head, Joint Base Anacostia-Bolling, the Pentagon, Washington Navy Yard, and more! Tenant is responsible for all utilities. Application fee is $40 per adult (18+). Don’t miss out on this great opportunity—schedule your tour today!
Listing Agent
(240) 441-6638 flamentrealestate@gmail.com Fathom Realty MD, LLC License #0225248645 Listed on: 07/24/2025

Co-Listing Agent
(667) 228-3115 brianna@pcs-partners.com Fathom Realty MD, LLC License #670013
Townhouse Details
Home Type
- Townhome
Est. Annual Taxes
- $4,566
Year Built
- Built in 1997
Lot Details
- 1,500 Sq Ft Lot
Home Design
- Traditional Architecture
- Slab Foundation
- Aluminum Siding
Interior Spaces
- Property has 3 Levels
- Basement
Bedrooms and Bathrooms
Parking
- Parking Lot
- 1 Assigned Parking Space
Utilities
- Central Air
- Heat Pump System
- Natural Gas Water Heater
Listing and Financial Details
- Residential Lease
- Security Deposit $2,795
- Tenant pays for cable TV, internet, minor interior maintenance, light bulbs/filters/fuses/alarm care, all utilities, water
- No Smoking Allowed
- 12-Month Min and 24-Month Max Lease Term
- Available 7/23/25
- $40 Application Fee
- Assessor Parcel Number 0906239420
Community Details
Overview
- Property has a Home Owners Association
- Association fees include management
- Lakewood Estates Subdivision
- Property Manager
Pet Policy
- Pets allowed on a case-by-case basis
- Pet Size Limit
- Pet Deposit Required
- $40 Monthly Pet Rent
Map
Source: Bright MLS
MLS Number: MDCH2045418
APN: 06-239420
- 3844 Lakewood Place
- 3455 Zinnia Place
- 12473 Turtle Dove Place
- 3447 Iris Place
- 3874 Northgate Place
- 3976 Northgate Place
- 3465 Marigold Place
- 3442 Tulip Tree Ct
- 3539 Smokethorn Ct
- 3975 Wintergreen Place
- 3485 Flagstone St
- 3589 Fossilstone Place
- 3573 Fossilstone Place
- 3126 Heathcote Rd
- 3286 Greenwich Ct
- 3086 Heathcote Rd
- 3046 Heathcote Rd
- 3048 Heathcote Rd
- 2094 Chapelside Ct
- 3037 Heathcote Rd
- 3950 Northgate Place
- 3270 Greenwich Ct Unit CT
- 3055 Heathcote Rd
- 2238 Wakefield Cir
- 12330 Vivian Adams Dr
- 12111 Fielding Place
- 3269 Indian King Ct
- 3361 Ryon Ct
- 85 High St
- 2409 York Ct
- 3232 Careysbrook Ct
- 12220 Montreat Place
- 3839 Kearnys Inn Place
- 2353 Windsor Park Ct
- 2009 St Thomas Dr
- 3041 Blackland Ct
- 2001 Wedgewood Place
- 2725 Red Lion Place
- 2603 Rooks Head Place
- 3525 Norwood Ct
