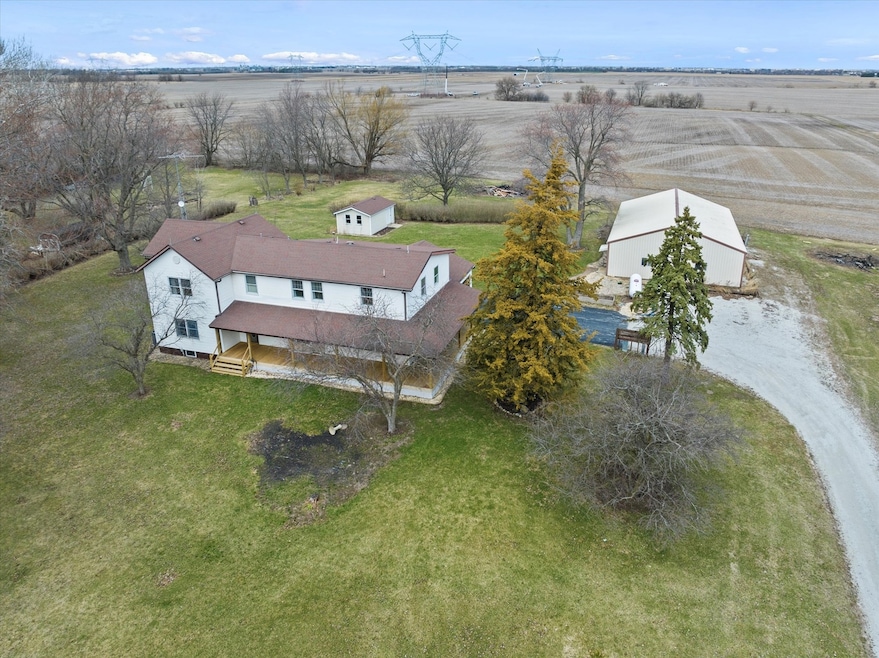
12300 W Joliet Rd Manhattan, IL 60442
Highlights
- Barn
- 10.7 Acre Lot
- Loft
- Stables
- Wood Flooring
- Beamed Ceilings
About This Home
As of July 2025Welcome to this exceptional property on 10.7 acres in Manhattan, IL, offering the perfect blend of country charm, functionality, and endless possibilities. With low taxes and stunning features, this property is ready to become your dream home. The expansive main living area welcomes you with gorgeous hardwood floors, striking beamed ceilings, and a dry bar, making it the ideal space for entertaining or relaxing with family. Upstairs, the spacious loft offers versatility and can easily be converted into a fourth bedroom. Through the closet, you'll discover a hidden bonus room, perfect for a home office, craft room, or additional storage. The layout also provides potential for related living, making this home an excellent option for multigenerational families. Outside, the property is just as impressive. A large barn, with half concrete flooring and a heated section, offers incredible versatility for storage, a workshop, or livestock. Horses are welcome, with plenty of space to ride and roam. The additional shed provides extra room for tools, equipment, or hobbies, while the attached two-car garage adds convenience. Set on 10.7 sprawling acres, this property offers privacy and tranquility, with plenty of space for outdoor activities or creating your own hobby farm. Whether you're dreaming of an equestrian lifestyle, a retreat from the hustle and bustle, or simply a property with room to grow, this home is your opportunity to have it all. Don't miss your chance to own this unique and picturesque property in Manhattan, IL.
Home Details
Home Type
- Single Family
Est. Annual Taxes
- $2,333
Year Built
- Built in 1904
Lot Details
- 10.7 Acre Lot
- Lot Dimensions are 419x1262x256x396x162x865
- Irregular Lot
Parking
- 2.5 Car Garage
Home Design
- Asphalt Roof
Interior Spaces
- 2-Story Property
- Beamed Ceilings
- Family Room
- Living Room
- Formal Dining Room
- Loft
- Bonus Room
- Wood Flooring
- Laundry Room
Bedrooms and Bathrooms
- 3 Bedrooms
- 3 Potential Bedrooms
Outdoor Features
- Shed
- Porch
Utilities
- Central Air
- Heating System Uses Propane
- Well
- Septic Tank
Additional Features
- Barn
- Stables
Community Details
- Horse Trails
Ownership History
Purchase Details
Similar Homes in Manhattan, IL
Home Values in the Area
Average Home Value in this Area
Purchase History
| Date | Type | Sale Price | Title Company |
|---|---|---|---|
| Deed In Lieu Of Foreclosure | -- | Chicago Title Insurance Co |
Mortgage History
| Date | Status | Loan Amount | Loan Type |
|---|---|---|---|
| Open | $25,391 | Future Advance Clause Open End Mortgage | |
| Closed | $18,000 | Commercial | |
| Closed | $33,569 | Unknown | |
| Closed | $37,863 | New Conventional | |
| Previous Owner | $58,000 | Unknown |
Property History
| Date | Event | Price | Change | Sq Ft Price |
|---|---|---|---|---|
| 07/31/2025 07/31/25 | Sold | $570,000 | -2.4% | -- |
| 06/17/2025 06/17/25 | Pending | -- | -- | -- |
| 05/30/2025 05/30/25 | Price Changed | $583,900 | -1.0% | -- |
| 05/13/2025 05/13/25 | For Sale | $590,000 | 0.0% | -- |
| 05/03/2025 05/03/25 | Pending | -- | -- | -- |
| 04/30/2025 04/30/25 | For Sale | $590,000 | -- | -- |
Tax History Compared to Growth
Tax History
| Year | Tax Paid | Tax Assessment Tax Assessment Total Assessment is a certain percentage of the fair market value that is determined by local assessors to be the total taxable value of land and additions on the property. | Land | Improvement |
|---|---|---|---|---|
| 2023 | $2,327 | $81,678 | $24,609 | $57,069 |
| 2022 | $2,664 | $76,337 | $22,850 | $53,487 |
| 2021 | $2,745 | $72,580 | $21,559 | $51,021 |
| 2020 | $2,799 | $68,859 | $20,300 | $48,559 |
| 2019 | $2,932 | $68,030 | $19,870 | $48,160 |
| 2018 | $3,137 | $63,601 | $18,450 | $45,151 |
| 2017 | $3,156 | $59,126 | $17,033 | $42,093 |
| 2016 | $3,174 | $56,804 | $16,234 | $40,570 |
| 2015 | $3,115 | $53,960 | $15,303 | $38,657 |
| 2014 | $3,115 | $52,659 | $14,844 | $37,815 |
| 2013 | $3,115 | $52,510 | $14,695 | $37,815 |
Agents Affiliated with this Home
-

Seller's Agent in 2025
Randi Quigley
eXp Realty
(708) 446-0328
273 Total Sales
-

Seller Co-Listing Agent in 2025
Jessica Koce-Diaz
eXp Realty
(708) 359-0566
4 Total Sales
-
D
Buyer's Agent in 2025
David Sweis
City Suburban Real Estate of IL, Inc.
(708) 932-2607
12 Total Sales
Map
Source: Midwest Real Estate Data (MRED)
MLS Number: 12352103
APN: 13-19-12-400-012
- 13836 W Joliet Rd
- 00 W Wilmington Rd
- 31507 U S 45
- S Central Rd
- S Center Rd
- Sec 7 Twp 34n R 11e
- NE CORNR Kankakee St & Smith Rd
- Lot 1 Schoolhouse Haley Rd Rd
- Lot 4 S Rt 52 Rd
- Lot5 S Rt 52 Rd
- 0000 Nwc Route 52 and Bruns Rd
- 26811 S Kankakee St
- 27425 S Steven Ray Dr
- 9015 W Joliet Rd
- 9822 W Pauling Rd
- 0000 S Walsh Rd
- 0000 W Barr Rd Unit Wilmington IL 60481






