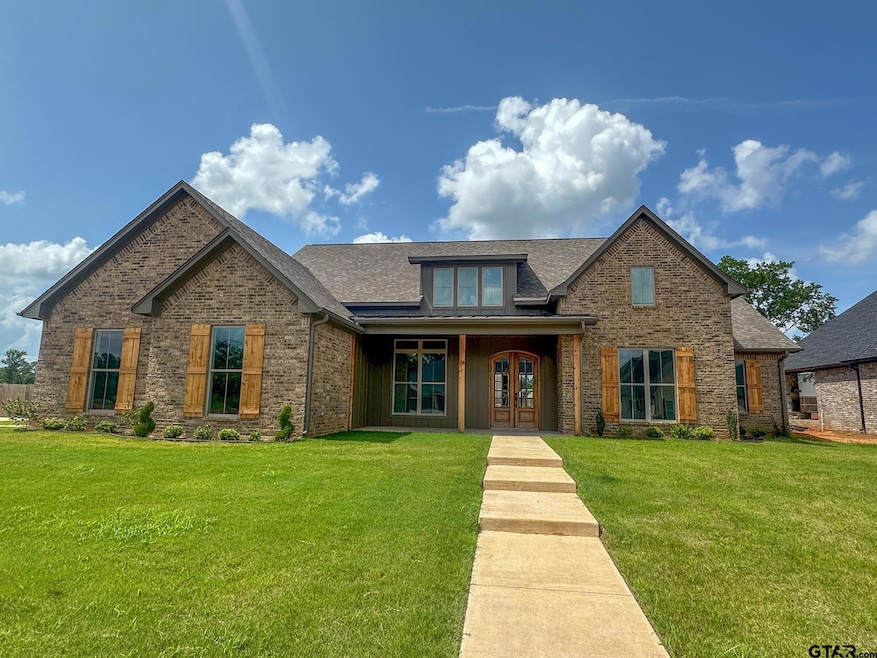
Estimated payment $4,356/month
Highlights
- Vaulted Ceiling
- Traditional Architecture
- Breakfast Room
- Owens Elementary School Rated A-
- Covered Patio or Porch
- Double Pane Windows
About This Home
Welcome to your dream home in Flint, TX—just minutes from all the shopping, dining, and conveniences of South Tyler, yet nestled in a peaceful setting that still feels like you're in the country. This beautifully designed new construction home offers 4 spacious bedrooms, 2.5 baths, and a bright, open-concept living area that's perfect for modern living and entertaining. The heart of the home is the gourmet kitchen, featuring a large center island, stylish finishes, and ample workspace—ideal for hosting or everyday meals. The oversized master suite is a true retreat with a free-standing soaking tub, separate vanities, and a walk-in shower—combining comfort and luxury. Secondary bedrooms are generously sized with plenty of storage. All of this sits on a large lot, giving you the freedom to enjoy outdoor living, gardening, or future upgrades like a pool or workshop. ?? Experience the perfect blend of country charm and city convenience. Schedule your private tour today and make this stunning new home yours!
Home Details
Home Type
- Single Family
Est. Annual Taxes
- $8,462
Year Built
- Built in 2024
Lot Details
- Wood Fence
- Sprinkler System
Home Design
- Traditional Architecture
- Brick Exterior Construction
- Slab Foundation
- Composition Roof
Interior Spaces
- 2,954 Sq Ft Home
- 1-Story Property
- Vaulted Ceiling
- Ceiling Fan
- Fireplace With Glass Doors
- Gas Log Fireplace
- Double Pane Windows
- Low Emissivity Windows
- Living Room
- Breakfast Room
- Formal Dining Room
- Utility Room
- Vinyl Plank Flooring
Kitchen
- Gas Oven or Range
- Microwave
- Dishwasher
- Kitchen Island
- Disposal
Bedrooms and Bathrooms
- 4 Bedrooms
- Split Bedroom Floorplan
- Walk-In Closet
- Bathtub with Shower
- Linen Closet In Bathroom
Attic
- Pull Down Stairs to Attic
- 12 Inch+ Attic Insulation
Home Security
- Security Lights
- Fire and Smoke Detector
Parking
- 2 Car Garage
- Side Facing Garage
Outdoor Features
- Covered Patio or Porch
- Exterior Lighting
- Rain Gutters
Schools
- Owens Elementary School
- Three Lakes Middle School
- Tyler Legacy High School
Utilities
- Central Air
- SEER Rated 13-15 Air Conditioning Units
- Heating System Uses Gas
- Underground Utilities
- Tankless Water Heater
- Aerobic Septic System
Community Details
- $500 One-Time Association Fee
- Property has a Home Owners Association
- $500 Initiation Fee
- Cedar Creek Subdivision
Map
Home Values in the Area
Average Home Value in this Area
Tax History
| Year | Tax Paid | Tax Assessment Tax Assessment Total Assessment is a certain percentage of the fair market value that is determined by local assessors to be the total taxable value of land and additions on the property. | Land | Improvement |
|---|---|---|---|---|
| 2024 | $4,658 | $298,020 | $68,389 | $245,748 |
| 2023 | $681 | $43,560 | $43,560 | $0 |
| 2022 | $766 | $43,560 | $43,560 | $0 |
Property History
| Date | Event | Price | Change | Sq Ft Price |
|---|---|---|---|---|
| 07/29/2025 07/29/25 | Price Changed | $670,000 | -0.9% | $227 / Sq Ft |
| 06/19/2025 06/19/25 | For Sale | $676,000 | +755.7% | $229 / Sq Ft |
| 12/22/2022 12/22/22 | Sold | -- | -- | -- |
| 12/07/2022 12/07/22 | Pending | -- | -- | -- |
| 08/16/2022 08/16/22 | For Sale | $79,000 | -- | -- |
Purchase History
| Date | Type | Sale Price | Title Company |
|---|---|---|---|
| Deed | -- | None Listed On Document | |
| Deed | -- | None Listed On Document | |
| Warranty Deed | -- | None Listed On Document | |
| Warranty Deed | -- | None Listed On Document |
Mortgage History
| Date | Status | Loan Amount | Loan Type |
|---|---|---|---|
| Open | $160,000 | New Conventional | |
| Closed | $160,000 | New Conventional |
Similar Homes in Flint, TX
Source: Greater Tyler Association of REALTORS®
MLS Number: 25009328
APN: 1-13920-0000-00-044000
- 12334 Harlon St
- 12366 Harlon St
- 13299 Spring Creek Dr
- 19132 Falls Creek Dr
- 18843 Falls Creek Dr
- 14221 Pine Overlook Dr
- 14013 Fm 2868
- TBD Fm 2868
- 15007 County Road 1198
- 15029 County Road 1198
- 14137 Woodland Blvd
- 15051 County Road 1198
- 16078 Aniston Ln
- 17098 Ravenwood Dr
- 11451 Tucker Cir
- 12152 Cotton - Lot 13
- 12105 Cotton - Lot 48
- 11429 Zoe Cir
- 15640 Aniston Ln
- 15702 Aniston Ln
- 13745 Meadow Ln
- 11380 Derby Dr
- 19040 Fm 2493
- 19044 Fm 2493
- 18662 Fm 2493
- 18747 Fm 2493
- 19586 Fm 2493
- 19602 Fm 2493
- 16541 Vieux Carre
- 16440 County Road 178
- 16461 County Road 178
- 19114 Seneca Dr
- 11170 County Road 167
- 10661 Brothers Ln Unit A
- 10649 Brothers Ln Unit A
- 7036 County Road 1215
- 14280 Fm 346 W
- 6814 County Road 1215
- 5429 Meadow Ridge Dr
- 10243 County Road 135






