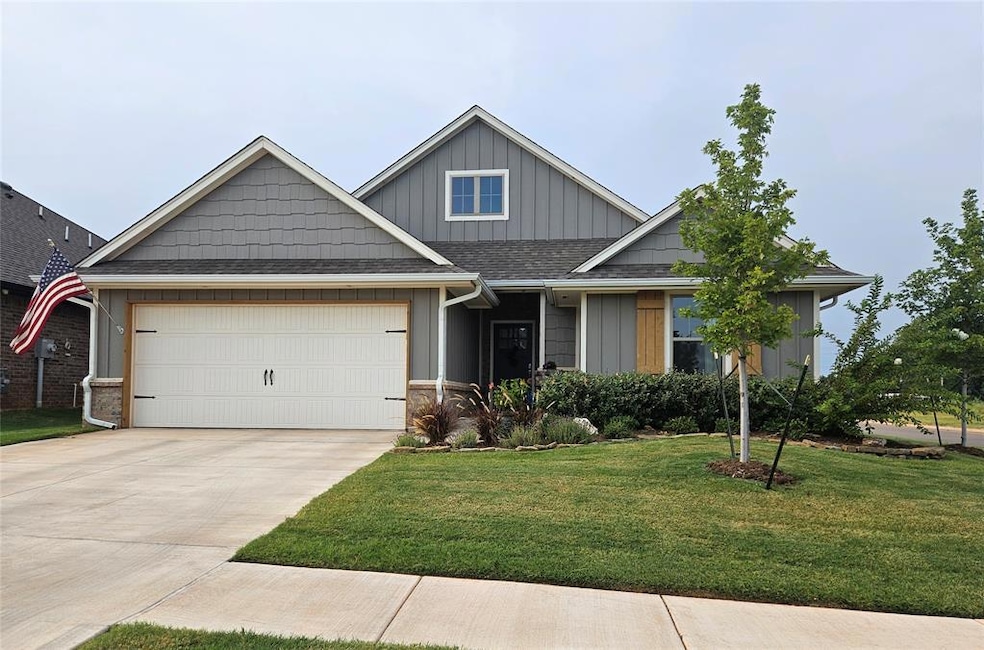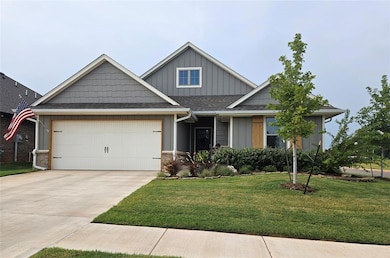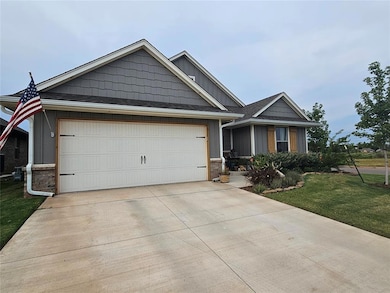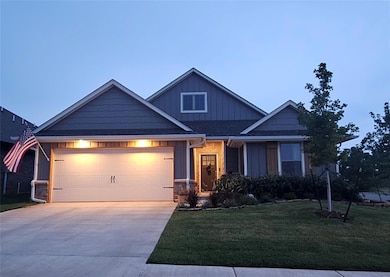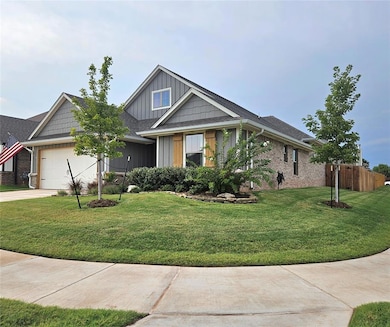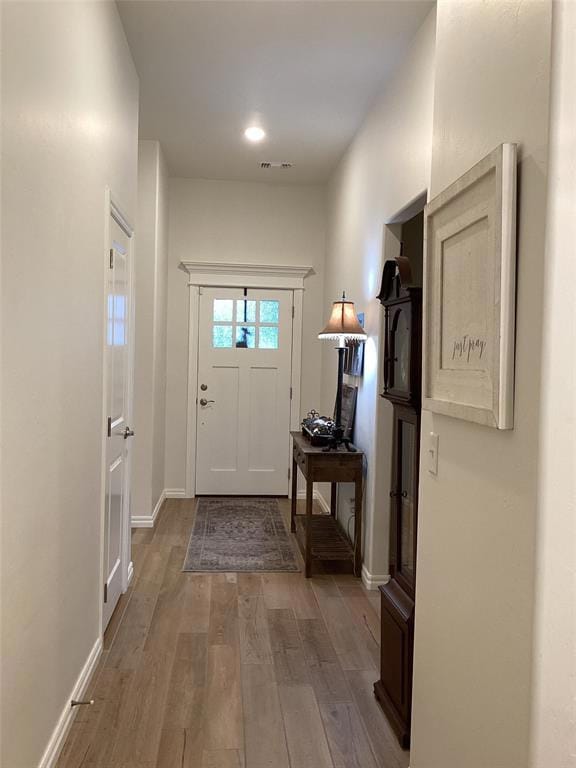Estimated payment $2,191/month
Highlights
- Craftsman Architecture
- 2 Fireplaces
- Covered Patio or Porch
- Northwood Elementary School Rated A-
- Corner Lot
- Walk-In Pantry
About This Home
COME AND SEE what this WONDERFUL Taber built home has to offer.! This Kamber floor plan has beautiful wood look tile, a corner fireplace with stacked stone, and 3 large windows in the living area. The kitchen has a center island for extra seating. Beautiful cabinets and lots of them! Stainless steel appliances and the gas stove has 5 burners! 3 CM countertops in the kitchen with a walk in pantry! The primary bedroom has plenty of space and the primary bath has a jetta whirlpool tub! There is a sprinkler system in front & back, storm shelter in garage floor, 2nd fireplace on extended back patio, and the home comes with a tankless hot water heater. Also comes with a whole house purification system. This is a home that will not disappoint so bring your buyers! WELCOME HOME!
Home Details
Home Type
- Single Family
Year Built
- Built in 2023
Lot Details
- 6,887 Sq Ft Lot
- South Facing Home
- Corner Lot
- Sprinkler System
HOA Fees
- $29 Monthly HOA Fees
Parking
- 2 Car Attached Garage
- Garage Door Opener
Home Design
- Craftsman Architecture
- Slab Foundation
- Brick Frame
- Composition Roof
- Masonry
Interior Spaces
- 1,750 Sq Ft Home
- 1-Story Property
- 2 Fireplaces
- Metal Fireplace
- Inside Utility
Kitchen
- Walk-In Pantry
- Gas Oven
- Self-Cleaning Oven
- Gas Range
- Free-Standing Range
- Microwave
- Dishwasher
- Disposal
Flooring
- Carpet
- Tile
Bedrooms and Bathrooms
- 3 Bedrooms
- 2 Full Bathrooms
- Soaking Tub
Outdoor Features
- Covered Patio or Porch
Schools
- Riverwood Elementary School
- Meadow Brook Intermediate School
- Mustang High School
Utilities
- Central Heating and Cooling System
- Tankless Water Heater
- High Speed Internet
- Cable TV Available
Community Details
- Association fees include rec facility
- Mandatory home owners association
Listing and Financial Details
- Legal Lot and Block 11 / 6
Map
Home Values in the Area
Average Home Value in this Area
Tax History
| Year | Tax Paid | Tax Assessment Tax Assessment Total Assessment is a certain percentage of the fair market value that is determined by local assessors to be the total taxable value of land and additions on the property. | Land | Improvement |
|---|---|---|---|---|
| 2024 | -- | $663 | $663 | -- |
| 2023 | -- | $663 | $663 | -- |
Property History
| Date | Event | Price | List to Sale | Price per Sq Ft | Prior Sale |
|---|---|---|---|---|---|
| 11/25/2025 11/25/25 | For Sale | $345,000 | +7.7% | $197 / Sq Ft | |
| 01/19/2024 01/19/24 | Sold | $320,340 | 0.0% | $183 / Sq Ft | View Prior Sale |
| 12/20/2023 12/20/23 | Pending | -- | -- | -- | |
| 03/27/2023 03/27/23 | For Sale | $320,340 | -- | $183 / Sq Ft |
Purchase History
| Date | Type | Sale Price | Title Company |
|---|---|---|---|
| Special Warranty Deed | $320,500 | Oklahoma City Abstract & Title | |
| Warranty Deed | $47,500 | American Security Title |
Mortgage History
| Date | Status | Loan Amount | Loan Type |
|---|---|---|---|
| Open | $314,537 | FHA | |
| Previous Owner | $249,400 | Construction |
Source: MLSOK
MLS Number: 1204025
APN: 090149451
- 9121 NW 115th Terrace
- 11100 NW 131st St
- 9316 NW 118th St
- 11625 Jude Way
- 11109 NW 136th Terrace
- 12316 SW 31st St
- 1004 Acacia Creek Dr
- 13600 Arrowhead Blvd
- 13412 Grass Plain Ave
- 9304 NW 89th St
- 11608 Jude Way
- 9128 NW 115th St
- 9133 NW 115th St
- 13412 Arrowhead Blvd
- 13133 Ashlyn Ln
- 9308 NW 128th St
- 9313 NW 128th St
- 14400 W Memorial Rd
- 12549 NW 142nd St
- 12529 NW 142nd St
- 12329 SW 31st St
- 12729 NW 137th St
- 13733 the Brook Blvd
- 14001 the Brook Blvd
- 12544 NW 141st St
- 13312 Beaumont Dr
- 13229 Bridgewater Dr
- 13413 Open Air Ln
- 10005 Blue Wing Trail
- 1046 Phils Way NW
- 11808 Jude Way
- 11744 NW 99th Terrace
- 12037 Ashford Dr
- 9516 Gray Wolf Ln
- 9513 Laredo Ln
- 11532 Ruger Rd
- 9613 Jackrabbit Rd
- 1119 Polk St
- 11305 NW 97th St
- 11016 NW 100th St
