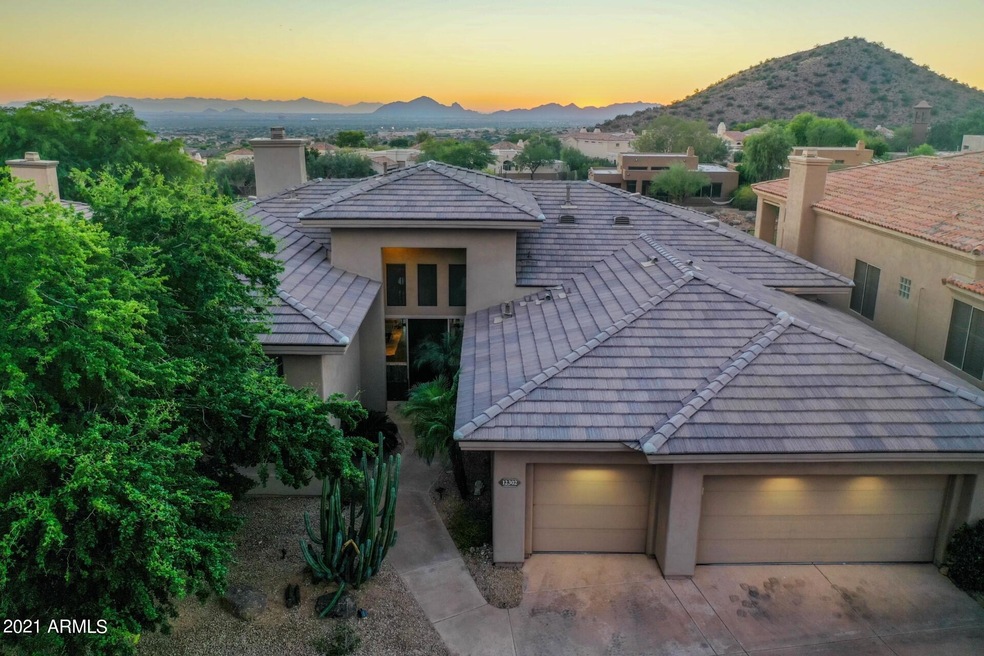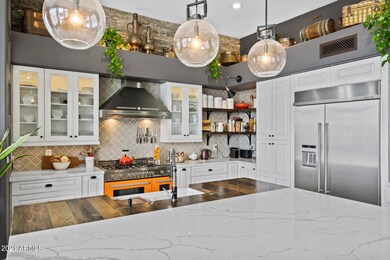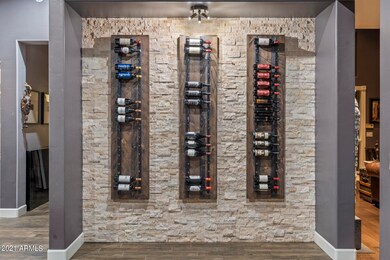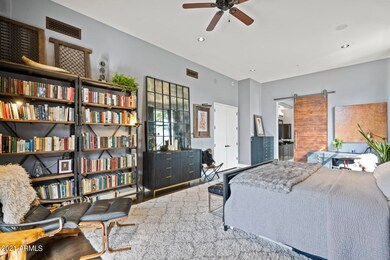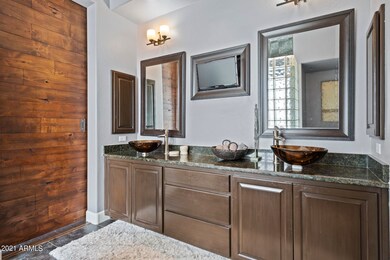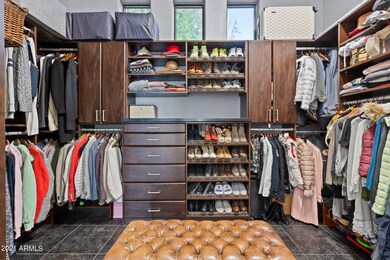
12302 N 136th Place Scottsdale, AZ 85259
Highlights
- Gated with Attendant
- Private Pool
- Vaulted Ceiling
- Anasazi Elementary School Rated A
- Mountain View
- Wood Flooring
About This Home
As of January 2022Scottsdale Home w/* Spectacular Mountains and City Lights Views.*High Ceilings Through out the House, *2 Programable Thersmostats
*Large Windows and Doors from Floor to Ceiling let you enjoy the Beauty of the Desert, *City Lights, *Spectacular Sunset,*Fully Remodeled Chef's Kitchen with Custom made Italian Range with Gas and Electric,*White Cabinets,Large Island with Sink,*Wine Fridge,*Beautiful Quartz Counters*Wine Racks,*Motorized Rolling Shades in the Kitchen Windows,*Fully Remodeled Back Yard w/ Lots of Privacy,*Synthetic Faux Grass*Built In BBQ,*Refinished Swimming Pool and* Pool Light Can Change Colors, This Home is located in 24 Hr Guard gated Community,
*Spacious Floor Plan with Split Master Bedroom,3 Car Garage with Epoxy Floors.Highly Rated Schools close by, *Grocery Stores near Bye, Fry's & Albertsons,*Mayo Clinic just few min. way,*Italian Family Operated in Plaza before enter the Community,
Last Agent to Sell the Property
HomeSmart License #SA642979000 Listed on: 11/14/2021

Home Details
Home Type
- Single Family
Est. Annual Taxes
- $5,336
Year Built
- Built in 1996
Lot Details
- 9,882 Sq Ft Lot
- Desert faces the front and back of the property
- Wrought Iron Fence
- Block Wall Fence
- Artificial Turf
- Front and Back Yard Sprinklers
- Sprinklers on Timer
HOA Fees
- $123 Monthly HOA Fees
Parking
- 3 Car Garage
- Garage Door Opener
Home Design
- Santa Barbara Architecture
- Wood Frame Construction
- Tile Roof
- Stucco
Interior Spaces
- 3,271 Sq Ft Home
- 1-Story Property
- Vaulted Ceiling
- Ceiling Fan
- 1 Fireplace
- Double Pane Windows
- Mountain Views
Kitchen
- Eat-In Kitchen
- Electric Cooktop
- Built-In Microwave
- Kitchen Island
- Granite Countertops
Flooring
- Wood
- Tile
Bedrooms and Bathrooms
- 4 Bedrooms
- Primary Bathroom is a Full Bathroom
- 3 Bathrooms
- Dual Vanity Sinks in Primary Bathroom
- Bathtub With Separate Shower Stall
Accessible Home Design
- No Interior Steps
Pool
- Private Pool
- Pool Pump
Outdoor Features
- Covered Patio or Porch
- Built-In Barbecue
Schools
- Anasazi Elementary School
- Mountainside Middle School
- Desert Mountain High School
Utilities
- Zoned Heating and Cooling System
- Heating System Uses Natural Gas
- High Speed Internet
Listing and Financial Details
- Tax Lot 6
- Assessor Parcel Number 217-19-284-A
Community Details
Overview
- Association fees include (see remarks)
- Scottsdale Mountain Association, Phone Number (480) 539-1396
- Built by Geoffrey Edmunds
- Scottsdale Mountain Subdivision
Recreation
- Tennis Courts
- Community Spa
Security
- Gated with Attendant
Ownership History
Purchase Details
Purchase Details
Home Financials for this Owner
Home Financials are based on the most recent Mortgage that was taken out on this home.Purchase Details
Home Financials for this Owner
Home Financials are based on the most recent Mortgage that was taken out on this home.Purchase Details
Home Financials for this Owner
Home Financials are based on the most recent Mortgage that was taken out on this home.Purchase Details
Purchase Details
Purchase Details
Home Financials for this Owner
Home Financials are based on the most recent Mortgage that was taken out on this home.Purchase Details
Purchase Details
Similar Homes in Scottsdale, AZ
Home Values in the Area
Average Home Value in this Area
Purchase History
| Date | Type | Sale Price | Title Company |
|---|---|---|---|
| Quit Claim Deed | -- | None Listed On Document | |
| Warranty Deed | -- | Fidelity Natl Ttl Agcy Inc | |
| Interfamily Deed Transfer | -- | Equity Title Agency Inc | |
| Warranty Deed | $800,000 | Equity Title Agency Inc | |
| Cash Sale Deed | $572,500 | Old Republic Title Agency | |
| Trustee Deed | $422,900 | None Available | |
| Interfamily Deed Transfer | -- | Camelback Title Agency Llc | |
| Warranty Deed | $625,000 | Grand Canyon Title Agency In | |
| Interfamily Deed Transfer | -- | -- |
Mortgage History
| Date | Status | Loan Amount | Loan Type |
|---|---|---|---|
| Previous Owner | $900,000 | New Conventional | |
| Previous Owner | $720,000 | New Conventional | |
| Previous Owner | $417,000 | New Conventional | |
| Previous Owner | $225,000 | Credit Line Revolving | |
| Previous Owner | $100,000 | Credit Line Revolving | |
| Previous Owner | $361,000 | New Conventional |
Property History
| Date | Event | Price | Change | Sq Ft Price |
|---|---|---|---|---|
| 01/04/2022 01/04/22 | Sold | $1,580,000 | -90.1% | $483 / Sq Ft |
| 11/19/2021 11/19/21 | Pending | -- | -- | -- |
| 11/02/2021 11/02/21 | For Sale | $15,999,995 | +1900.0% | $4,891 / Sq Ft |
| 05/29/2018 05/29/18 | Sold | $800,000 | 0.0% | $249 / Sq Ft |
| 05/07/2018 05/07/18 | Price Changed | $800,000 | -1.2% | $249 / Sq Ft |
| 04/11/2018 04/11/18 | Pending | -- | -- | -- |
| 04/06/2018 04/06/18 | For Sale | $810,000 | -- | $252 / Sq Ft |
Tax History Compared to Growth
Tax History
| Year | Tax Paid | Tax Assessment Tax Assessment Total Assessment is a certain percentage of the fair market value that is determined by local assessors to be the total taxable value of land and additions on the property. | Land | Improvement |
|---|---|---|---|---|
| 2025 | $4,263 | $77,480 | -- | -- |
| 2024 | $5,182 | $73,790 | -- | -- |
| 2023 | $5,182 | $90,570 | $18,110 | $72,460 |
| 2022 | $4,916 | $66,930 | $13,380 | $53,550 |
| 2021 | $5,336 | $65,120 | $13,020 | $52,100 |
| 2020 | $5,477 | $65,280 | $13,050 | $52,230 |
| 2019 | $5,885 | $65,300 | $13,060 | $52,240 |
| 2018 | $4,554 | $62,550 | $12,510 | $50,040 |
| 2017 | $4,513 | $63,060 | $12,610 | $50,450 |
| 2016 | $4,892 | $60,210 | $12,040 | $48,170 |
| 2015 | $4,777 | $56,760 | $11,350 | $45,410 |
Agents Affiliated with this Home
-
Meridian Qalliaj

Seller's Agent in 2022
Meridian Qalliaj
HomeSmart
(602) 327-9572
1 in this area
13 Total Sales
-
Kyle Hermann

Buyer's Agent in 2022
Kyle Hermann
RE/MAX
(602) 814-7266
3 in this area
87 Total Sales
-
Aladin Abdin

Seller's Agent in 2018
Aladin Abdin
Russ Lyon Sotheby's International Realty
(602) 448-3805
2 in this area
45 Total Sales
-
Angela Zampino

Seller Co-Listing Agent in 2018
Angela Zampino
Russ Lyon Sotheby's International Realty
(602) 616-8075
3 in this area
28 Total Sales
Map
Source: Arizona Regional Multiple Listing Service (ARMLS)
MLS Number: 6315980
APN: 217-19-284A
- 13648 E Shaw Butte Dr
- 13554 E Columbine Dr
- 12657 N 135th St
- 13631 E Windrose Dr
- 11986 N 134th Place
- 11909 N 137th Way
- 13621 E Aster Dr
- 11752 N 135th Place
- 11648 N 134th St Unit 3
- 13300 E Vía Linda Unit 1065
- 13300 E Vía Linda Unit 1054
- 13990 E Coyote Rd Unit 11
- 13249 E Summit Dr
- 0 N 138th Way Unit 6768501
- 13450 E Vía Linda Unit 2022
- 13176 E Summit Dr
- 13793 E Lupine Ave
- 13450 E Via Linda Unit 2008
- 13148 E Summit Dr
- 13148 E Summit Dr Unit 58
